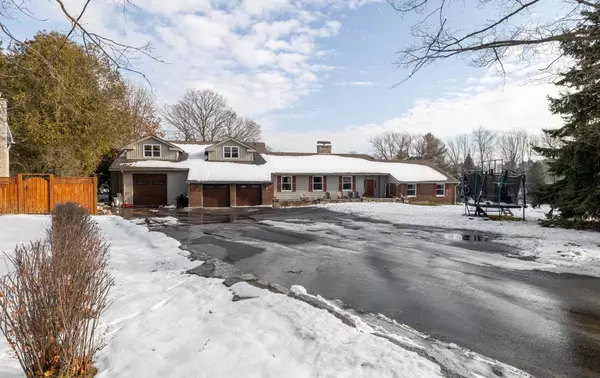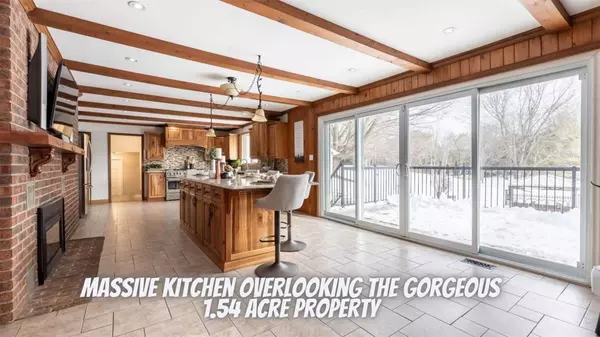$1,408,000
$1,460,000
3.6%For more information regarding the value of a property, please contact us for a free consultation.
5 Beds
5 Baths
0.5 Acres Lot
SOLD DATE : 05/31/2023
Key Details
Sold Price $1,408,000
Property Type Single Family Home
Sub Type Detached
Listing Status Sold
Purchase Type For Sale
Approx. Sqft 3500-5000
MLS Listing ID X5908891
Sold Date 05/31/23
Style Bungaloft
Bedrooms 5
Annual Tax Amount $6,879
Tax Year 2022
Lot Size 0.500 Acres
Property Description
At Over 5000Sqft Of Finished Living Space This 4+1Bdrm/5Bath Home Is A Must See.1.54 Acres Of Privacy W/Beautiful Views Of Trees And Greenery.Zoning Uses Would Accomodate A Home Based Business.Recently Built 1700Sqft Loft W/Mud Rm,Sep Bdrm/4Pc Bthrm That Could Easily Accommodate Multi-Generational Living Or Great For Studio Space-Dual Access Either From Main Home Or Garage;Fully Renovated Home;128Sqft Sitting Room Addition In Primary Bdrm O/L The Bckyrd;4 Fireplaces;W/O Bsmnt W/Rec Rm,Additional Bdrm,390Sqft Hockey Area(Seller Willing To Drywall));2500Sqft Heated,Insulated Garage W/7" Concrete Floor That Can Accommodate 5 Cars-Also Includes Its Own 3Pc Bthrm.Indoor/Outdoor Hockey Area;Inground Pool W/Resilient Rubber,Non Slip Surround(Similar To Waterparks);320Sqft Pool House W/Sitting Area,Electric Fireplace,Multiple Bev Fridges/3Keg Fridge;2-Storey Log Cabin Treehouse(As Is);5000Sqft(15 Cars) Of Driveway W/Commerical Grade Pavement; Municipal Water/Natural Gas
Location
Province ON
County Northumberland
Community Grafton
Area Northumberland
Zoning Hamlet Residential
Region Grafton
City Region Grafton
Rooms
Family Room Yes
Basement Finished with Walk-Out, Separate Entrance
Main Level Bedrooms 2
Kitchen 1
Separate Den/Office 1
Interior
Cooling Central Air
Exterior
Parking Features Private
Garage Spaces 20.0
Pool Inground
Total Parking Spaces 20
Building
Lot Description Irregular Lot
Others
Senior Community Yes
Read Less Info
Want to know what your home might be worth? Contact us for a FREE valuation!

Our team is ready to help you sell your home for the highest possible price ASAP
"My job is to find and attract mastery-based agents to the office, protect the culture, and make sure everyone is happy! "






