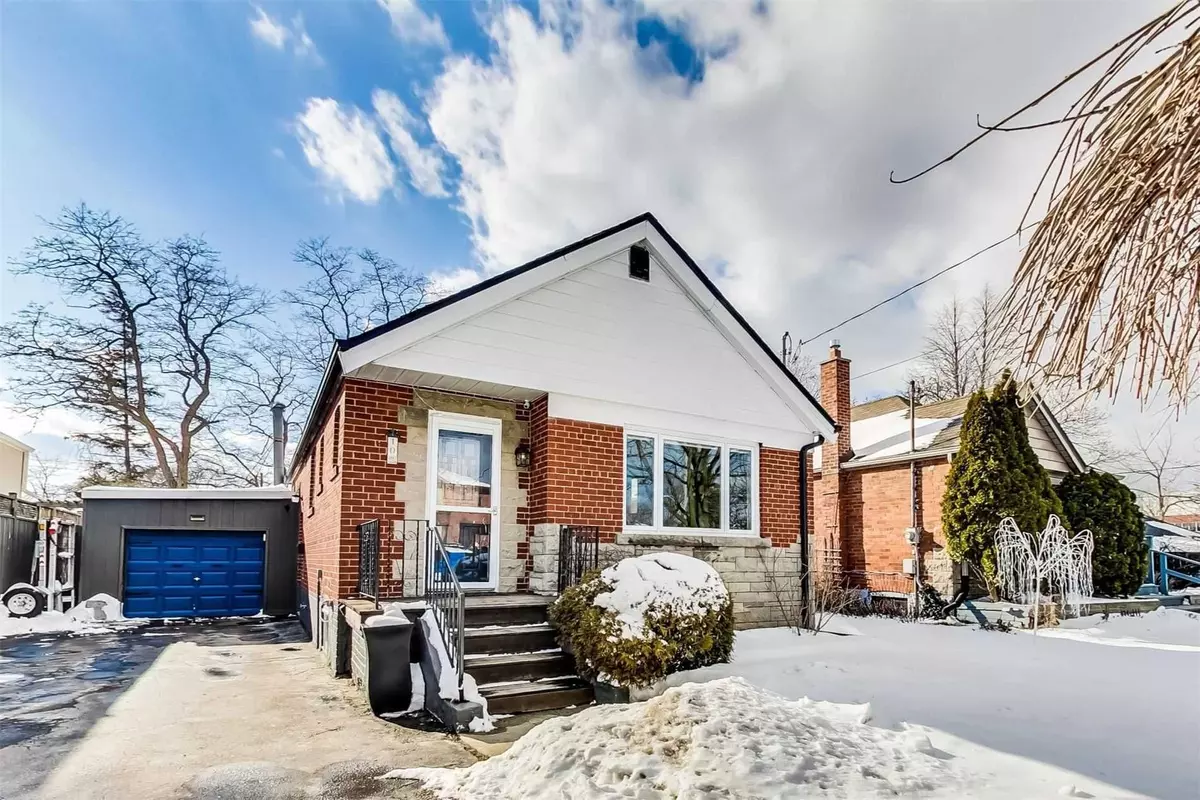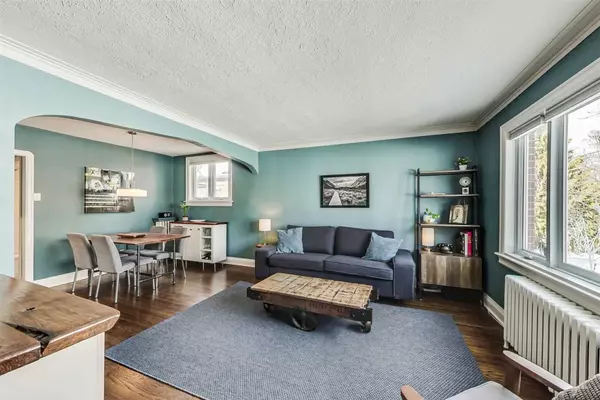$1,042,000
$1,069,000
2.5%For more information regarding the value of a property, please contact us for a free consultation.
4 Beds
2 Baths
SOLD DATE : 04/27/2023
Key Details
Sold Price $1,042,000
Property Type Single Family Home
Sub Type Detached
Listing Status Sold
Purchase Type For Sale
Approx. Sqft 700-1100
Subdivision Clairlea-Birchmount
MLS Listing ID E5936771
Sold Date 04/27/23
Style Bungalow
Bedrooms 4
Annual Tax Amount $3,652
Tax Year 2022
Property Sub-Type Detached
Property Description
This Classic Brick Bungalow In A Quiet, Family Friendly, Low-Traffic Cul-De-Sac Is Absolutely Charming And Drenched With Light, Perfect For Family Gatherings. Kitchen Has Newer Appliances (2018). Ductless Air Keeps You Cool In Summer And Radiant Heat Is Toasty-Warm In Winter. Basement Den Can Be Used As A Bedroom Or A Work-From-Home Area. Second 3 Pc Bath And Separate Bedroom Make The Basement A Welcoming Space. Previously The Basement Was Configured As An In-Law Apartment With Private Entrance And Can Be Converted Back. Kick Back In The Private Yard On Custom Built Deck Or Gather Round Outdoor Fire On Crisp Nights. Lots Of Outlets For Lights, Laptops, Etc. Solid 100 Sf Powered Shed Is Ideal For Storing Tools/Toys. Garage Plus Driveway Which Fits Up To 3 Cars. Steps To Transit. 8 Min Walk To Eglinton Crosstown Line (Planned For Summer 2023). Short Drive To Golden Mile: Grocery Stores, Winners, Tim's, Starbucks, Canadian Tire, Restaurants, Cinema & More! Built 1951. Offers Anytime.
Location
Province ON
County Toronto
Community Clairlea-Birchmount
Area Toronto
Zoning Rd*167)
Rooms
Family Room No
Basement Finished, Full
Kitchen 1
Separate Den/Office 2
Interior
Cooling Wall Unit(s)
Exterior
Parking Features Private
Garage Spaces 1.0
Pool None
Lot Frontage 40.0
Lot Depth 125.0
Total Parking Spaces 3
Others
Senior Community Yes
Read Less Info
Want to know what your home might be worth? Contact us for a FREE valuation!

Our team is ready to help you sell your home for the highest possible price ASAP
"My job is to find and attract mastery-based agents to the office, protect the culture, and make sure everyone is happy! "






