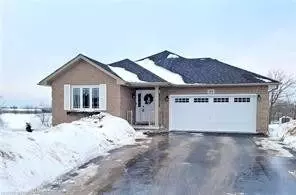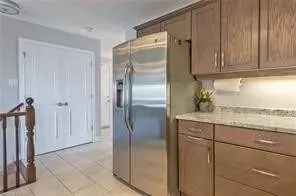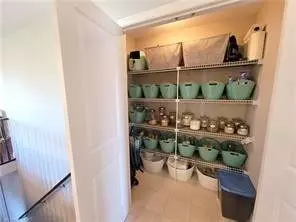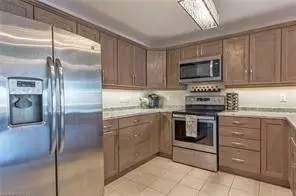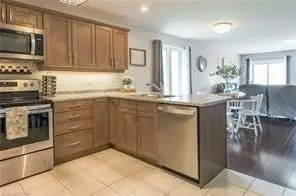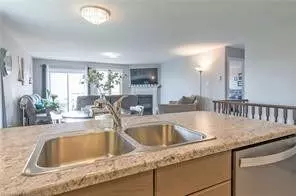$630,000
$674,900
6.7%For more information regarding the value of a property, please contact us for a free consultation.
2 Beds
2 Baths
SOLD DATE : 06/01/2023
Key Details
Sold Price $630,000
Property Type Single Family Home
Sub Type Detached
Listing Status Sold
Purchase Type For Sale
Approx. Sqft 1100-1500
MLS Listing ID X5900099
Sold Date 06/01/23
Style Bungalow
Bedrooms 2
Annual Tax Amount $3,789
Tax Year 2022
Property Description
Gorgeous Move In Ready Home In Norwood Estates. Built By Peterborough Homes, This Bungalow Has Everything You Need. Main Floor Laundry Room, Oversize Pantry, A Huge Primary Bedroom With Walk-In Closet & 4 Pc Ensuite Bath. Enjoy The Views From The New High Quality Upgraded Deck, With Stairs Down To The Patio At The Walk-Out Basement. This Home Sits On One Of The Largest Premium Corner Lots In The Community, With Plenty Of Room For Your Pool And Hot Tub. Get Creative In The Ready To Finish Basement, Which Includes A Rough-In 4 Pc Bath, And Is Ready For 3 Additional Bedrooms And A Rec Room. Foyer Access To The Double Attached Garage, And Open Concept Living Make This Home A Pleasure To See. This Family Friendly Community Features Walking Trails And A Playground. Just 22 Minutes To The City Of Peterborough, And 40 Minutes To Hwy 401. Appliances And Google Smart Home Technology Is Included. Full List Of Builder Upgrades Available.
Location
Province ON
County Peterborough
Community Norwood
Area Peterborough
Zoning R1
Region Norwood
City Region Norwood
Rooms
Family Room No
Basement Unfinished, Walk-Out
Kitchen 1
Interior
Cooling Central Air
Exterior
Parking Features Private Double
Garage Spaces 4.0
Pool None
Lot Frontage 29.43
Lot Depth 197.24
Total Parking Spaces 4
Others
Senior Community Yes
Read Less Info
Want to know what your home might be worth? Contact us for a FREE valuation!

Our team is ready to help you sell your home for the highest possible price ASAP
"My job is to find and attract mastery-based agents to the office, protect the culture, and make sure everyone is happy! "

