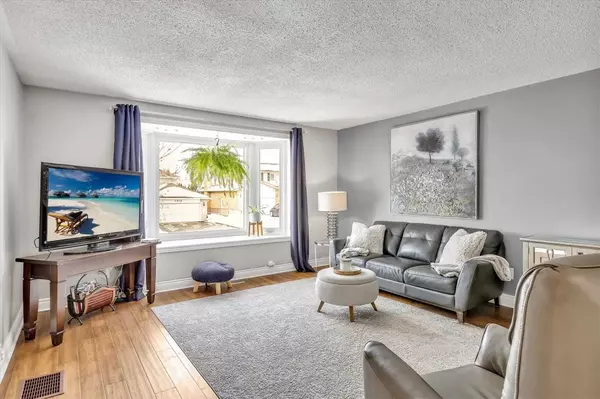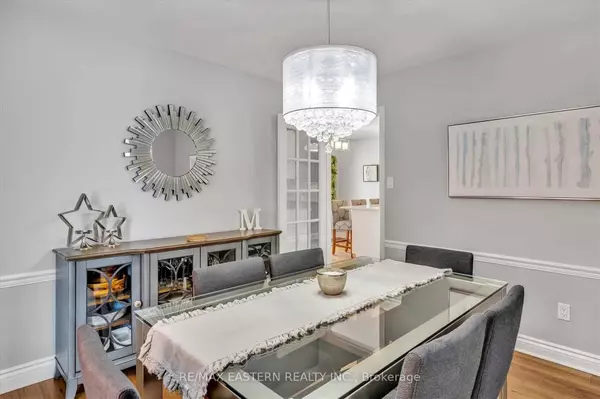$820,000
$795,000
3.1%For more information regarding the value of a property, please contact us for a free consultation.
3 Beds
2 Baths
SOLD DATE : 05/26/2023
Key Details
Sold Price $820,000
Property Type Single Family Home
Sub Type Detached
Listing Status Sold
Purchase Type For Sale
Approx. Sqft 1500-2000
MLS Listing ID X5952891
Sold Date 05/26/23
Style Bungalow-Raised
Bedrooms 3
Annual Tax Amount $5,473
Tax Year 2022
Property Description
This All Brick Bungalow With An Inground Pool Backing Onto The Peterborough Golf And Country Club Is Much Larger Than It Appears. At 1700 Sq. Feet On The Main Floor This Makes For A Spacious Family Or Retirement Bungalow With An Oversize Single Car Garage And A Paved Double Drive. Since 2019 There Has Been Over $145,000 In Updates And Improvements Including A Gorgeous New Kitchen With Quartz Counters And Island Seating, New Hardwood Throughout The Upper Level, New Windows, Shingles, Furnace, Air And Appliances. This Home Is Very Bright With A Kitchen/Family Room Facing The Rear Yard With An Inground Pool (New Liner 2018) And Looking Onto The Golf Course. The Basement Is Wide Open And Has A Walkout To The Oversize Single Garage. The Primary Bedroom Has An Ensuite Bath. At The End Of Scollard Drive There Is A Large Play Park And Wooded Area On The Trent Canal Where You Can Launch A Canoe Or Kayak. The Rotary Trail Is Just Down The Street For Biking Or Walking Downtown.
Location
Province ON
County Peterborough
Community Ashburnham
Area Peterborough
Zoning Residential
Region Ashburnham
City Region Ashburnham
Rooms
Family Room Yes
Basement Full, Partially Finished
Kitchen 1
Interior
Cooling Central Air
Exterior
Parking Features Private Double
Garage Spaces 5.0
Pool Inground
Lot Frontage 60.0
Lot Depth 115.0
Total Parking Spaces 5
Others
Senior Community Yes
Read Less Info
Want to know what your home might be worth? Contact us for a FREE valuation!

Our team is ready to help you sell your home for the highest possible price ASAP
"My job is to find and attract mastery-based agents to the office, protect the culture, and make sure everyone is happy! "






