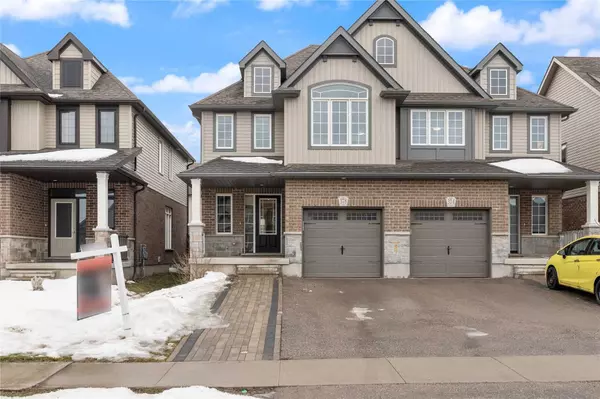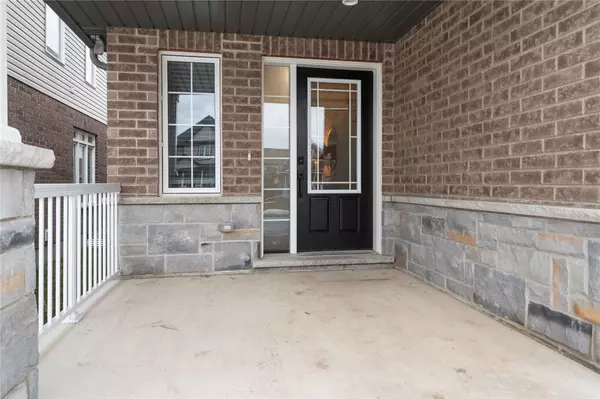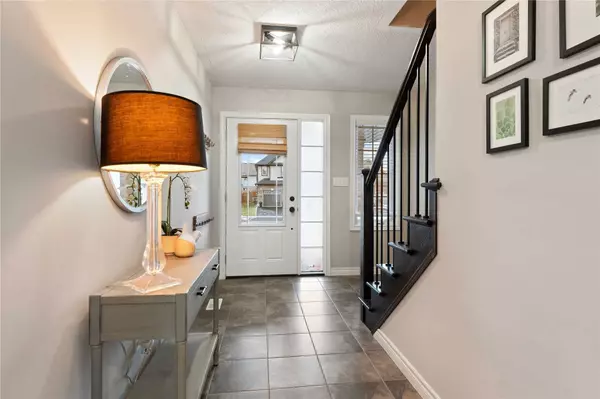$738,000
$749,900
1.6%For more information regarding the value of a property, please contact us for a free consultation.
4 Beds
4 Baths
SOLD DATE : 05/03/2023
Key Details
Sold Price $738,000
Property Type Multi-Family
Sub Type Semi-Detached
Listing Status Sold
Purchase Type For Sale
Approx. Sqft 2000-2500
MLS Listing ID X5940161
Sold Date 05/03/23
Style 2-Storey
Bedrooms 4
Annual Tax Amount $3,087
Tax Year 2023
Property Description
Stunning 3 + 1 Bedroom, 4 Bathroom Semi-Detached Home Built In 2016! Over 2000 Sq. Ft. Of Upgraded Living Space! The Main Floor Features A Large Upgraded Eat-In Kitchen With Granite Counters & Tiled Backsplash, Dining Room Area, Large Great Room With Pot Lights, Crown Moulding & Direct Access To Backyard, 2-Piece Powder Room And Direct Access To The Garage! Upstairs You Will Find A Huge Primary Bedroom Retreat With Sitting Area, Ensuite And Walk-In Closet. Two Additional Bedrooms, A Full Sized Bathroom And Laundry Room Complete The Second Level. Downstairs Features A Unique 'In-Law Suite' Style Living Area With Multiple Storage Rooms And Another Full Bathroom! Other Features Include Recently Upgraded Double-Wide Driveway, Covered Front Porch And Newly Fully Fenced In Backyard. Walking Distance To Riverside Public School, Elmira Farmers Market (And Other Downtown Shops) And Just A Short Drive To Parks, Recreation Centre, And All Other Amenities. Offers Welcome Any Time!
Location
Province ON
County Waterloo
Rooms
Family Room Yes
Basement Finished, Full
Kitchen 1
Interior
Cooling Central Air
Exterior
Garage Private Double
Garage Spaces 3.0
Pool None
Parking Type Attached
Total Parking Spaces 3
Others
Senior Community Yes
Read Less Info
Want to know what your home might be worth? Contact us for a FREE valuation!

Our team is ready to help you sell your home for the highest possible price ASAP

"My job is to find and attract mastery-based agents to the office, protect the culture, and make sure everyone is happy! "






