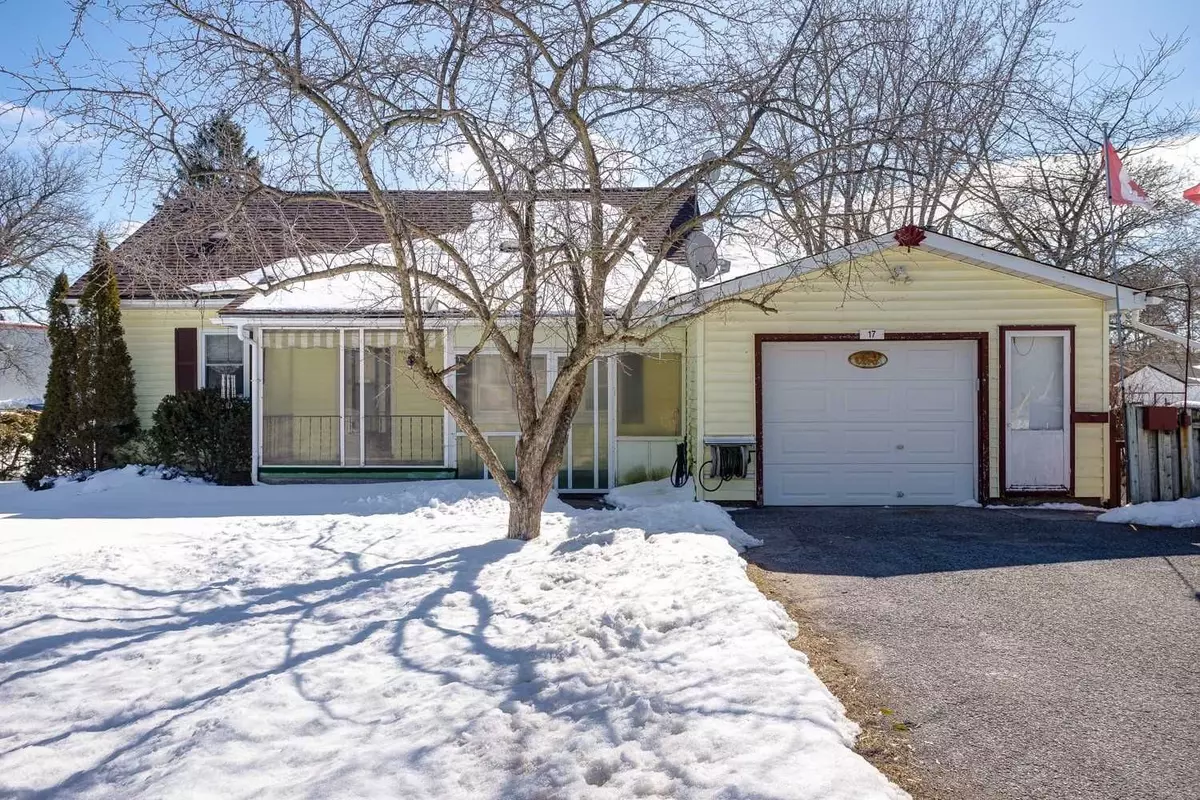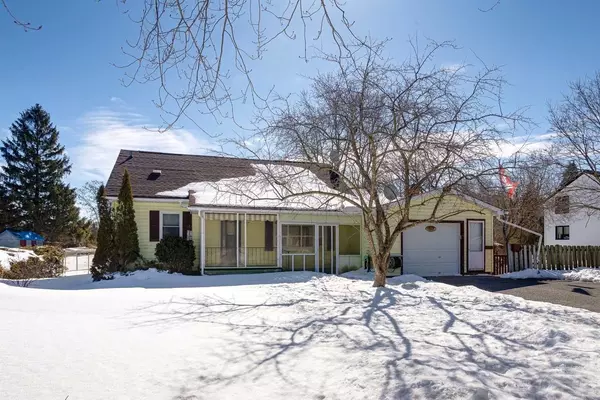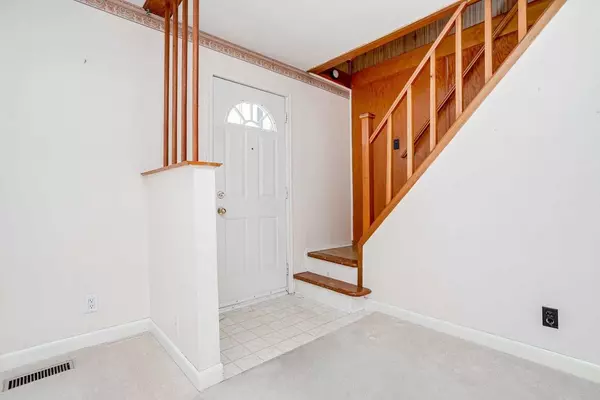$500,000
$435,000
14.9%For more information regarding the value of a property, please contact us for a free consultation.
5 Beds
2 Baths
SOLD DATE : 05/18/2023
Key Details
Sold Price $500,000
Property Type Single Family Home
Sub Type Detached
Listing Status Sold
Purchase Type For Sale
Approx. Sqft 1100-1500
MLS Listing ID X5964847
Sold Date 05/18/23
Style 1 1/2 Storey
Bedrooms 5
Annual Tax Amount $2,443
Tax Year 2022
Property Description
An Inviting Family Home, Nestled In The Hamlet Of Baltimore Within Close Proximity To Recreation, Schools And A Truly Welcoming Community To Raise Your Family! If You Have Been Looking For A Space To Create The Ideal Backdrop, This 4+ Bedroom Spacious Interior Is A Wonderful Opportunity To Bring Your Personal Vision To Life. Main Floor With Eat In Kitchen, Walk Out, Porch, Living Room, 2 Bathrooms & Bedrooms, Upper Level Complete With Additional Bedrooms, Option For Office Space And Expansive Light Filled Rooms. The Lower Level Can Be Configured However You So Choose And Provides A Great Space For Additional Living/Family Room And Ample Storage. Attached Garage, Deck And Mature Tree Lined Perimeter Creates The Outdoor Space Needed For Play, Immediate Access To Park And Walking Track Through The Property For Added Leisure And Fun For The Entire Family. A Place To Call Home, Create As Your Own And Enjoy For Decades To Come With Your Loved Ones!
Location
Province ON
County Northumberland
Community Baltimore
Area Northumberland
Zoning Residential
Region Baltimore
City Region Baltimore
Rooms
Family Room Yes
Basement Finished
Kitchen 1
Interior
Cooling Central Air
Exterior
Parking Features Private Double
Garage Spaces 5.0
Pool None
Lot Frontage 97.88
Lot Depth 161.01
Total Parking Spaces 5
Others
Senior Community Yes
Read Less Info
Want to know what your home might be worth? Contact us for a FREE valuation!

Our team is ready to help you sell your home for the highest possible price ASAP
"My job is to find and attract mastery-based agents to the office, protect the culture, and make sure everyone is happy! "






