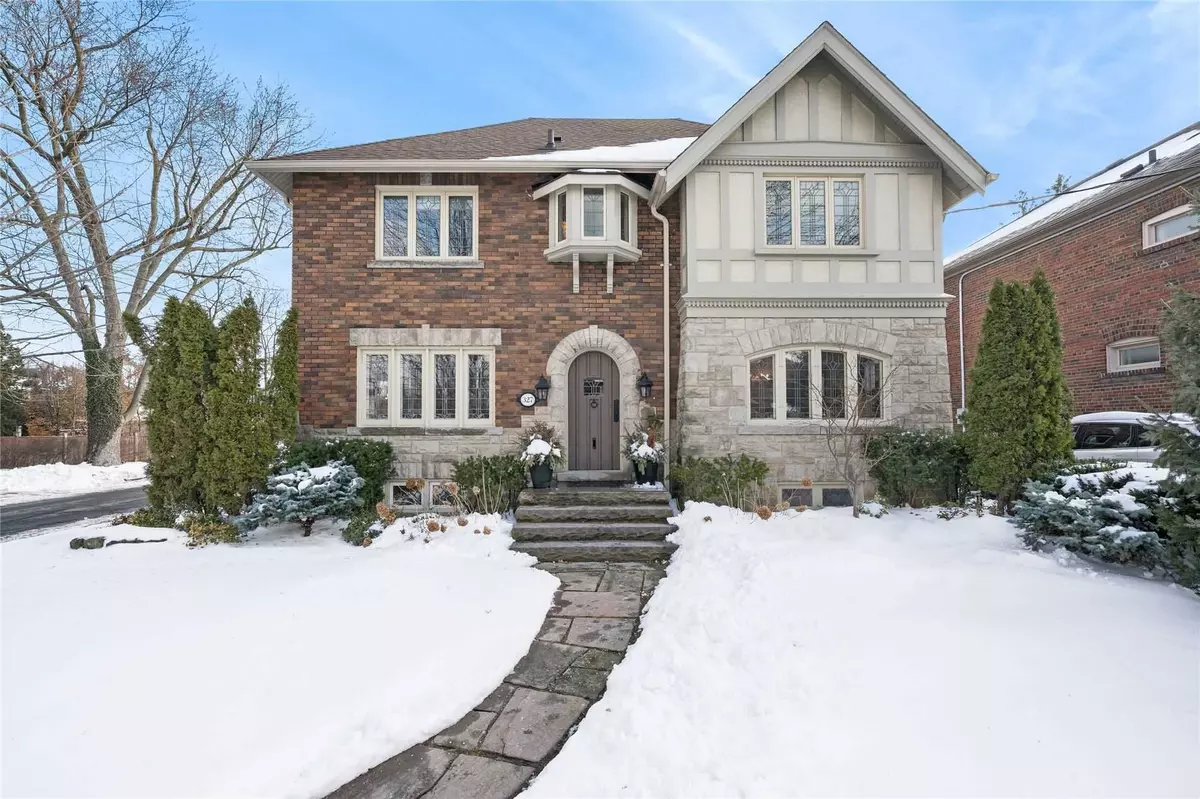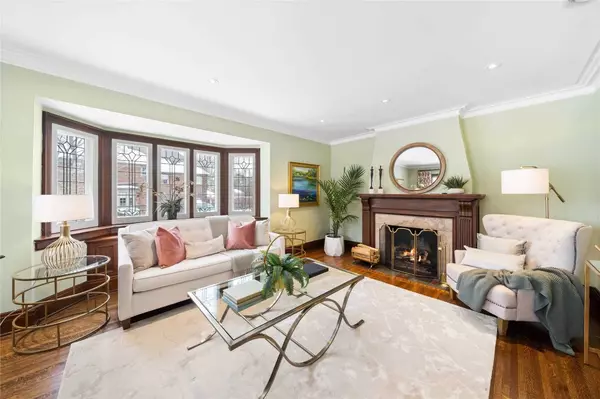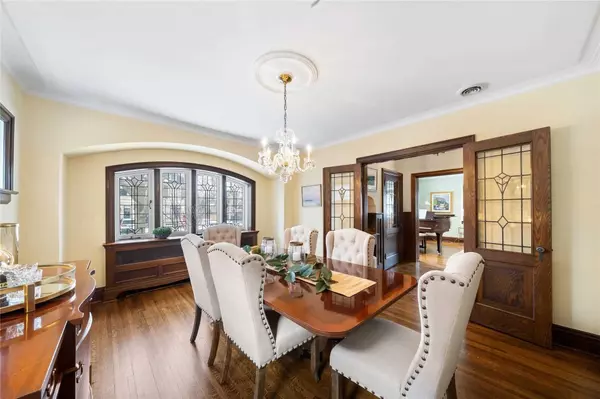$3,815,000
$3,999,000
4.6%For more information regarding the value of a property, please contact us for a free consultation.
5 Beds
5 Baths
SOLD DATE : 08/15/2023
Key Details
Sold Price $3,815,000
Property Type Single Family Home
Sub Type Detached
Listing Status Sold
Purchase Type For Sale
MLS Listing ID C5941269
Sold Date 08/15/23
Style 2-Storey
Bedrooms 5
Annual Tax Amount $14,370
Tax Year 2022
Property Description
It's Love At First Sight! This Warm, Inviting Lytton Park Home Blends Classic North Toronto Features With Modern Finishes. Find Original Hardwood Floors, 8" Baseboards & Wainscotting In The Principal Rooms Before Stepping Into The Open-Concept Eat-In Kitchen/ Family Room Extension That Will Leave You In Awe! A Chef's Kitchen With Granite Counters, Designer B/I Appliances, Walk-In Pantry & Media Nook That Overlooks The Inviting Family Room. The Upper Level Offers 4 Well-Appointed Bedrooms, 3 Modern Bathrooms With Heated Floors & A Large Office (Or 5th Bedroom) With Gas Fireplace. The Primary Bedroom Features A Large Walk-In Closet & Spa-Like Ensuite! The Finished Basement Has Extra Living Space & Ample Storage. Step Out To The Landscaped & Fully Fenced Backyard Featuring A Stone Patio, Green Space & Large Shed. This Is The Home You've Been Waiting For, From Built-In Speakers, Pot Lights, 4 Gas Fireplaces, Updated Windows With Plenty Of Natural Light, There Are Too Many Features To List!
Location
Province ON
County Toronto
Rooms
Family Room Yes
Basement Finished
Kitchen 1
Separate Den/Office 1
Interior
Cooling Central Air
Exterior
Garage Private
Garage Spaces 2.0
Pool None
Parking Type None
Total Parking Spaces 2
Building
Lot Description Irregular Lot
Read Less Info
Want to know what your home might be worth? Contact us for a FREE valuation!

Our team is ready to help you sell your home for the highest possible price ASAP

"My job is to find and attract mastery-based agents to the office, protect the culture, and make sure everyone is happy! "






