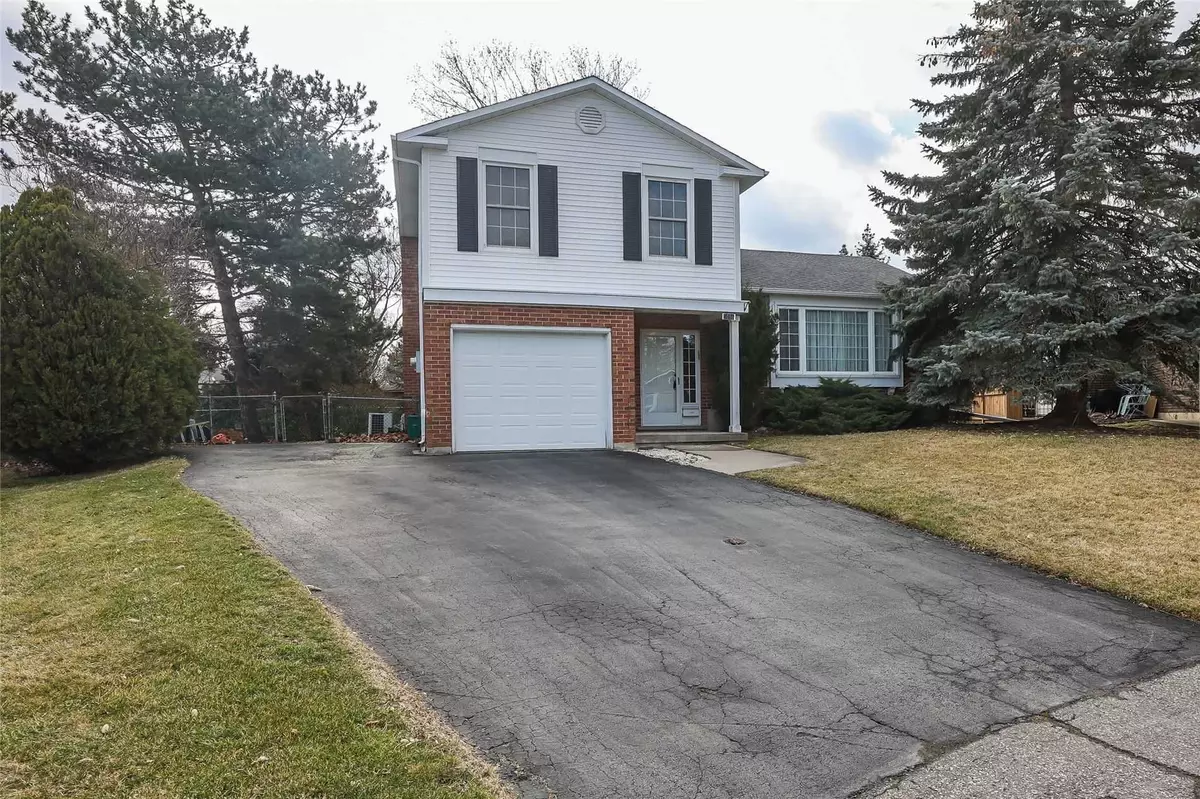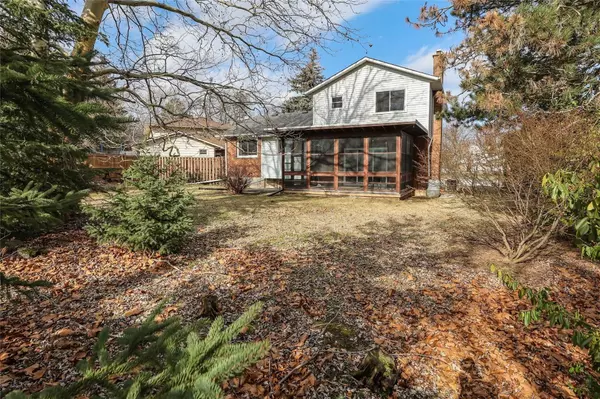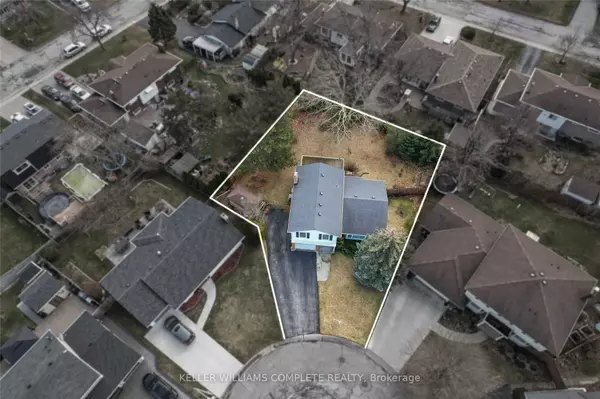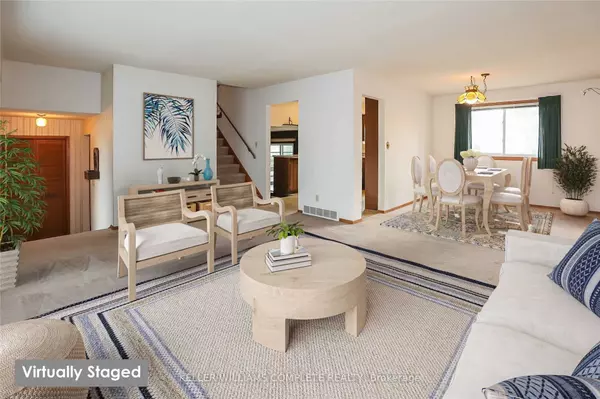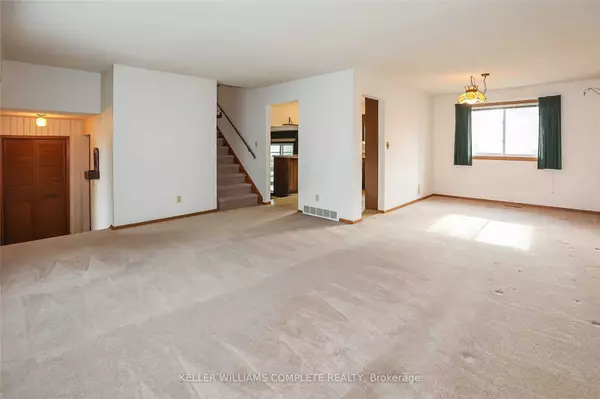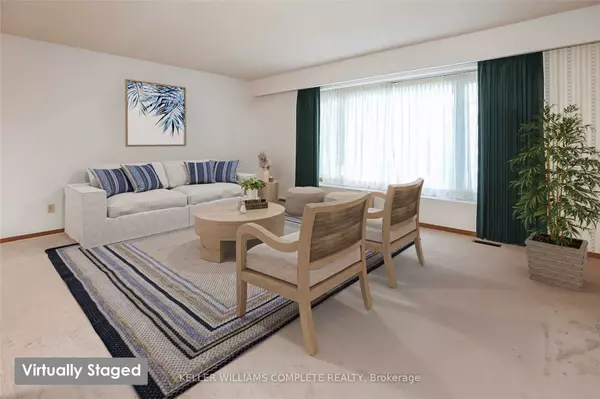$725,000
$725,000
For more information regarding the value of a property, please contact us for a free consultation.
4 Beds
2 Baths
SOLD DATE : 05/04/2023
Key Details
Sold Price $725,000
Property Type Single Family Home
Sub Type Detached
Listing Status Sold
Purchase Type For Sale
Approx. Sqft 1500-2000
MLS Listing ID X5929979
Sold Date 05/04/23
Style Sidesplit 5
Bedrooms 4
Annual Tax Amount $4,214
Tax Year 2022
Property Description
Spacious Sidesplit On Beamsville Bench ~ Lots Of Potential ... Nestled On An Irregular Pie-Shaped Lot On A Quiet Cul-De-Sac In A Mature Beamsville Neighbourhood, Find This 3 + 1 Bedroom, 2 Bath, Family Home Offering A Ground-Level Walk-Out & Family Room With Gas Fireplace And 3-Season Sunroom At 5096 Robbie Burns Drive. Main Living Area Features A Spacious Living Room With Dining Area, Big, Bright Windows, And Xl Kitchen. Step Up To The Upper Level With 3 Bedrooms And 4-Pc Bath. Lower Level Offers A Den Or Play Area, Additional Bedroom, Laundry, And Basement With Plenty Of Storage. Fully Fenced, Private Backyard With Patio And Garden Shed Is Surrounded By Mature Trees And Shrubs. Attached Garage + Double Drive With Lots Of Parking. Close To Wineries, Downtown Beamsville, Bruce Trail, Great Schools, Restaurants, Churches, All Amenities & Just 5 Minutes To The Qew. Click On Multimedia For Virtual Tour, Floor Plans And More.
Location
Province ON
County Niagara
Zoning R3
Rooms
Family Room Yes
Basement Full, Partially Finished
Kitchen 1
Separate Den/Office 1
Interior
Cooling Central Air
Exterior
Garage Private Double
Garage Spaces 5.0
Pool None
Parking Type Attached
Total Parking Spaces 5
Building
Lot Description Irregular Lot
Others
Senior Community Yes
Read Less Info
Want to know what your home might be worth? Contact us for a FREE valuation!

Our team is ready to help you sell your home for the highest possible price ASAP

"My job is to find and attract mastery-based agents to the office, protect the culture, and make sure everyone is happy! "

