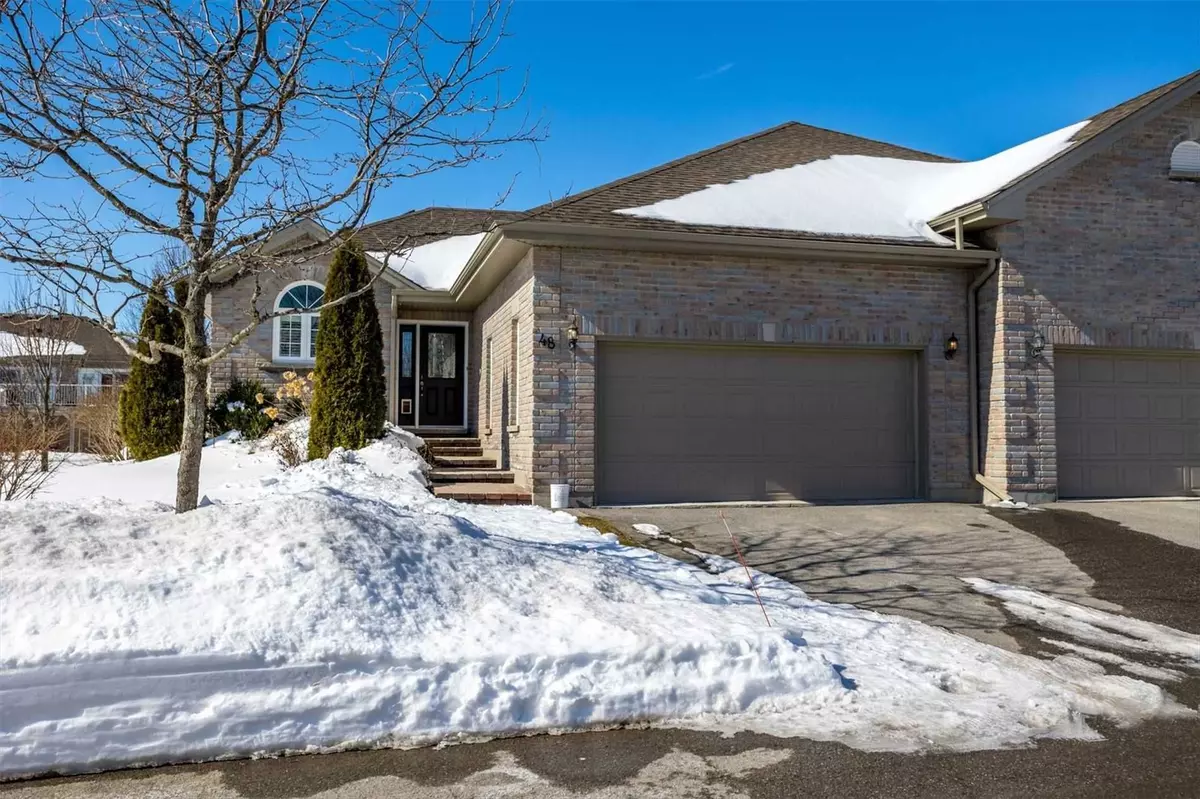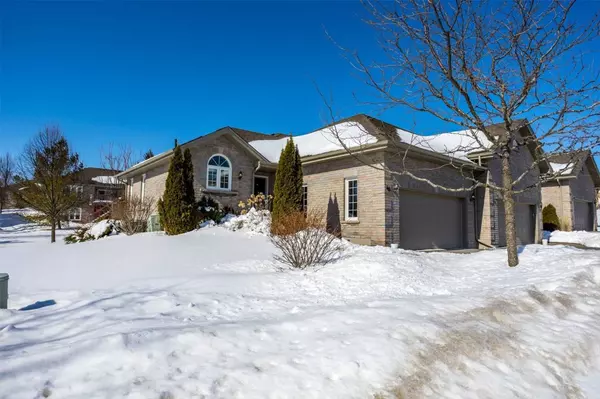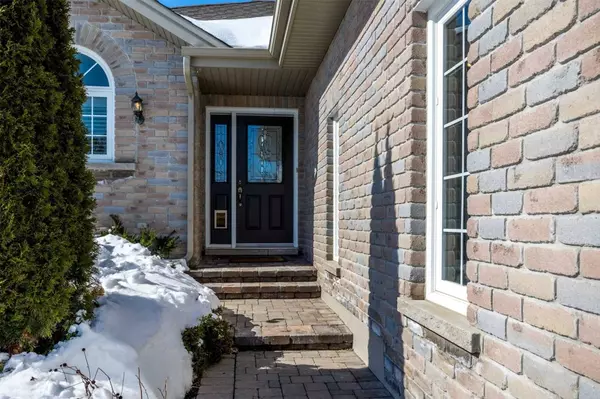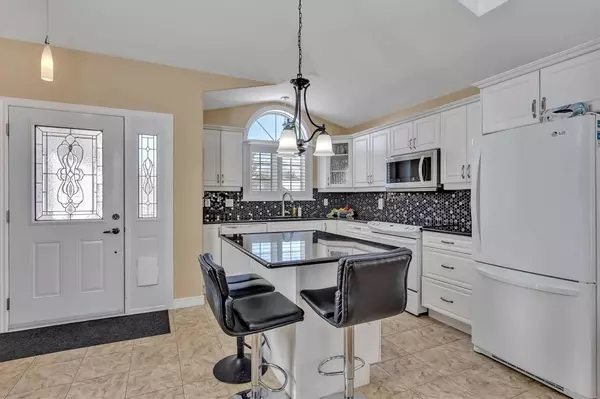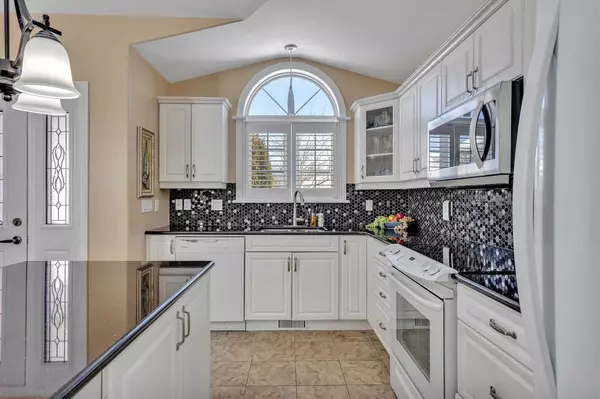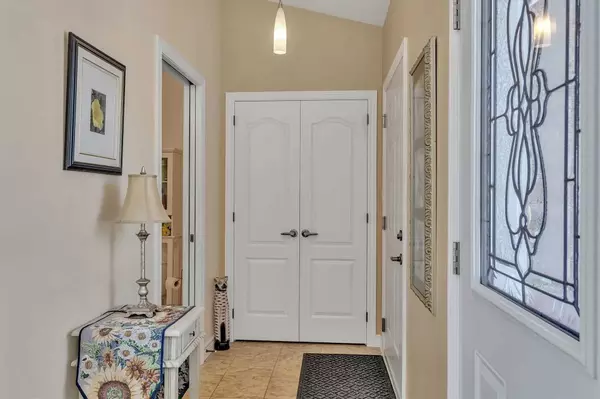$811,500
$799,000
1.6%For more information regarding the value of a property, please contact us for a free consultation.
2 Beds
3 Baths
SOLD DATE : 06/19/2023
Key Details
Sold Price $811,500
Property Type Condo
Sub Type Condo Townhouse
Listing Status Sold
Purchase Type For Sale
Approx. Sqft 1000-1199
MLS Listing ID X5968051
Sold Date 06/19/23
Style Bungalow
Bedrooms 2
HOA Fees $418
Annual Tax Amount $5,548
Tax Year 2022
Property Description
Welcome To 301 Carnegie Avenue Unit #48 ....A Bright, End Unit Triple T Build, 2 Bedroom, 2.5 Bath, With Double Garage Located In The Peaceful, Desirable Ferghana Condo Development. The Main Floor Offers An Open Concept Floor Plan, Kitchen With Island And Quartz Counters/Stainless Appliances, Dining Area/ Living Room With Vaulted Ceilings And Lots Of Natural Light Through Large Windows And Two Skylights. Comfortable And Convenient Living Featuring Hardwood Floors, Direct Garage Access For Ease Of Parking, California Shutters, Electric Fireplace, Primary Suite With Large 4 Piece Ensuite With Separate Soaker Tub And Easy Access Shower With Seat, Walk In Closet And Main Floor Laundry. Lower Level Offers A Second Bedroom, Four Piece Bathroom, Spacious Rec Room With Lots Of Storage Room. Patio Doors Lead To A Private Deck Surrounded By Trees And Flowering Shrubs, Overlooking The Beautifully Landscaped Grounds. Great Location, With Nature And Walking Trails Nearby, Close To Trent Athletics C
Location
Province ON
County Peterborough
Community Northcrest
Area Peterborough
Zoning Res
Region Northcrest
City Region Northcrest
Rooms
Family Room No
Basement Finished, Full
Kitchen 1
Separate Den/Office 1
Interior
Cooling Central Air
Exterior
Parking Features Private
Garage Spaces 4.0
Amenities Available BBQs Allowed, Visitor Parking
Exposure South West
Total Parking Spaces 4
Building
Locker None
Others
Senior Community Yes
Pets Allowed Restricted
Read Less Info
Want to know what your home might be worth? Contact us for a FREE valuation!

Our team is ready to help you sell your home for the highest possible price ASAP
"My job is to find and attract mastery-based agents to the office, protect the culture, and make sure everyone is happy! "

