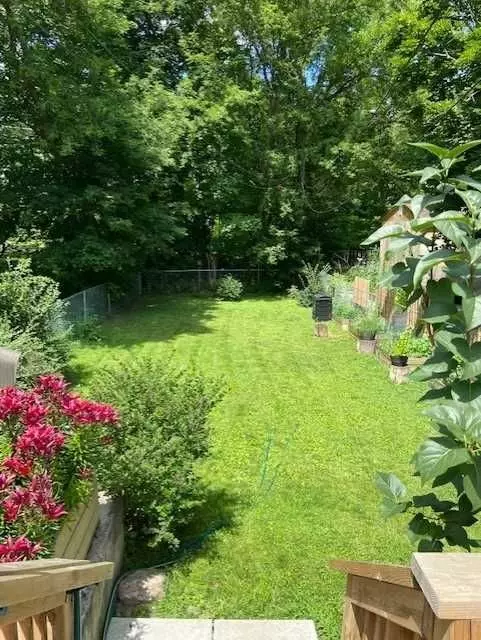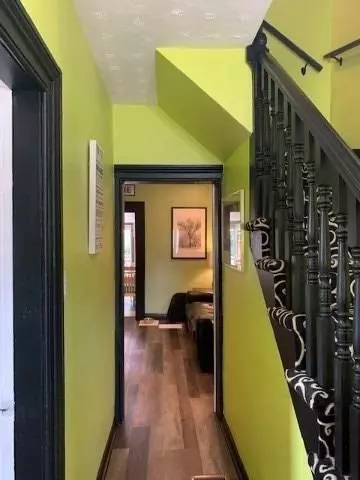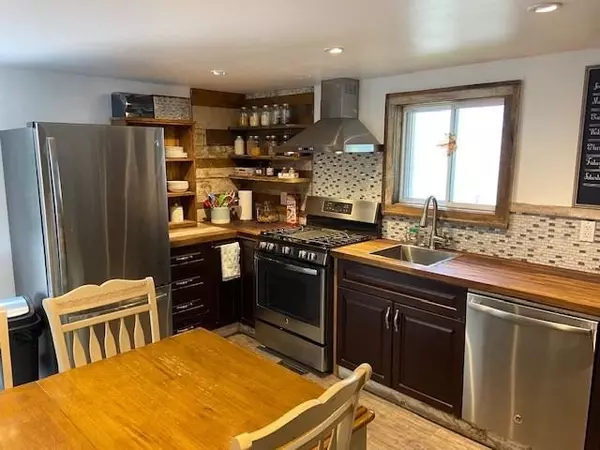$435,000
$449,900
3.3%For more information regarding the value of a property, please contact us for a free consultation.
4 Beds
2 Baths
SOLD DATE : 05/01/2023
Key Details
Sold Price $435,000
Property Type Single Family Home
Sub Type Detached
Listing Status Sold
Purchase Type For Sale
Subdivision Downtown
MLS Listing ID X5940363
Sold Date 05/01/23
Style 1 1/2 Storey
Bedrooms 4
Annual Tax Amount $3,206
Tax Year 2022
Property Sub-Type Detached
Property Description
This Sunny 4 Bedroom, 2 Bath Family Home Has Been Beautifully Renovated And Backs Onto The Rotary Trail ! Main Level Offers Cozy Living Room With Engineered Flooring. Updated Eat-In Kitchen Full Of Rustic Charm Offers Custom Designed Butcher Block Countertops, Barnboard Shelves & Trim, Stainless Appliances And Walkout To Large 18'X 22' Deck Overlooking Backyard. Main Floor Bedroom. Renovated 4Pc Bath With Walk-In Shower. Main Level Laundry. Upper Level Offers 3 Bedrooms And Renovated 3Pc Bath With Lovely Soaker Tub. Lovely Fully Fenced Mature Yard With Perennial Gardens, 5 Raised Vegetable Beds, 2 Garden Sheds And More. Upgrades Include All Electrical, Plumbing, New Electric Light Fixtures, Natural Gas Heating (Refurbished Furnace 2022), Barnboard Sliding Doors And More. Move In Ready !
Location
Province ON
County Peterborough
Community Downtown
Area Peterborough
Zoning Res
Rooms
Family Room No
Basement Crawl Space
Kitchen 1
Interior
Cooling Wall Unit(s)
Exterior
Parking Features Private
Pool None
Lot Frontage 34.09
Lot Depth 154.09
Total Parking Spaces 2
Building
Lot Description Irregular Lot
Read Less Info
Want to know what your home might be worth? Contact us for a FREE valuation!

Our team is ready to help you sell your home for the highest possible price ASAP
"My job is to find and attract mastery-based agents to the office, protect the culture, and make sure everyone is happy! "






