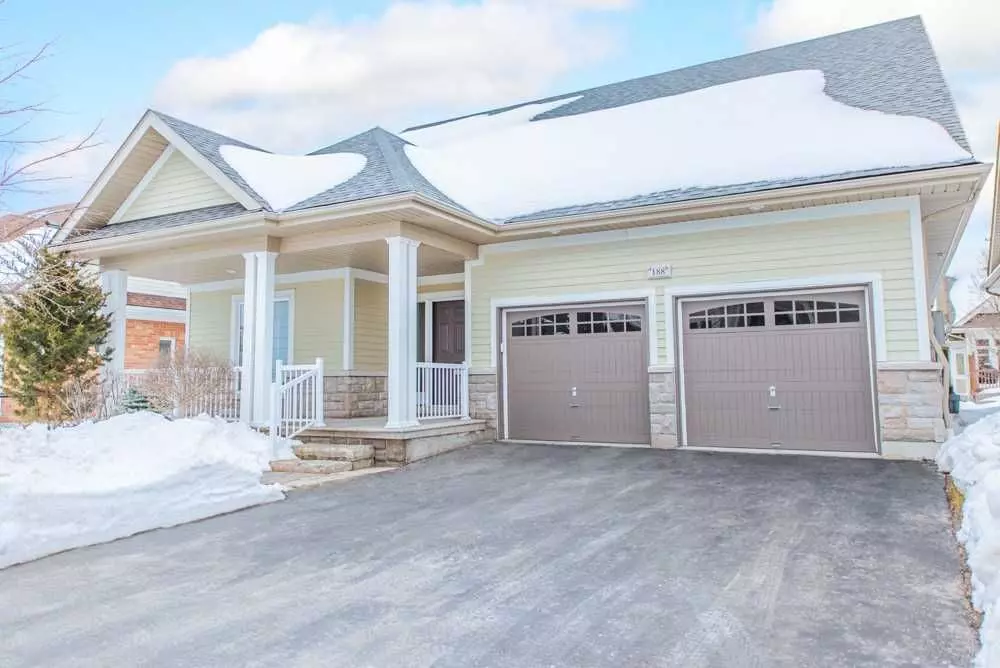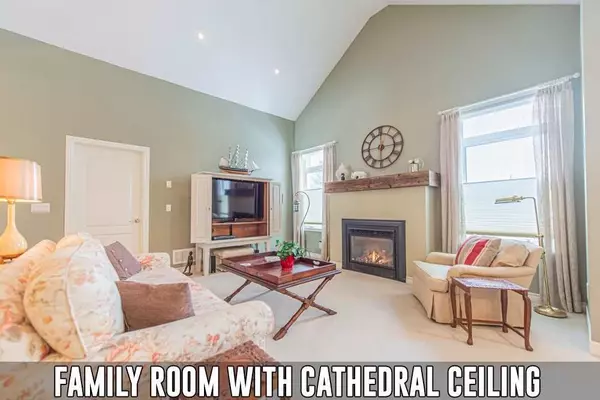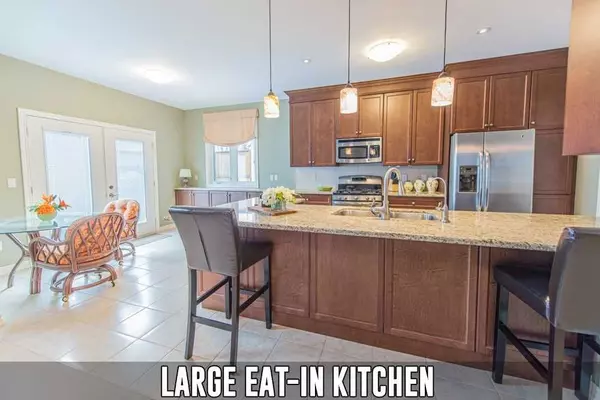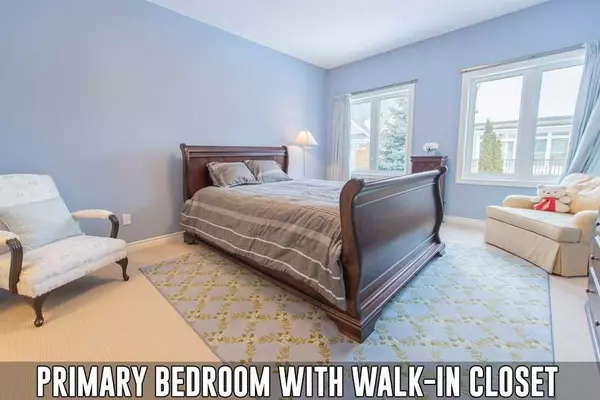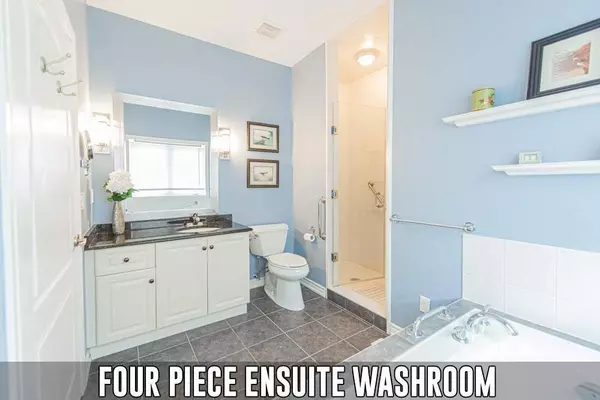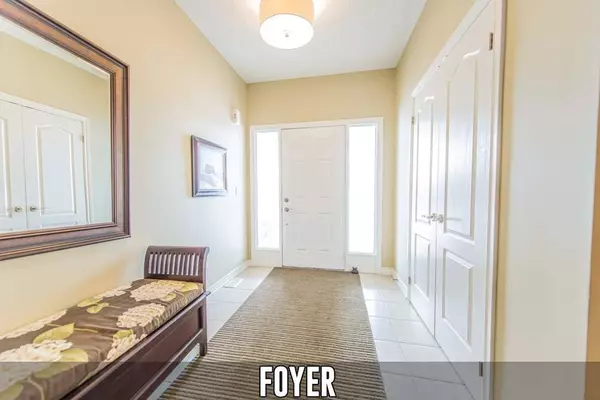$920,000
$949,900
3.1%For more information regarding the value of a property, please contact us for a free consultation.
3 Beds
3 Baths
SOLD DATE : 05/17/2023
Key Details
Sold Price $920,000
Property Type Single Family Home
Sub Type Detached
Listing Status Sold
Purchase Type For Sale
Approx. Sqft 1500-2000
MLS Listing ID X5971393
Sold Date 05/17/23
Style Bungalow
Bedrooms 3
Annual Tax Amount $4,682
Tax Year 2022
Property Description
Fantastic 1,510 Plus 1,052 Sqft Bungalow Has Stunning Curb-Appeal With Custom Gardens & Spacious Front Porch, A Welcoming Front Foyer Filled With Natural Light, 2 Beds On Main Level Include Primary Br With Walk-In Closet & 2nd Spacious Closet Plus 4-Piece Ensuite With Walk-In Shower & Soaker Tub, Plus A 2nd 3-Piece Bath On Main Level With Walk-In Shower. Stunning Family Room With Cathedral Ceiling & Gas Fireplace, Combined Dining Room All Open To Spacious Eat-In Kitchen, Features Stainless Steel Appliances, Plenty Of Cabinet Space With Built-In Buffet & Kitchen Island Breakfast Bar As Well As French Door Walk-Out To Rear Deck With Gas Line Hook-Up For Bbq. Through Kitchen Access To Laundry/Mud Room With Washer Dryer, Storage & Access Door To Two-Car Garage. Finished Lower Level Features Large Recreation Room, 3rd Bed With 2 Sets Of Pocket Doors Which Could Be Converted To 2 Beds, If Desired, Plus 2-Piece Bathroom Large Enough To Install A Shower Also, If Desired, & So Much More!?
Location
Province ON
County Dufferin
Community Rural Mono
Area Dufferin
Region Rural Mono
City Region Rural Mono
Rooms
Family Room No
Basement Finished
Main Level Bedrooms 1
Kitchen 1
Separate Den/Office 1
Interior
Cooling Central Air
Exterior
Parking Features Private
Garage Spaces 4.0
Pool None
Lot Frontage 51.18
Lot Depth 91.86
Total Parking Spaces 4
Building
Lot Description Irregular Lot
Others
Senior Community Yes
Read Less Info
Want to know what your home might be worth? Contact us for a FREE valuation!

Our team is ready to help you sell your home for the highest possible price ASAP
"My job is to find and attract mastery-based agents to the office, protect the culture, and make sure everyone is happy! "

