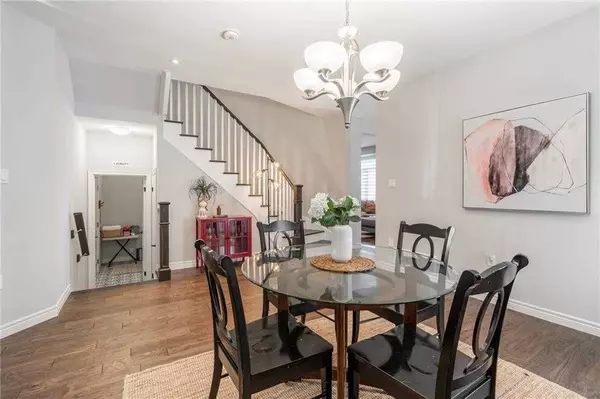$979,000
$999,999
2.1%For more information regarding the value of a property, please contact us for a free consultation.
4 Beds
4 Baths
SOLD DATE : 05/31/2023
Key Details
Sold Price $979,000
Property Type Single Family Home
Sub Type Detached
Listing Status Sold
Purchase Type For Sale
Approx. Sqft 2500-3000
MLS Listing ID X5867029
Sold Date 05/31/23
Style 2-Storey
Bedrooms 4
Annual Tax Amount $5,605
Tax Year 2022
Property Description
The Spacious 2,565 Plan Offers 4 Bedrooms All With Ensuite Privileges Which Is Perfect For Extended Family Or Kids Who Need Their Own Spaces. You'll Especially Love Feeling Like You Are Relaxing In Your Own Spa Retreat In The Principal Ensuite Bath With Glass Shower, Deep Soaker Tub And Soft Stone Finishes. Working From Home? The Second Floor Den Would Make A Great Home Office Or Hobby Room Where You Can Hide Away From Everyone Else Without Feeling Like You Are Working In A Bedroom. The Main Floor Is Open Yet Offers Defined Living Spaces With A Formal Dining Area Off The Foyer, Laundry/Mud Room Conveniently Located Off The Garage, Cozy Living Room With Gas Fireplace And A Divine Eat-In Kitchen Offering Top Of The Line Appliances Including A Thermador Gas Range, Walk-In Pantry For Additional Storage And All Upgraded Finishes. The Hand-Scrapped Hardwood Floors Gleam In The Light From All The Large Windows. Built In 2020 This Home Still Feels Brand New And Is Ready To Move In.
Location
Province ON
County Niagara
Rooms
Family Room No
Basement Full, Unfinished
Kitchen 1
Interior
Cooling Central Air
Exterior
Garage Private Double
Garage Spaces 4.0
Pool None
Parking Type Attached
Total Parking Spaces 4
Others
Senior Community Yes
Read Less Info
Want to know what your home might be worth? Contact us for a FREE valuation!

Our team is ready to help you sell your home for the highest possible price ASAP

"My job is to find and attract mastery-based agents to the office, protect the culture, and make sure everyone is happy! "






