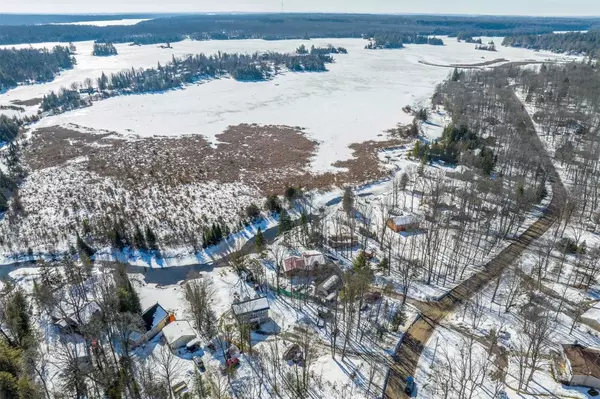$890,000
$899,900
1.1%For more information regarding the value of a property, please contact us for a free consultation.
5 Beds
3 Baths
0.5 Acres Lot
SOLD DATE : 05/26/2023
Key Details
Sold Price $890,000
Property Type Single Family Home
Sub Type Detached
Listing Status Sold
Purchase Type For Sale
Approx. Sqft 1100-1500
MLS Listing ID X5927015
Sold Date 05/26/23
Style 2-Storey
Bedrooms 5
Annual Tax Amount $3,507
Tax Year 2022
Lot Size 0.500 Acres
Property Description
Winter Wonderland On The Trent-Severn Waterway...This Four-Season Cottage/Home Is Beyond Charming. Tastefully Decorated. Whitewashed Tongue-And-Groove Pine Gives It That Cozy Cottage Style. It Is Magazine Material. Well Designed, Decorated And Maintained. Main Floor Bedroom, Office, Living, Dining And Kitchen With Beautiful Views. The Lower Level Has Two Bedrooms, A Family Room, Walk-Out To The Covered Patio, Lawn And Dock On Little Bald Lake. Easy Access To The Water And All Your Water Toys. Guests Will Love That Lower-Level Space. The 2nd Floor With It's Primary Suite, Dressing Room And Beautiful 5 Piece Bathroom Is A Stunner. Soaker Tub For Those Evenings You Need To Soak, Read And Sip On A Glass Of Red. The Oversized Main Floor Deck Is Ideal For Entertaining. There Isn't Much More You Could Want In A Out-Of-The City Retreat Property. The Front Fa?ade Alone Will Charm The Pants Off You.
Location
Province ON
County Peterborough
Community Rural Galway-Cavendish And Harvey
Area Peterborough
Zoning Shoreline Residential
Region Rural Galway-Cavendish and Harvey
City Region Rural Galway-Cavendish and Harvey
Rooms
Family Room Yes
Basement Finished with Walk-Out, Full
Kitchen 1
Separate Den/Office 1
Interior
Cooling Central Air
Exterior
Parking Features Private
Garage Spaces 6.0
Pool None
Waterfront Description Dock,Trent System,Winterized
Lot Frontage 83.0
Lot Depth 205.0
Total Parking Spaces 6
Building
Lot Description Irregular Lot
Read Less Info
Want to know what your home might be worth? Contact us for a FREE valuation!

Our team is ready to help you sell your home for the highest possible price ASAP
"My job is to find and attract mastery-based agents to the office, protect the culture, and make sure everyone is happy! "






