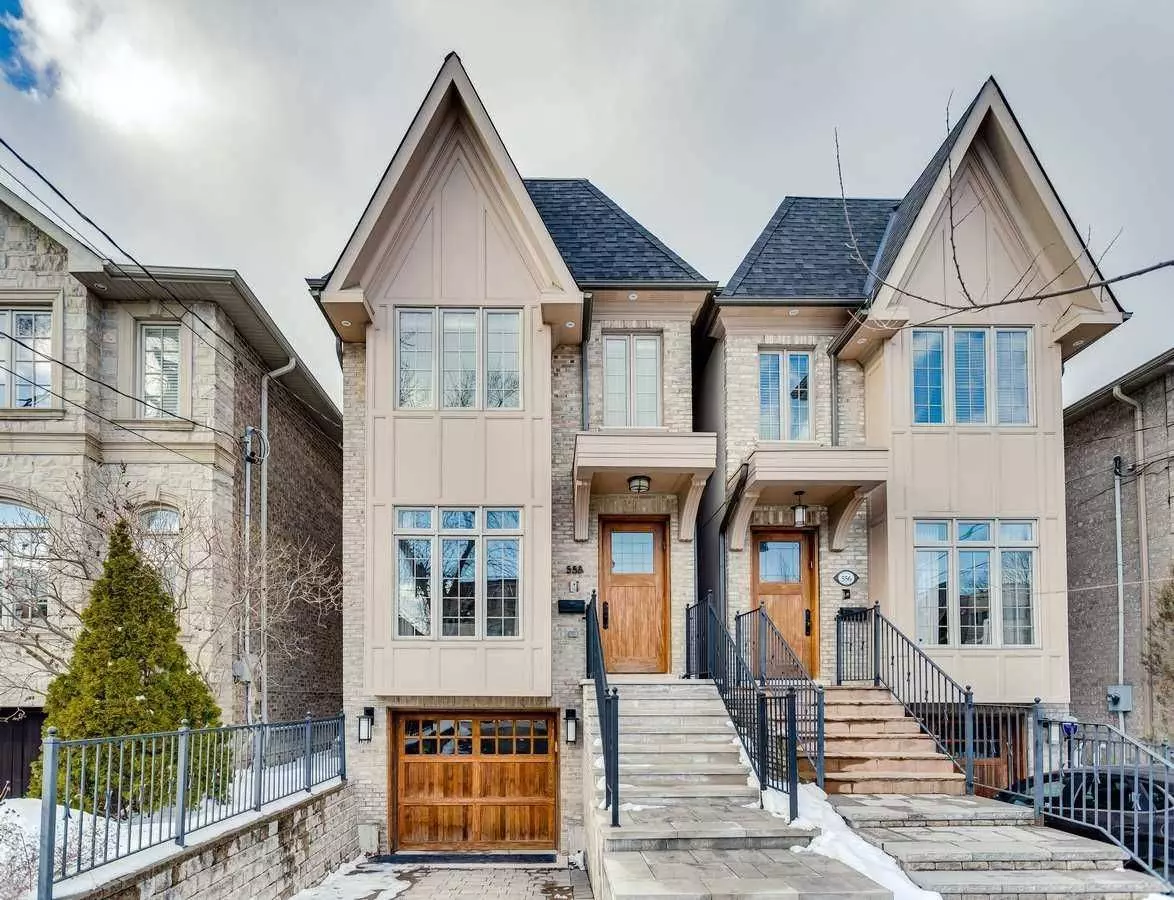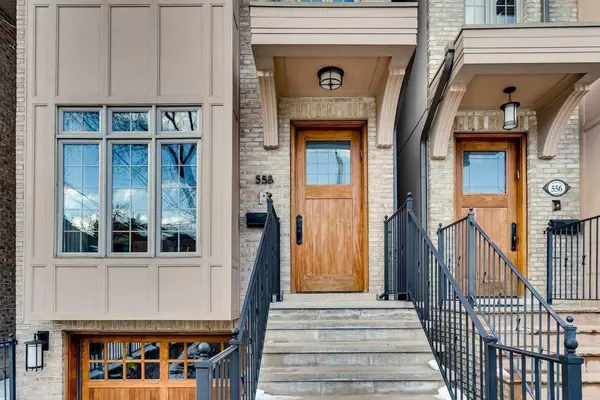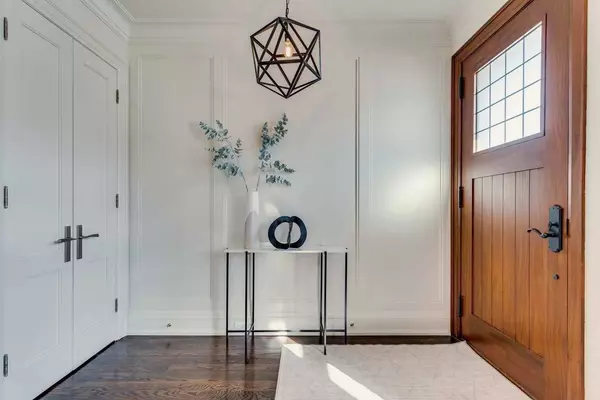$2,580,000
$2,649,900
2.6%For more information regarding the value of a property, please contact us for a free consultation.
5 Beds
5 Baths
SOLD DATE : 06/26/2023
Key Details
Sold Price $2,580,000
Property Type Single Family Home
Sub Type Detached
Listing Status Sold
Purchase Type For Sale
Approx. Sqft 2500-3000
MLS Listing ID C5975775
Sold Date 06/26/23
Style 3-Storey
Bedrooms 5
Annual Tax Amount $10,414
Tax Year 2022
Property Description
Stunning Custom 3-Storey Home In The Heart Of Bedford Park! Open Concept Floorplan On Main With Hardwood Floors On Upper Levels, Featuring Combined Living/Dining Area With Picture Window And Pot Lights, Chef Inspired Kitchen With Top-Of-The-Line Appliances And Gorgeous Details, Flush With Spacious Family Room With Custom Built-Ins, Gas Fireplace, And Walk-Out To Deck And Yard! Take New Elevator To All Floors (With Warranty)! Second Floor Offers Large Primary Bedroom, With His And Her Walk-In Closets And Sumptuous Ensuite, Plus Second Bedroom With Ensuite! Third Level Includes 2 Additional Sizable Bedrooms With Balconies, And Bathroom. Lower Level Has Spacious Rec Room With Walk-Out To Yard, Plus Nanny Suite/Workout Room, Access From Garage With Extra Storage Space, And Laundry! Steps To Avenue Rd, Shops, Cafes, Parks, Schools, And More! A Must See Home For Growing Family!
Location
Province ON
County Toronto
Zoning Residential
Rooms
Family Room Yes
Basement Finished with Walk-Out
Kitchen 1
Separate Den/Office 1
Interior
Cooling Central Air
Exterior
Garage Private
Garage Spaces 3.0
Pool None
Parking Type Built-In
Total Parking Spaces 3
Others
Senior Community Yes
Read Less Info
Want to know what your home might be worth? Contact us for a FREE valuation!

Our team is ready to help you sell your home for the highest possible price ASAP

"My job is to find and attract mastery-based agents to the office, protect the culture, and make sure everyone is happy! "






