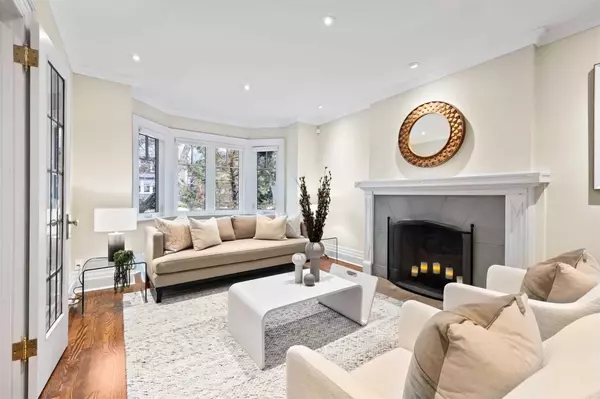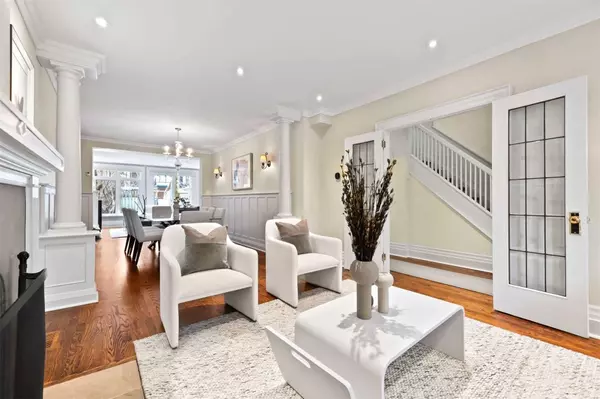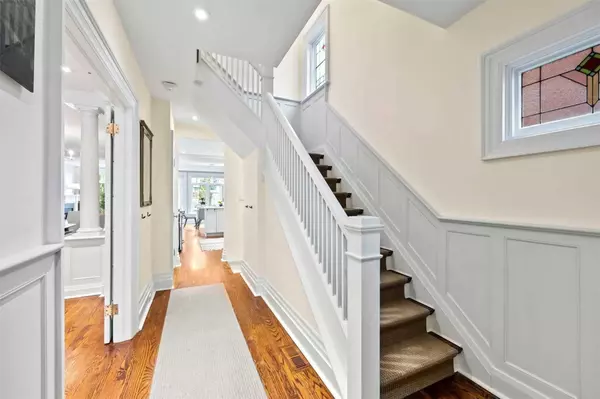$2,650,000
$2,499,000
6.0%For more information regarding the value of a property, please contact us for a free consultation.
4 Beds
4 Baths
SOLD DATE : 07/20/2023
Key Details
Sold Price $2,650,000
Property Type Single Family Home
Sub Type Detached
Listing Status Sold
Purchase Type For Sale
Approx. Sqft 2500-3000
MLS Listing ID C5993141
Sold Date 07/20/23
Style 2-Storey
Bedrooms 4
Annual Tax Amount $10,843
Tax Year 2022
Property Description
The Perfect Renovated 3 Bedroom, 4 Bath Oversized Allenby Family Home That Your Family Can Grow Into! The Spacious Main Floor Family Room And Bright Dug Down Basement With An In-Law Suite And Large Rec Room Provide Ample Space For Both Living And Entertaining. Superb Primary Bedroom Overlooking The Yard With A 6-Piece Ensuite Retreat And His/Her Closets. Boasting A West-Facing 30' X 110' Landscaped Lot With A Rare Private Drive. Steps To The Future Light Rapid Transit Line On Eglinton & Within Allenby And North Toronto School Districts. This Is Definitely Worth Your Review.
Location
Province ON
County Toronto
Rooms
Family Room Yes
Basement Finished
Kitchen 1
Separate Den/Office 1
Interior
Cooling Central Air
Exterior
Garage Private
Garage Spaces 2.0
Pool None
Parking Type None
Total Parking Spaces 2
Read Less Info
Want to know what your home might be worth? Contact us for a FREE valuation!

Our team is ready to help you sell your home for the highest possible price ASAP

"My job is to find and attract mastery-based agents to the office, protect the culture, and make sure everyone is happy! "






