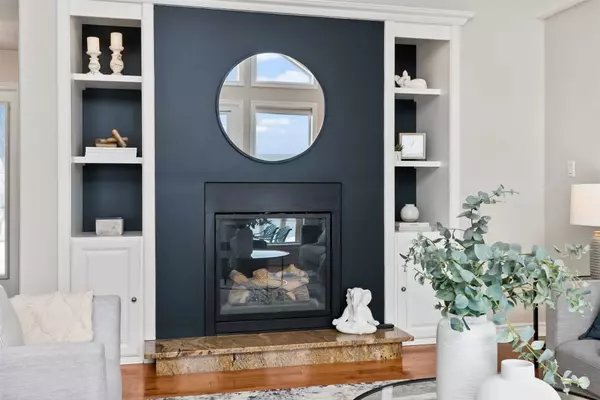$1,860,000
$1,899,900
2.1%For more information regarding the value of a property, please contact us for a free consultation.
4 Beds
3 Baths
0.5 Acres Lot
SOLD DATE : 06/13/2023
Key Details
Sold Price $1,860,000
Property Type Single Family Home
Sub Type Detached
Listing Status Sold
Purchase Type For Sale
MLS Listing ID X5968009
Sold Date 06/13/23
Style Bungalow
Bedrooms 4
Annual Tax Amount $9,138
Tax Year 2022
Lot Size 0.500 Acres
Property Description
Welcome To 461 Lakeshore Rd, A Stunning Waterfront Custom Bungalow That Offers The Perfect Combination Of Luxury And Comfort. Situated On Approximately 2 Acres Of Pristine Waterfront Land With Breathtaking Views Of Lake Ontario. As You Enter The Home, You Are Greeted By A Spacious Bright And Airy Living Room With Large Windows That Allow Natural Light To Flow In And Showcase The Stunning Views. The Well-Appointed Kitchen Features S/S Appliances And Ample Counter Space, Perfect For Entertaining Guests Or Whipping Up A Home-Cooked Meal. Featuring Three Spacious Bedrooms, Including A Primary Suite With A Large En-Suite Bath And Walk-In Closet. For Outdoor Entertaining, The Property Includes An In-Ground Pool & Pool House, Perfect For A Refreshing Swim On A Hot Summer Day. The 4 Bay Heated Workshop Provides Ample Space For Storage And Projects, While The Finished Basement Is Ideal For A Home Gym And/Or Office.
Location
Province ON
County Northumberland
Community Grafton
Area Northumberland
Region Grafton
City Region Grafton
Rooms
Family Room No
Basement Finished
Main Level Bedrooms 2
Kitchen 1
Separate Den/Office 1
Interior
Cooling Central Air
Exterior
Parking Features Circular Drive
Garage Spaces 25.0
Pool Inground
Lot Frontage 206.98
Lot Depth 394.09
Total Parking Spaces 25
Building
Lot Description Irregular Lot
Others
Senior Community Yes
Read Less Info
Want to know what your home might be worth? Contact us for a FREE valuation!

Our team is ready to help you sell your home for the highest possible price ASAP
"My job is to find and attract mastery-based agents to the office, protect the culture, and make sure everyone is happy! "






