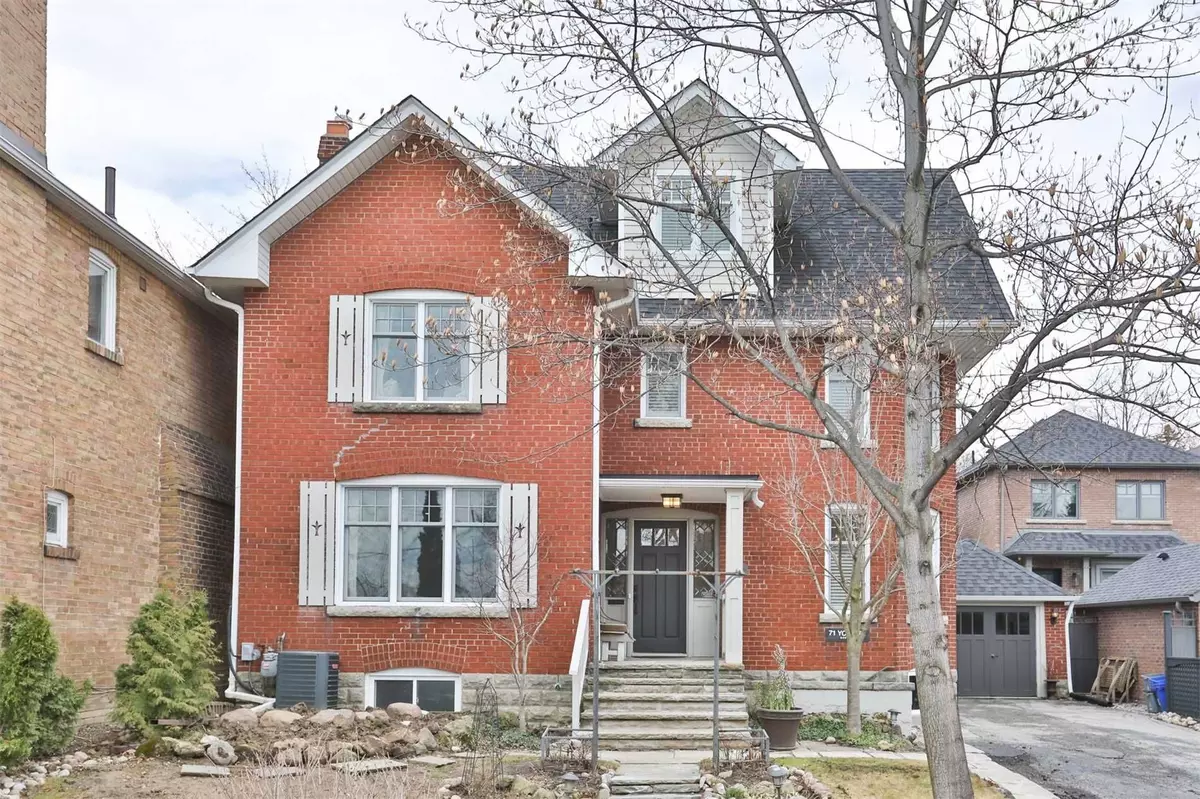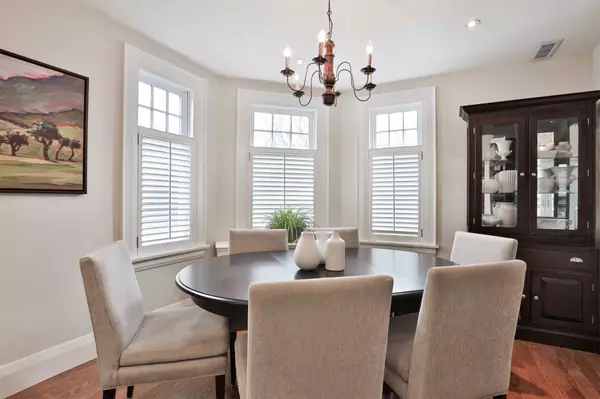$2,500,000
$2,495,000
0.2%For more information regarding the value of a property, please contact us for a free consultation.
5 Beds
3 Baths
SOLD DATE : 06/28/2023
Key Details
Sold Price $2,500,000
Property Type Single Family Home
Sub Type Detached
Listing Status Sold
Purchase Type For Sale
Approx. Sqft 2500-3000
MLS Listing ID C6020575
Sold Date 06/28/23
Style 3-Storey
Bedrooms 5
Annual Tax Amount $9,712
Tax Year 2022
Property Description
Detached Centre Hall Plan In The Cricket Club! This Rare Five Bedroom, Three-Storey Detached Family Home On A Extra-Wide 50 Foot Lot Is Renovated And Ready For Its New Family. Offering 2650 Square Feet Above-Grade With Perfectly Appointed Principal Rooms, A Main Floor Family Room, Renovated Kitchen And A Walk-Out To The Rear Deck, Hot Tub And Patio. Four Bedrooms Are Positioned On The Second Floor With Access To A Renovated 4-Piece Bathroom. The Third Floor Is An Incredible Primary Retreat With Dormered Ceilings, Huge Windows, A King-Sized Bedroom, A Large Sitting Room With Fireplace, A 3-Piece Bathroom And Independent Laundry. A Finished Lower Level Has A Sizeable Separate Entrance From The Front Of The Home, Allowing For Future Work From Home Or In-Law Space. Mud Room Entry Opens To A Large Recreation Room With Above-Grade Windows. Secondary Laundry Room, 3Pc Bath And A World Of Storage Available.
Location
Province ON
County Toronto
Rooms
Family Room Yes
Basement Finished, Separate Entrance
Kitchen 1
Interior
Cooling Central Air
Exterior
Garage Private
Garage Spaces 6.0
Pool None
Parking Type Detached
Total Parking Spaces 6
Building
Lot Description Irregular Lot
Others
Senior Community Yes
Read Less Info
Want to know what your home might be worth? Contact us for a FREE valuation!

Our team is ready to help you sell your home for the highest possible price ASAP

"My job is to find and attract mastery-based agents to the office, protect the culture, and make sure everyone is happy! "






