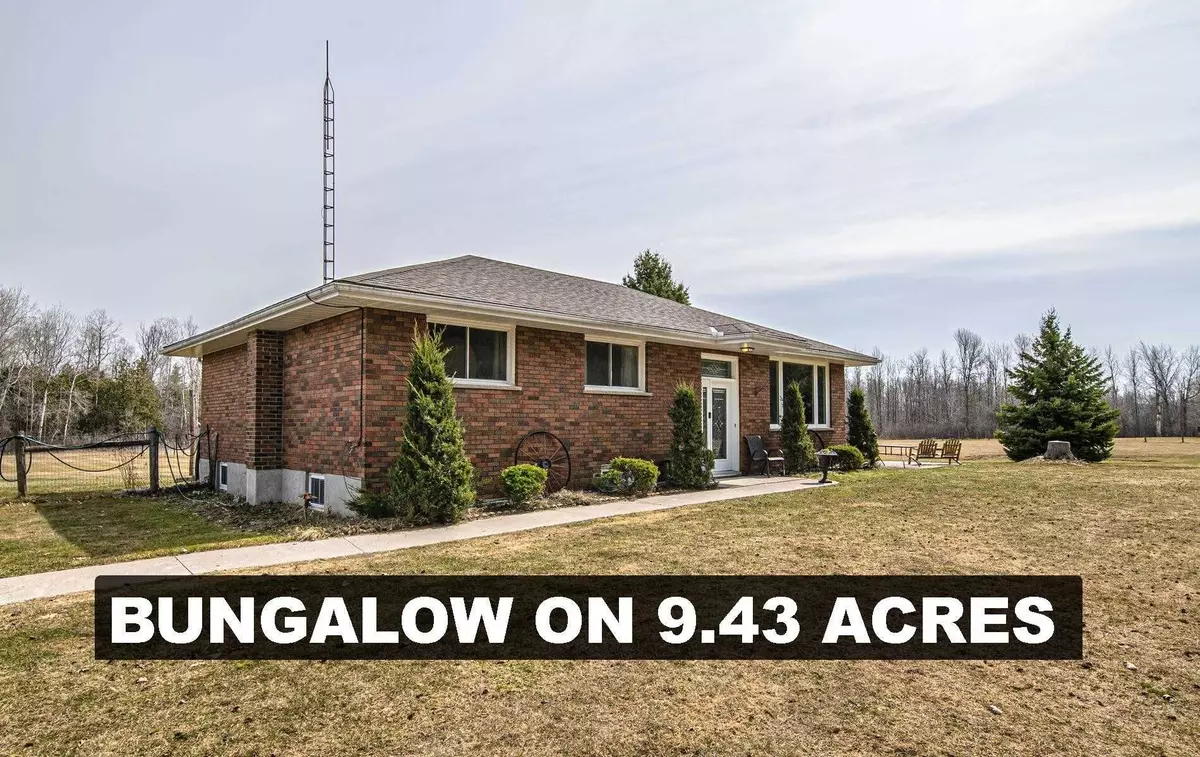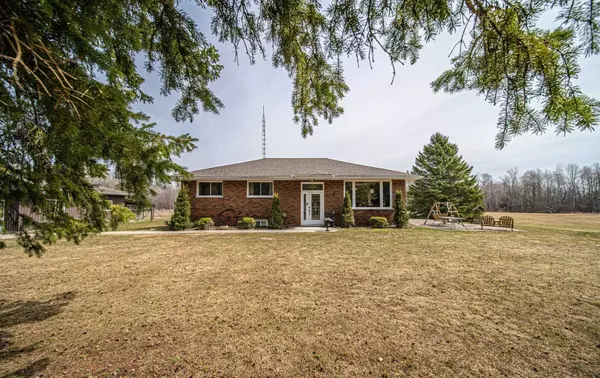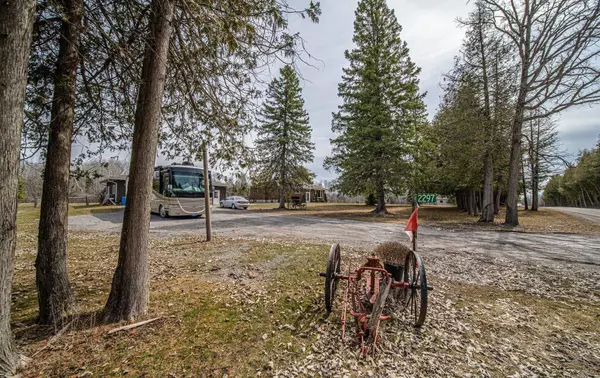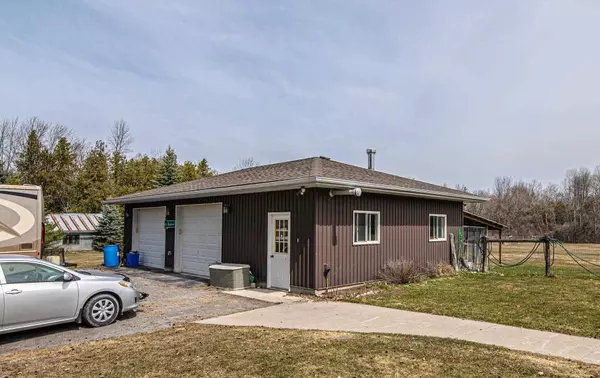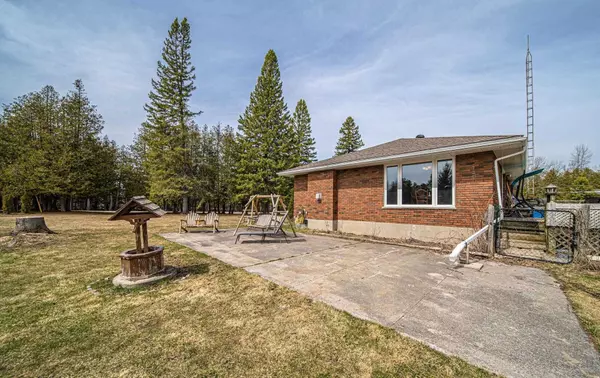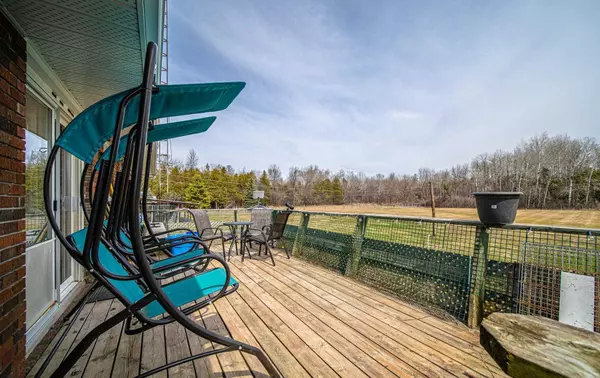$950,000
$950,000
For more information regarding the value of a property, please contact us for a free consultation.
3 Beds
2 Baths
5 Acres Lot
SOLD DATE : 06/23/2023
Key Details
Sold Price $950,000
Property Type Single Family Home
Sub Type Detached
Listing Status Sold
Purchase Type For Sale
MLS Listing ID X6024429
Sold Date 06/23/23
Style Bungalow-Raised
Bedrooms 3
Annual Tax Amount $4,404
Tax Year 2022
Lot Size 5.000 Acres
Property Description
Lovely Country Bungalow Nestled On An Awesome 9.43 Acres Of Green Lush Lot With Tranquil Surrounding And Breathtaking Views. Some Of The Land Behind Is Orca Protected. This Charming Home Has 3 Bedrooms, 2 Bath, Finished Basement, Detached Triple Car Propane Heated Garage With A 3rd Garage On The Side And A Barn. The Main Floor Features Family Room With Fireplace And A Beautiful Picture Window Overlooking Scenic Views Outside, Dining Area Also With Large Window And Eat-In Kitchen With Breakfast Bar, Backsplash, Lots Of Cabinetry For Storage And Sliding Door Walk-Out To Deck. The Finished Basement Boasts Of A Large Recreation Room, 3 Piece Bathroom, Kitchenette & Laundry Area. The Recreation Room Features Pot Lights, Broadloom, Above Grade Windows And Fireplace. Home Is Upgraded With Geothermal Furnace And Water Filtration System With Uv Light. Click More Information Button For Floor Plan And List Of Upgrades And Feature Sheet
Location
Province ON
County Peterborough
Community Rural Otonabee-South Monaghan
Area Peterborough
Region Rural Otonabee-South Monaghan
City Region Rural Otonabee-South Monaghan
Rooms
Family Room Yes
Basement Finished
Main Level Bedrooms 2
Kitchen 1
Interior
Cooling Central Air
Exterior
Parking Features Private
Garage Spaces 13.0
Pool None
Lot Frontage 575.0
Lot Depth 622.35
Total Parking Spaces 13
Building
Lot Description Irregular Lot
Others
Senior Community Yes
Read Less Info
Want to know what your home might be worth? Contact us for a FREE valuation!

Our team is ready to help you sell your home for the highest possible price ASAP
"My job is to find and attract mastery-based agents to the office, protect the culture, and make sure everyone is happy! "

