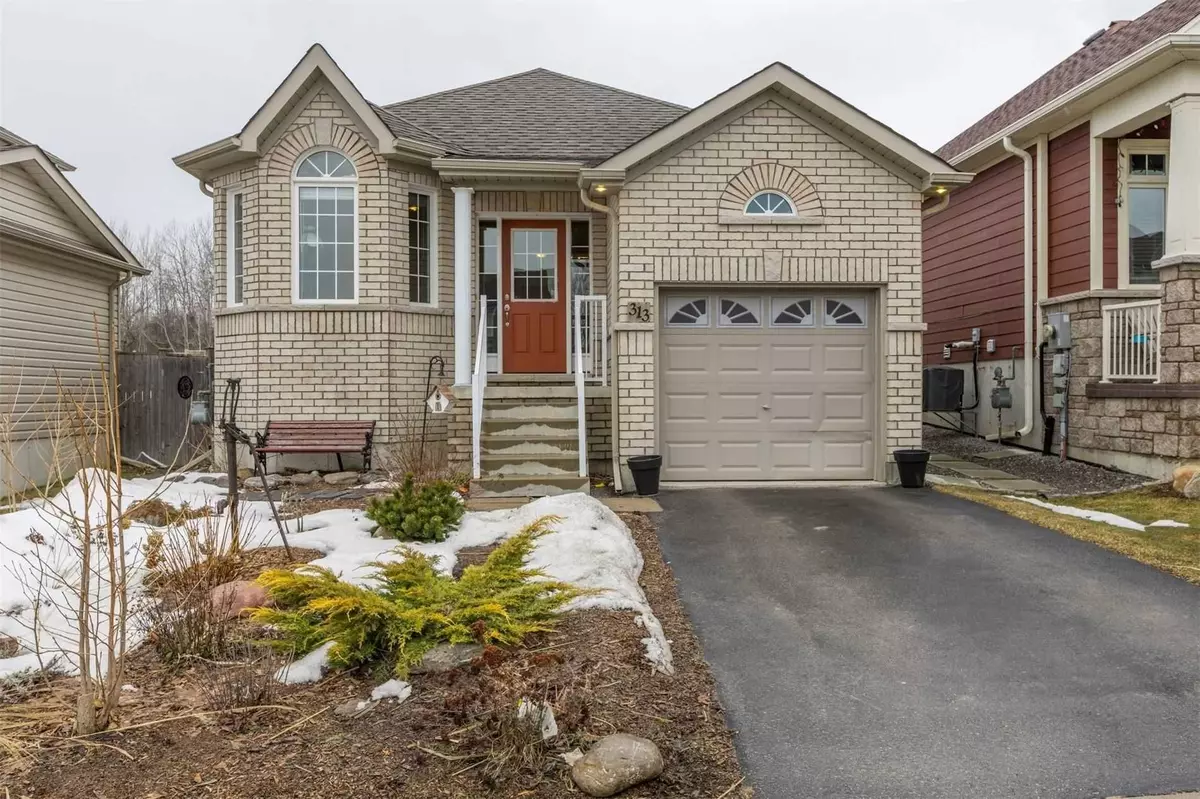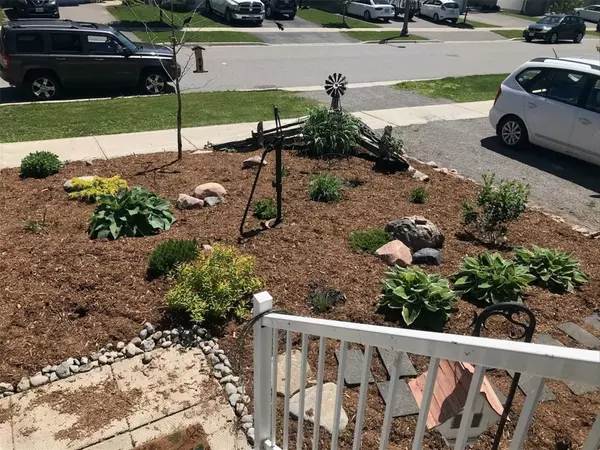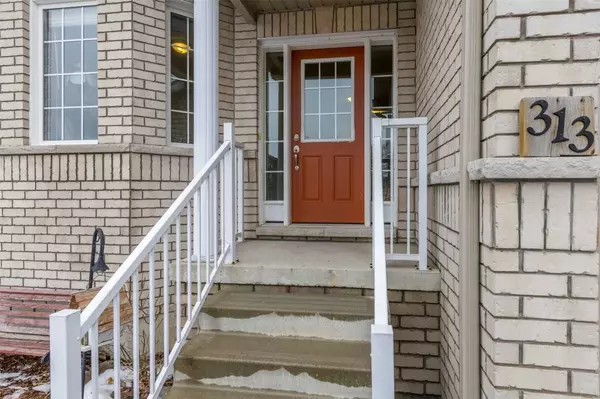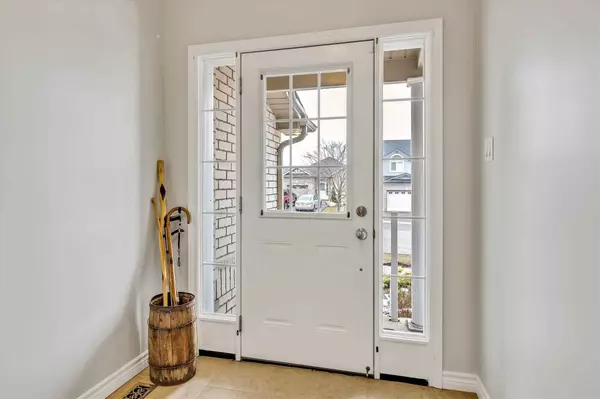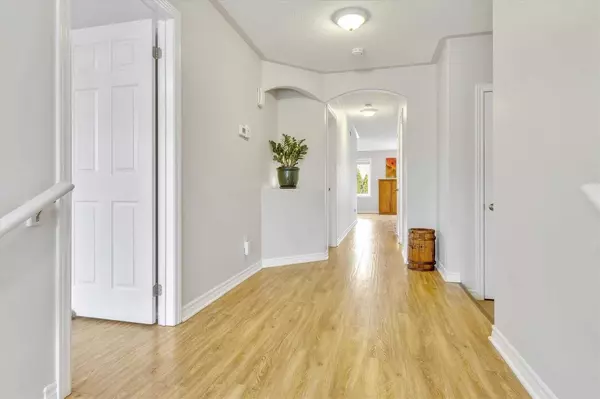$655,000
$669,000
2.1%For more information regarding the value of a property, please contact us for a free consultation.
2 Beds
2 Baths
SOLD DATE : 05/29/2023
Key Details
Sold Price $655,000
Property Type Single Family Home
Sub Type Detached
Listing Status Sold
Purchase Type For Sale
Approx. Sqft 1100-1500
MLS Listing ID X6005355
Sold Date 05/29/23
Style Bungalow
Bedrooms 2
Annual Tax Amount $4,176
Tax Year 2022
Property Description
Located In Family-Friendly Desirable "Heritage Park" Neighbourhood In The City's North End. Well Maintained Energy Star Certified Brick Bungalow Freshly Painted And New Quality Laminate Flooring Throughout. Move-In Ready. Open Concept Main Level; Kitchen With Eating Bar Dining Area, Patio Door Walkout To Deck, Family Room. 2 Bedrooms, Master Ensuite + Walk-In Closet Plus 2nd 4 Pc Bathroom Plus Main Floor Laundry, Walkout To Garage. Relax And Enjoy The Sunsets On The Large Deck, Fully Fenced Backyard Overlooking Totally Private Open Space. Friendly Neighbourhood. Great For First Time Buyers Or Downsizers. Want To Add Your Own Touches? The Full, Unfinished Insulated Lower Level With High Ceilings With Rough-In Bathroom Offers Same Square Footage As The Main Level. Built By Cleary Homes In 2010. The Community Offers Gazebo, Park With Pond, Skating Rink, And Walking Trails Close To Riverview Park & Zoo. Many Amenities, Great Shopping And Grocery Stores, And The Renowned Trent University.
Location
Province ON
County Peterborough
Community Northcrest
Area Peterborough
Zoning R1
Region Northcrest
City Region Northcrest
Rooms
Family Room No
Basement Full, Unfinished
Main Level Bedrooms 1
Kitchen 1
Interior
Cooling Central Air
Exterior
Parking Features Private
Garage Spaces 2.0
Pool None
Lot Frontage 38.06
Lot Depth 114.83
Total Parking Spaces 2
Others
Senior Community Yes
Read Less Info
Want to know what your home might be worth? Contact us for a FREE valuation!

Our team is ready to help you sell your home for the highest possible price ASAP
"My job is to find and attract mastery-based agents to the office, protect the culture, and make sure everyone is happy! "

