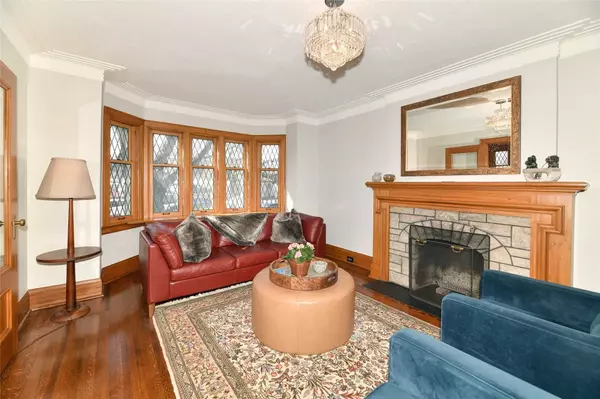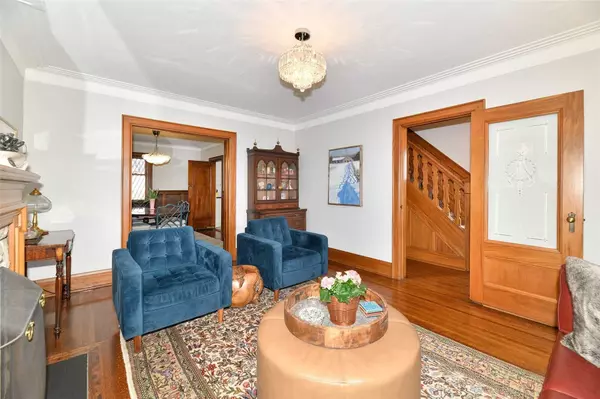$2,080,000
$1,895,000
9.8%For more information regarding the value of a property, please contact us for a free consultation.
4 Beds
2 Baths
SOLD DATE : 06/27/2023
Key Details
Sold Price $2,080,000
Property Type Single Family Home
Sub Type Detached
Listing Status Sold
Purchase Type For Sale
MLS Listing ID C6031929
Sold Date 06/27/23
Style 2-Storey
Bedrooms 4
Annual Tax Amount $7,027
Tax Year 2022
Property Description
Wonderful Opp To Own In Allenby! This Well-Kept 2-Storey Detached Home Is Full Of Character And Curb Appeal. Situated On A 27.59' X 113' Lot, This Home Fts A Prvt Dr & A Front & Backyard Garden Oasis. The Living Rm Is Distinguished W/A Wood-Burning Fplc + Mantle And A Leaded Bay Window O/L The Front Yard. Dbl French Doors Lead To The Formal Dining Rm W/Rich Wainscotting,Leaded Windows,& A Niche With A Mirrored Accent Design. Fit For Hosting, The Dining Rm Also Opens Into The Updated Kitch. This Space Features An Eat-In Area That Walks-Out To The Backyard Deck. Reno'd In 2017, Other Fts Of The Kitch Incld Tile Flrs & Backsplash, Plentiful Cabinetry, Under-Cabinet Lighting And A Lrg Window Above Sink. Upstairs Is The Prim Bdrm Complete W/Chair Rail Detail, Wall-To-Wall Mirrored Dbl Closets, Hrdwd Flrs & A Trpl-Panelled Window. 2nd Bdrm Offers Hrdwd Flrs, Niche & Window. Unique 3rd Bdrm Fts Tandem Office + Exposed Brick Wall. Fin Lwr Lvl W/Lndry Rmand 3-Piece Wshrm For Add Lvg.
Location
Province ON
County Toronto
Rooms
Family Room No
Basement Finished
Kitchen 1
Separate Den/Office 1
Interior
Cooling None
Exterior
Garage Private
Garage Spaces 2.0
Pool None
Parking Type None
Total Parking Spaces 2
Read Less Info
Want to know what your home might be worth? Contact us for a FREE valuation!

Our team is ready to help you sell your home for the highest possible price ASAP

"My job is to find and attract mastery-based agents to the office, protect the culture, and make sure everyone is happy! "






