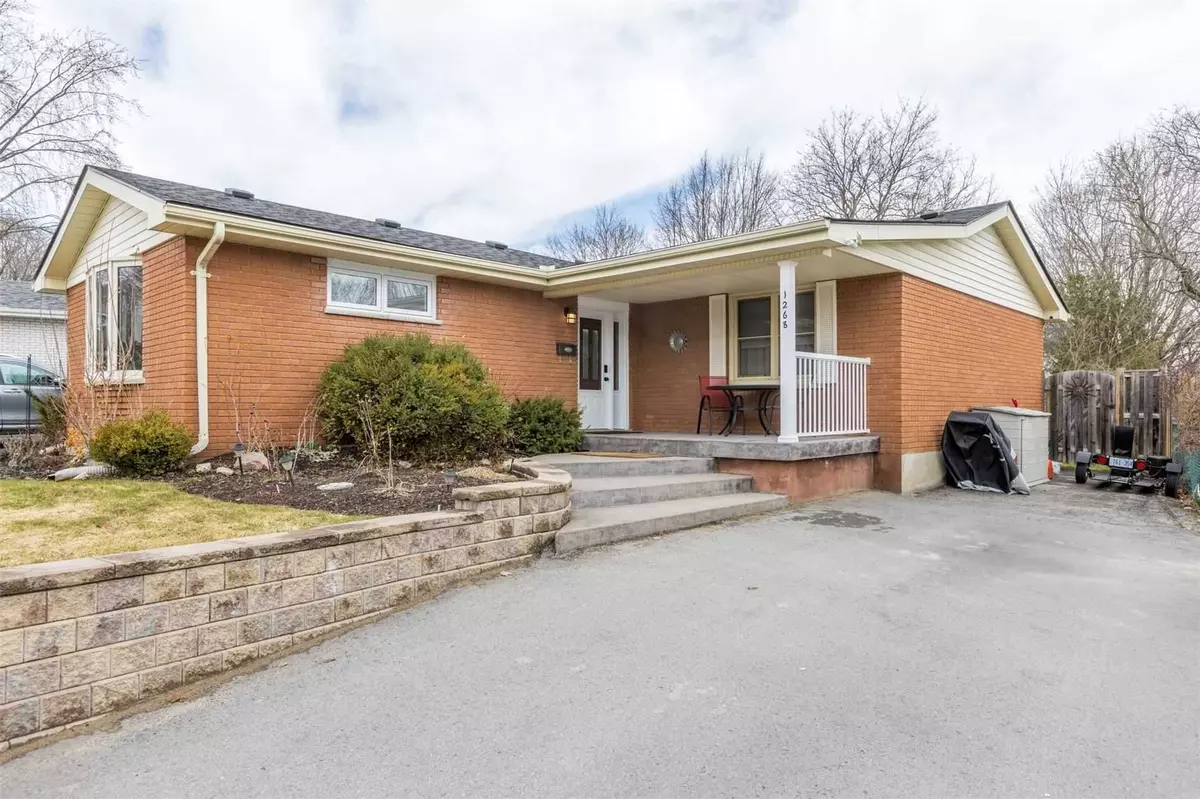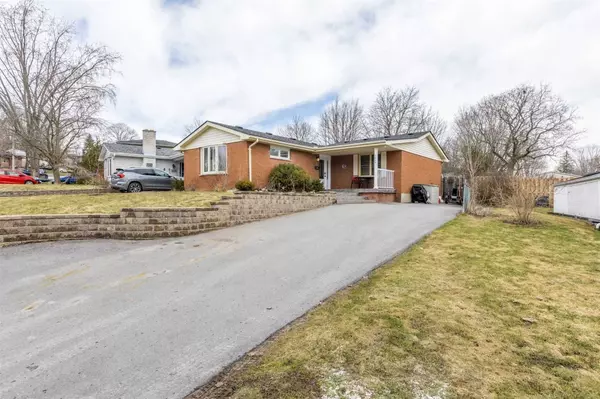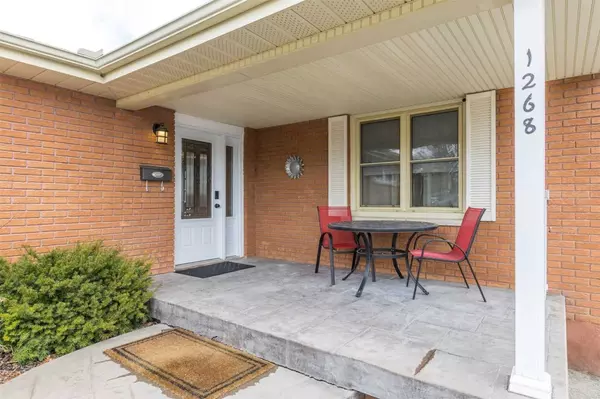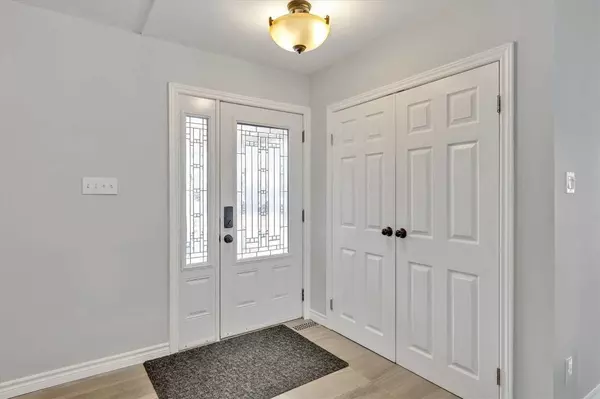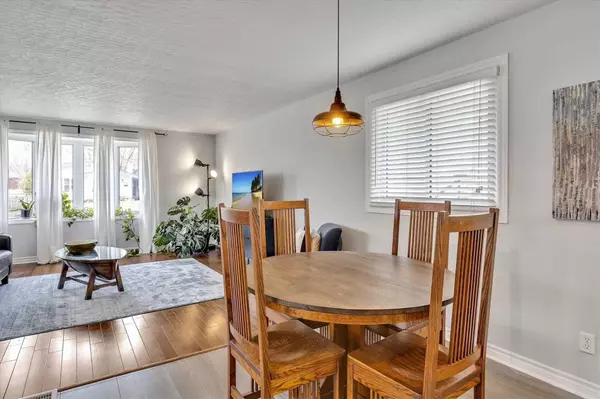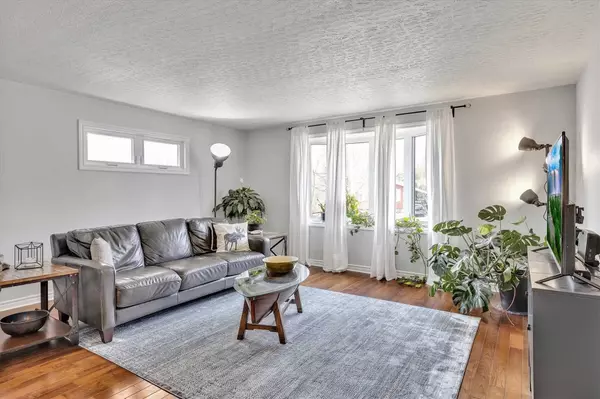$655,000
$649,900
0.8%For more information regarding the value of a property, please contact us for a free consultation.
4 Beds
2 Baths
SOLD DATE : 06/01/2023
Key Details
Sold Price $655,000
Property Type Single Family Home
Sub Type Detached
Listing Status Sold
Purchase Type For Sale
MLS Listing ID X6020319
Sold Date 06/01/23
Style Bungalow
Bedrooms 4
Annual Tax Amount $3,654
Tax Year 2022
Property Description
Picture Perfect Family Home In Peterborough's Desirable North End! Immaculate, 1081 Sq. Ft. All Brick Bungalow, Located On A Quiet Street Within Walking Distance To Schools, Parks & The Peterborough Zoo. Inviting Covered Front Porch Welcomes You Into The Newly Tiled Foyer And Open Concept Floor Plan. Updated Kitchen With Stainless Steel Appliances, New Countertop, Backsplash, Fixtures & Hardware. Side Entrance Off The Kitchen, Dining Space And Large Living Room With A Beautiful Bay Window! Hardwood Flooring Throughout The Main Level & Tile In The Newly Updated 4 Pc Bath! The Primary Bdrm Is Situated At Front Of House With Double Closets, 2nd Bdrm At Back & 3rd Used As An Office With Walkout To Concrete Patio & Outdoor Space. Downstairs You Will Find A Spacious Rec Room With Gas Fireplace And A Full Size Billiard Table That Can Stay If You Wish! 4th Bdrm, Updated 3 Pc Bath With Radiant In Floor Heat & Walk In Shower, Workout Area, Laundry And Utility/Storage Room.
Location
Province ON
County Peterborough
Community Northcrest
Area Peterborough
Zoning R1
Region Northcrest
City Region Northcrest
Rooms
Family Room No
Basement Finished, Full
Kitchen 1
Separate Den/Office 1
Interior
Cooling Central Air
Exterior
Parking Features Private
Garage Spaces 3.0
Pool None
Lot Frontage 57.0
Lot Depth 140.0
Total Parking Spaces 3
Read Less Info
Want to know what your home might be worth? Contact us for a FREE valuation!

Our team is ready to help you sell your home for the highest possible price ASAP
"My job is to find and attract mastery-based agents to the office, protect the culture, and make sure everyone is happy! "

