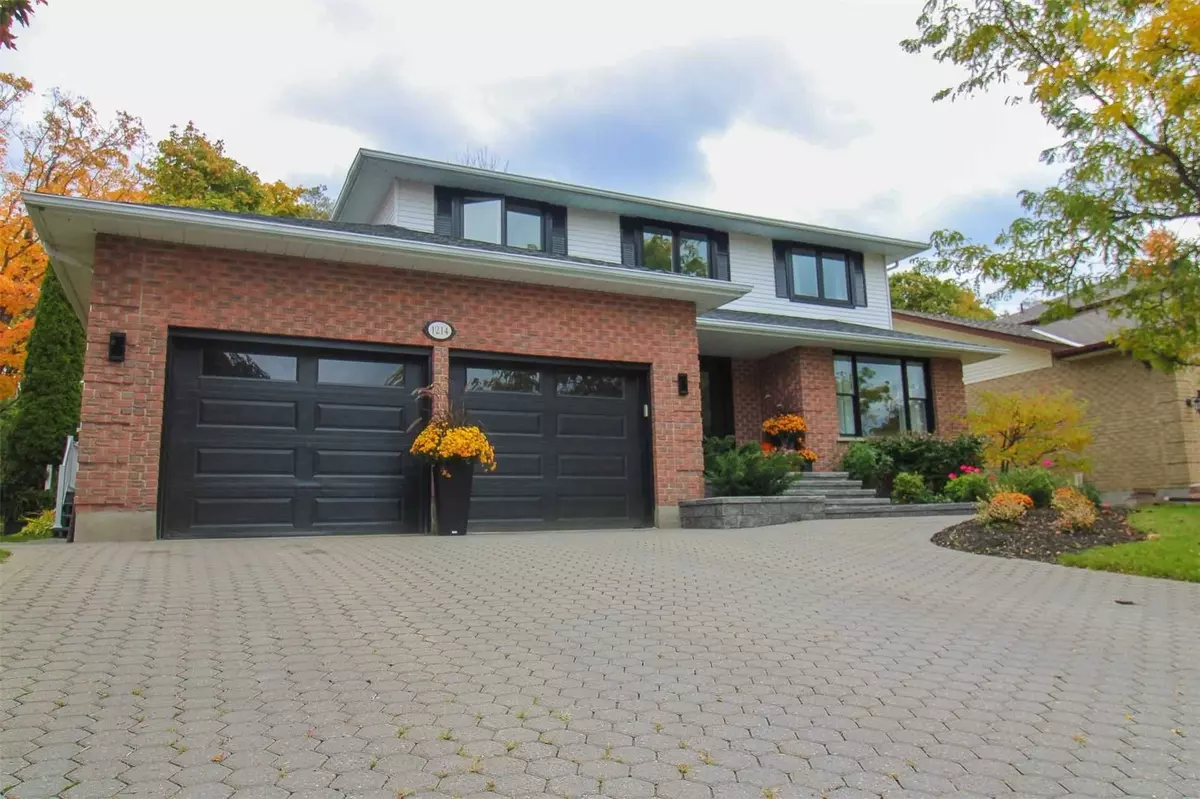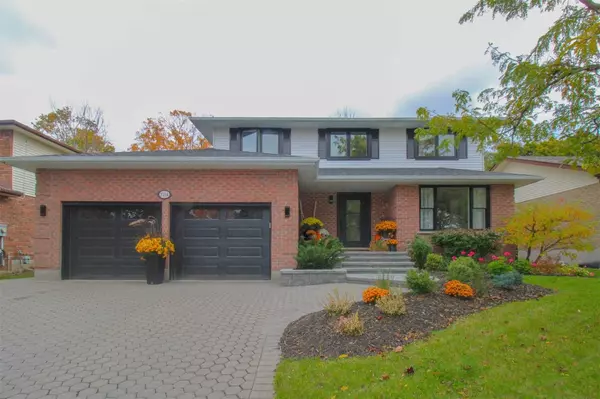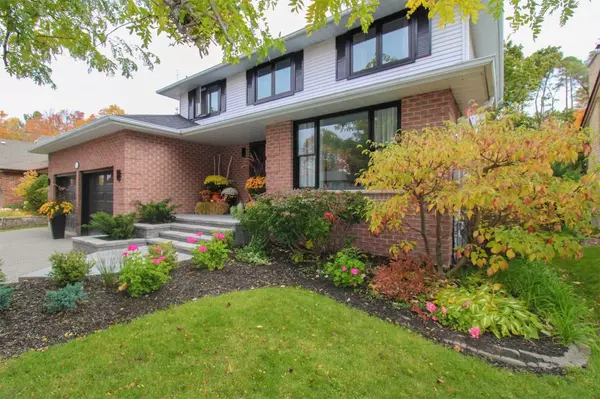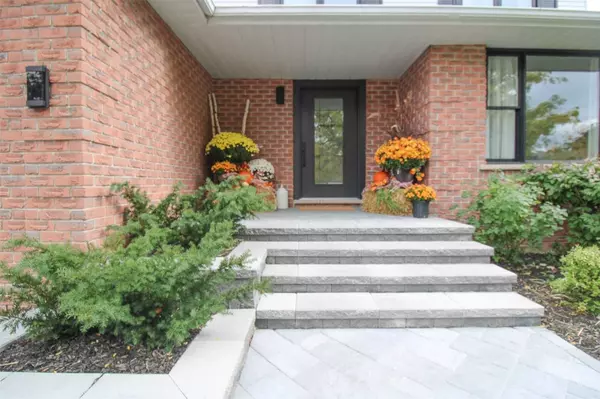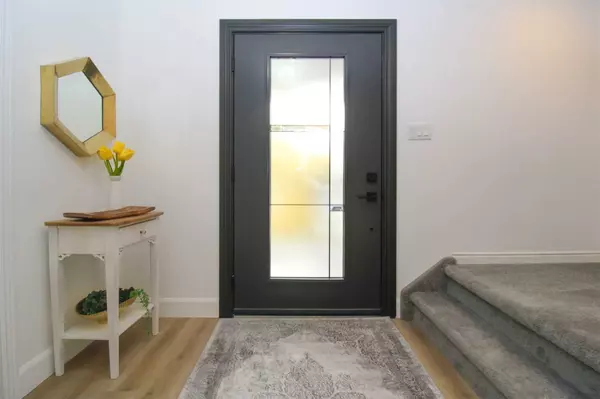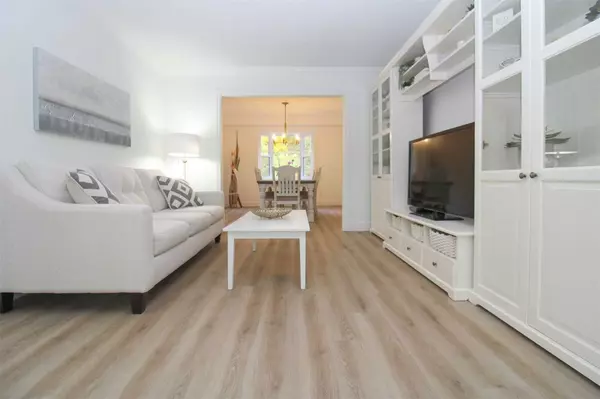$930,000
$949,900
2.1%For more information regarding the value of a property, please contact us for a free consultation.
4 Beds
3 Baths
SOLD DATE : 05/25/2023
Key Details
Sold Price $930,000
Property Type Single Family Home
Sub Type Detached
Listing Status Sold
Purchase Type For Sale
Approx. Sqft 2000-2500
MLS Listing ID X5914751
Sold Date 05/25/23
Style 2-Storey
Bedrooms 4
Annual Tax Amount $5,862
Tax Year 2022
Property Description
Welcome To 1214 Summit Dr. A Hidden Gem In The West End Of Peterborough, Located Close To A Golf Course & Minutes To The Hospital. The Eye Catching Curb Appeal Of This Home Welcomes You With The New Front Walkway & Custom Front Door. Inside The Spacious Foyer Flows Through To The Hallway Which Leads To The Open Concept Updated Kitchen & Family Room. The Large Screened-In 3 Season Room Off The Family Room Lets You Enjoy Quiet Evenings. The Private Backyard Features Landscaped Perennial Gardens & Sprinkler System. The Separate Dining & Living Rooms Allow For Multiple Entertainment Spaces On The Main Level. The Upper Floor Features 4 Bedrooms, With A Walk-In Closet & 3 Piece Ensuite. All 3 Bathrooms In This Home Have Been Completely Renovated. The Basement Features Plenty Of Storage, Cold Cellar, Finished Rec Room, & An Office Space Or Place For Visiting Relatives. With New Flooring Throughout, Fresh Paint & A New Roof In 2021 All You Need To Do Is Move In & Enjoy This Beautiful Home.
Location
Province ON
County Peterborough
Community Monaghan
Area Peterborough
Zoning R.1,1M,2M
Region Monaghan
City Region Monaghan
Rooms
Family Room Yes
Basement Finished, Full
Kitchen 1
Interior
Cooling Central Air
Exterior
Parking Features Private Double
Garage Spaces 6.0
Pool None
Lot Frontage 60.0
Lot Depth 104.0
Total Parking Spaces 6
Others
Senior Community Yes
Read Less Info
Want to know what your home might be worth? Contact us for a FREE valuation!

Our team is ready to help you sell your home for the highest possible price ASAP
"My job is to find and attract mastery-based agents to the office, protect the culture, and make sure everyone is happy! "

