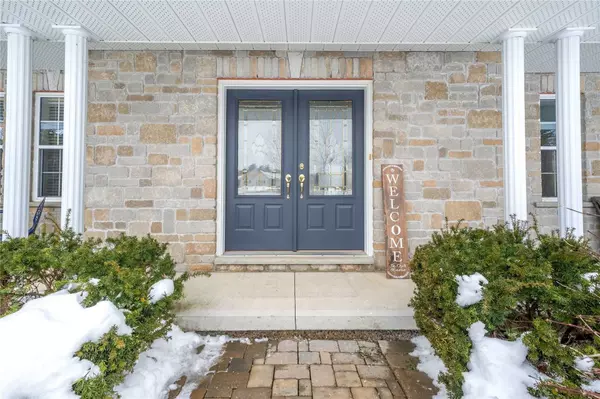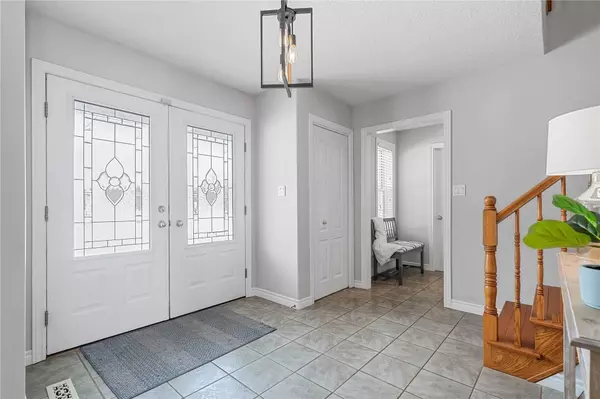$980,000
$1,048,900
6.6%For more information regarding the value of a property, please contact us for a free consultation.
4 Beds
3 Baths
0.5 Acres Lot
SOLD DATE : 06/28/2023
Key Details
Sold Price $980,000
Property Type Single Family Home
Sub Type Detached
Listing Status Sold
Purchase Type For Sale
Approx. Sqft 2000-2500
MLS Listing ID X5966581
Sold Date 06/28/23
Style 2-Storey
Bedrooms 4
Annual Tax Amount $6,192
Tax Year 2022
Lot Size 0.500 Acres
Property Description
Big Country Home With Upgrades Ready For Its New Residents. A Corner Lot On Timber Ridge Golf Course With Surrounding Tree Cover, In A Very Sought-After Area. A Stone Walkway Between The Triple-Door Garage And Covered Front Patio, Leading You Through Double French Doors To A Very Bright And Spacious Entryway. Professionally Painted White Kitchen Cabinetry Delivers A Fresh Modern Look. Amazing Granite Countertops. See The Freestanding Propane Fireplace Nestled In A Stylish Dividing Wall In The Family Room , A Bright Powder Room With Vanity, And A Spacious Laundry Room. Upstairs Naturally Lit Bedrooms Glow With Ample Daytime Light, The Primary Bedroom Can Access The Outdoors With A Juliet Balcony Encased With Glass. The Ensuite Bath In The Primary Bedroom Features A Tiled Corner Tub With A Fireplace. Create Unforgettable Summer Memories In Your Own Backyard Oasis With A Firepit Area And A 27 Ft, 54 Inch Deep Above Ground Pool And Hot Tub.
Location
Province ON
County Northumberland
Community Brighton
Area Northumberland
Zoning R1
Region Brighton
City Region Brighton
Rooms
Family Room Yes
Basement Full, Unfinished
Kitchen 1
Interior
Cooling Central Air
Exterior
Parking Features Private
Garage Spaces 9.0
Pool Above Ground
Lot Frontage 201.0
Lot Depth 223.0
Total Parking Spaces 9
Others
Senior Community Yes
Read Less Info
Want to know what your home might be worth? Contact us for a FREE valuation!

Our team is ready to help you sell your home for the highest possible price ASAP
"My job is to find and attract mastery-based agents to the office, protect the culture, and make sure everyone is happy! "






