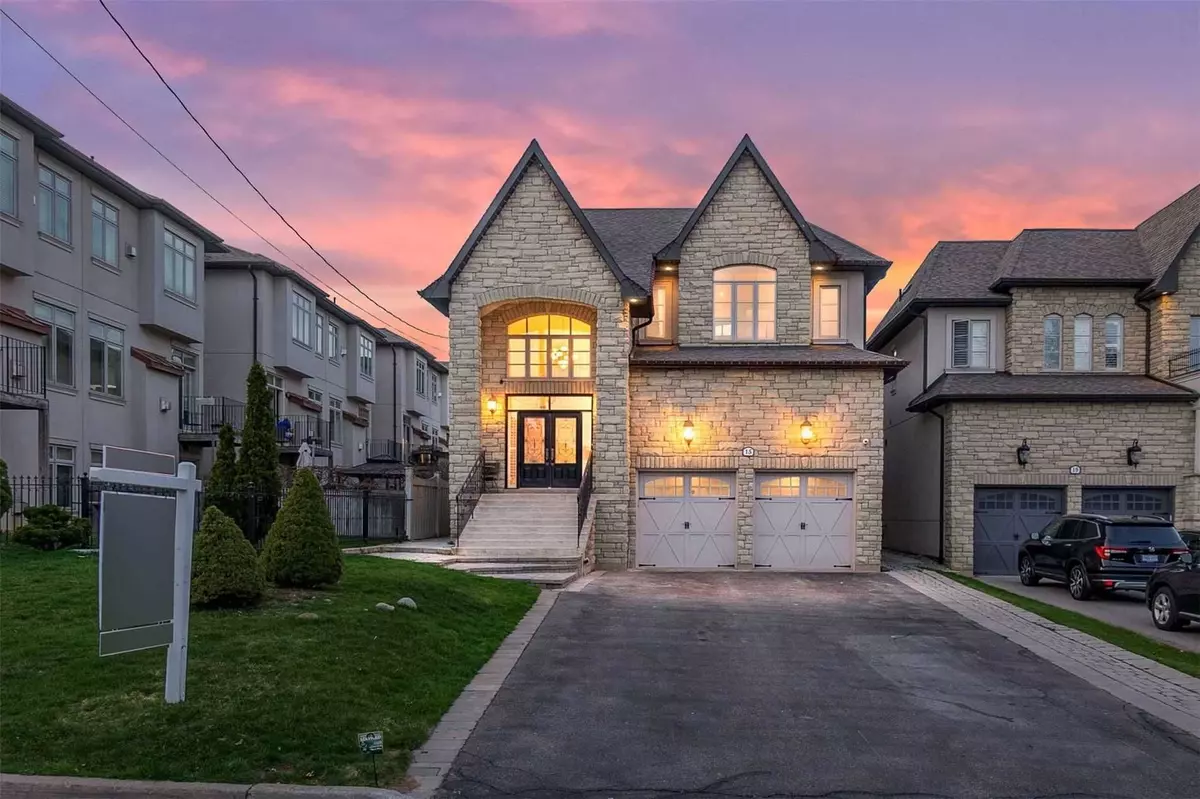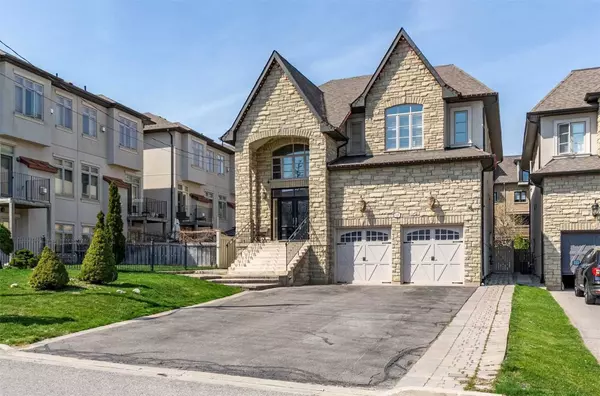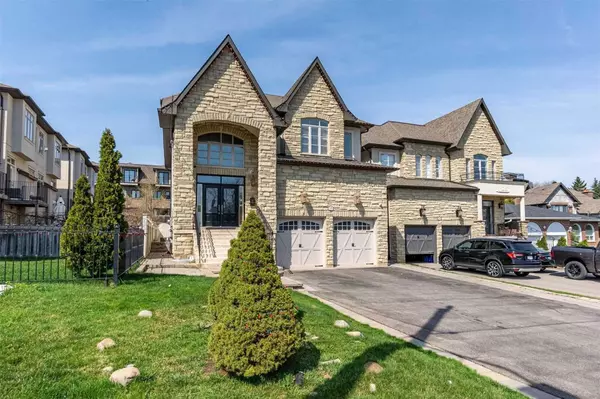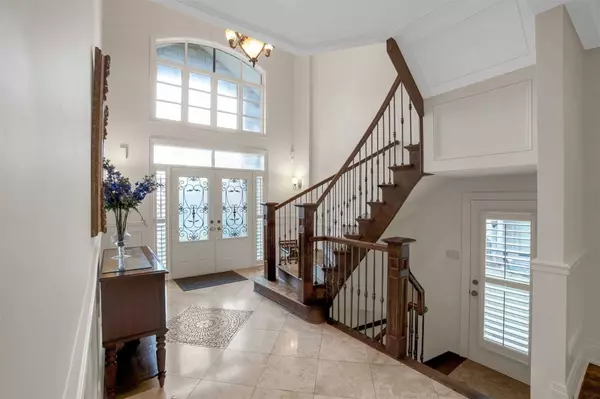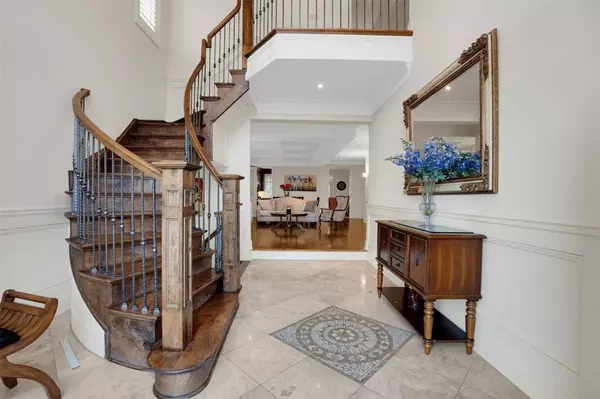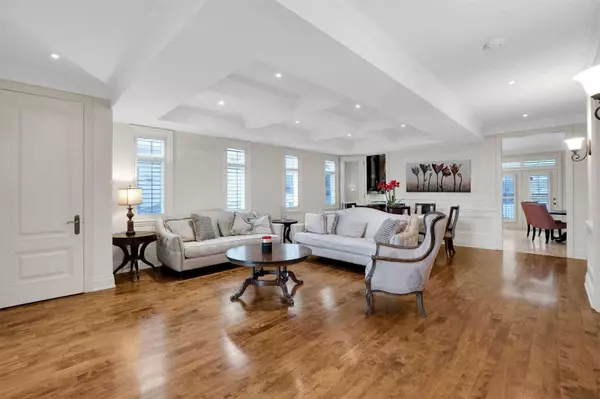$1,950,000
$1,999,000
2.5%For more information regarding the value of a property, please contact us for a free consultation.
6 Beds
5 Baths
SOLD DATE : 09/28/2023
Key Details
Sold Price $1,950,000
Property Type Single Family Home
Sub Type Detached
Listing Status Sold
Purchase Type For Sale
Approx. Sqft 3000-3500
MLS Listing ID N6031213
Sold Date 09/28/23
Style 2-Storey
Bedrooms 6
Annual Tax Amount $9,310
Tax Year 2022
Property Description
Welcome To Absolute Luxury In West Woodbridge. This Custom Built Home, Has Been Immaculately Maintained And Has Been Loaded With High End Finishes Throughout. This Home Features A Stone/Stucco Exterior. Entering The Home To A Grand Cathedral Ceiling With Boasting Double Doors. Inside We Are Welcomed To 9 Feet Ceilings, Custom Crown Molding & Wainscoting, Wrought Iron Pickets, And Hardwood Flooring Throughout. The Custom Kitchen Is An Absolute Show Stopper, With Granite Countertops & Top Of The Line Stainless Steel Appliances, Walking Out To Your Own Personal Deck, The Entertainers Dream! The Large Backyard Is Situated On A Pool Sized Lot. Upstairs We Are Welcomed To 4 Large Size Bedrooms, Which All Have An Ensuite Washroom! The Master/Primary Bedroom Contains A Spa Like 6 Piece Ensuite, Moving Along To The Basement/Lower Level Of The Home, We Have A Oversized Great Room, And Two Additional Bedrooms, Which Share A 5 Piece Washroom, Perfect For Your Family Gatherings And Guests!
Location
Province ON
County York
Community West Woodbridge
Area York
Region West Woodbridge
City Region West Woodbridge
Rooms
Family Room Yes
Basement Finished, Walk-Up
Kitchen 1
Separate Den/Office 2
Interior
Cooling Central Air
Exterior
Parking Features Private
Garage Spaces 8.0
Pool None
Lot Frontage 42.65
Lot Depth 154.0
Total Parking Spaces 8
Building
Lot Description Irregular Lot
Others
Senior Community Yes
Read Less Info
Want to know what your home might be worth? Contact us for a FREE valuation!

Our team is ready to help you sell your home for the highest possible price ASAP
"My job is to find and attract mastery-based agents to the office, protect the culture, and make sure everyone is happy! "

