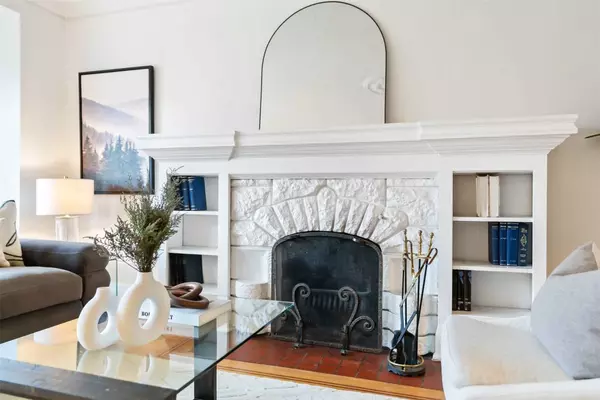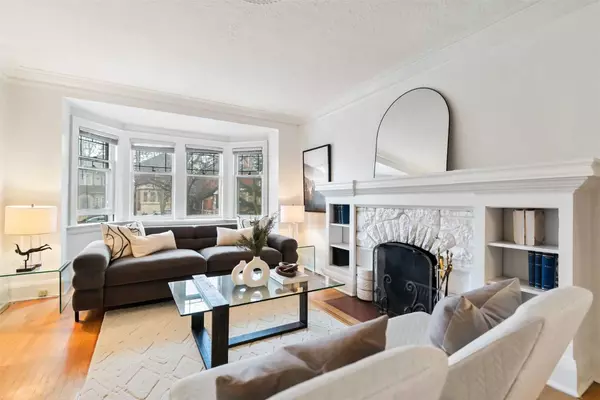$1,902,700
$1,579,000
20.5%For more information regarding the value of a property, please contact us for a free consultation.
3 Beds
2 Baths
SOLD DATE : 06/29/2023
Key Details
Sold Price $1,902,700
Property Type Single Family Home
Sub Type Detached
Listing Status Sold
Purchase Type For Sale
Approx. Sqft 2000-2500
MLS Listing ID C6046513
Sold Date 06/29/23
Style 2-Storey
Bedrooms 3
Annual Tax Amount $7,083
Tax Year 2022
Property Description
Experience The Charm Of Classic Family Living In This Allenby Home. Boasting Over 2360 Sf Across Three Levels, This Property Offers Ample Space For Comfortable Living. The Home Features Three Generously Sized Bedrooms, Two Bathrooms, A Cozy Main Floor Family Room, And A Separate Entrance To The Lower Level. Classic Details Abound, Including A Wood-Burning Fireplace, Gorgeous Gumwood Trim, And Flooring That Exudes Character And Warmth.Enjoy A Beautiful West-Facing Lot And The Convenience Of Legal Front Pad Parking. Located In The Highly Sought-After Allenby And North Toronto School Districts, This Home Is Just Steps Away From The Bustling Yonge And Eglinton Area And The Upcoming Lrt. This Is Truly One Of The Best Midtown Locations, Offering A Perfect Combination Of Timeless Elegance And Modern Convenience. Don't Miss Out On The Opportunity To Make This Your Dream Family Home!
Location
Province ON
County Toronto
Rooms
Family Room Yes
Basement Finished with Walk-Out
Kitchen 1
Interior
Cooling Wall Unit(s)
Exterior
Garage Front Yard Parking
Garage Spaces 1.0
Pool None
Parking Type None
Total Parking Spaces 1
Read Less Info
Want to know what your home might be worth? Contact us for a FREE valuation!

Our team is ready to help you sell your home for the highest possible price ASAP

"My job is to find and attract mastery-based agents to the office, protect the culture, and make sure everyone is happy! "






