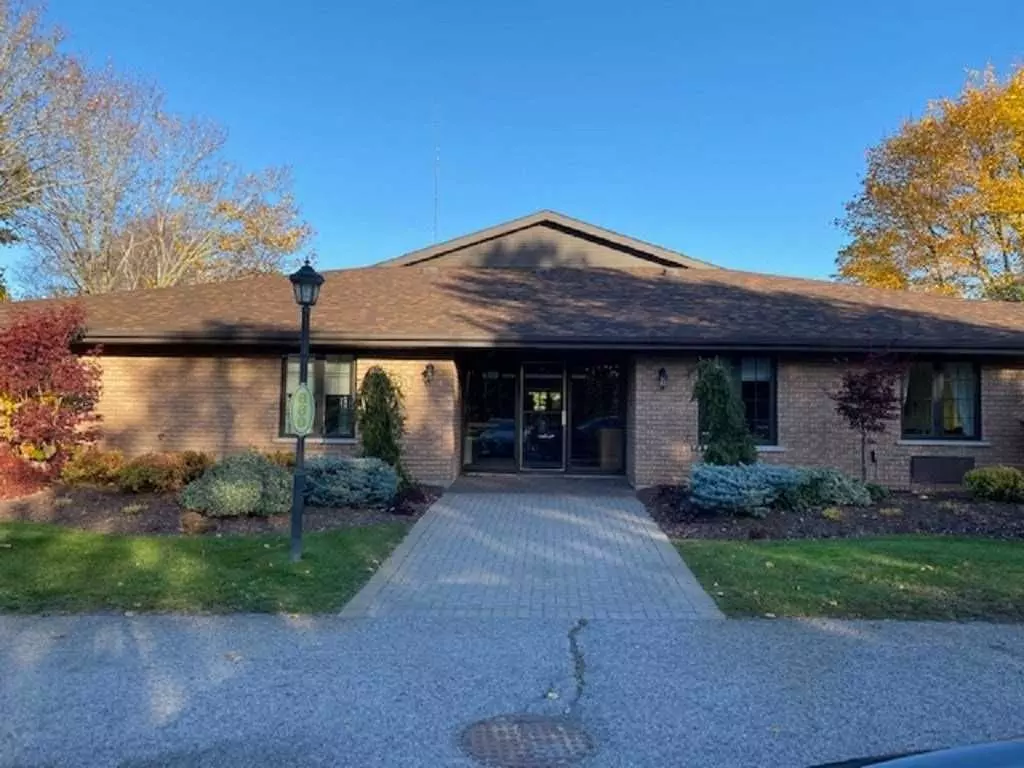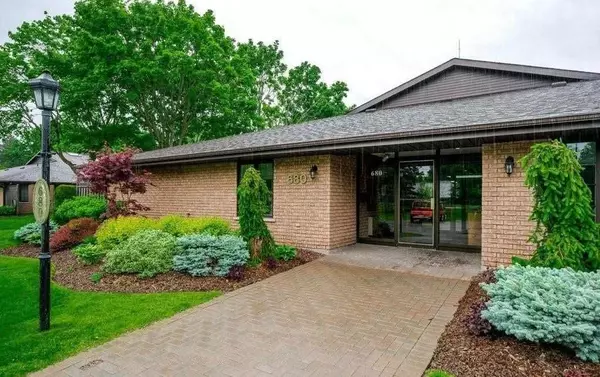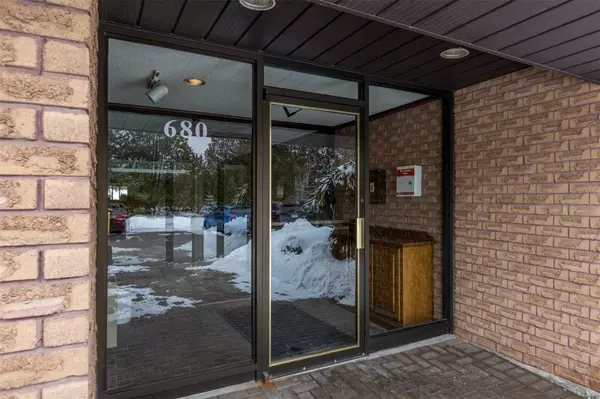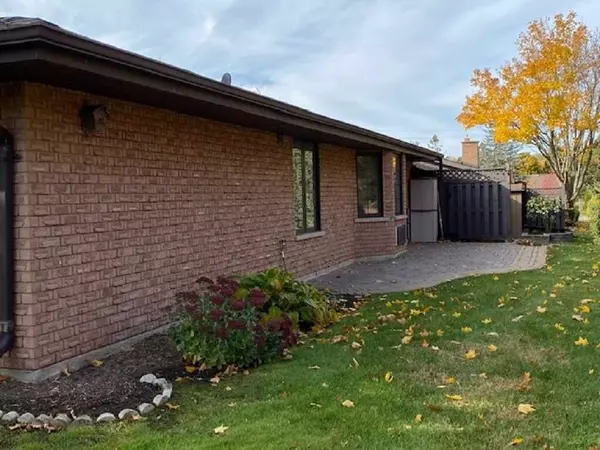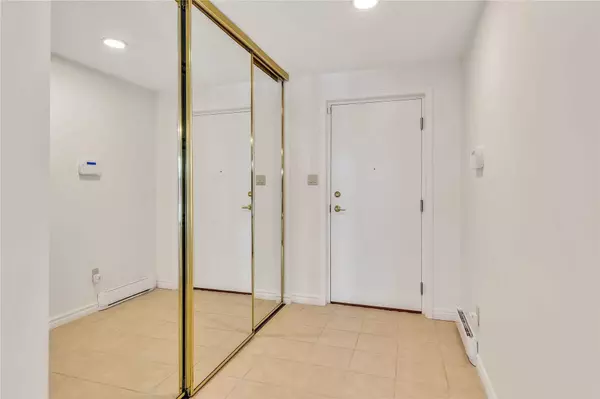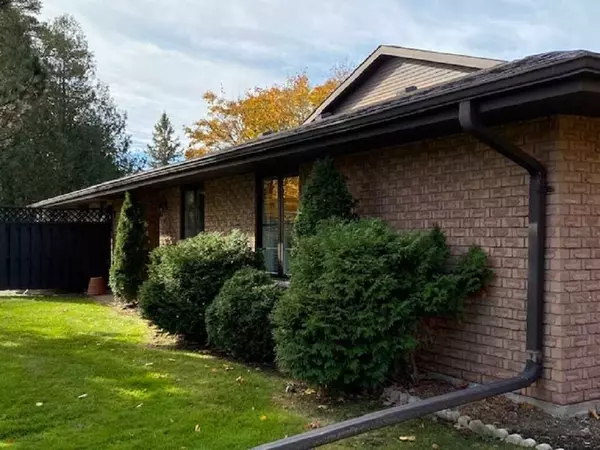$635,000
$639,000
0.6%For more information regarding the value of a property, please contact us for a free consultation.
2 Beds
2 Baths
SOLD DATE : 06/22/2023
Key Details
Sold Price $635,000
Property Type Condo
Sub Type Condo Apartment
Listing Status Sold
Purchase Type For Sale
Approx. Sqft 1400-1599
MLS Listing ID X5942263
Sold Date 06/22/23
Style Bungalow
Bedrooms 2
Annual Tax Amount $4,011
Tax Year 2022
Property Description
Spacious, Level Entry 1414 Square Foot Premium Condominium End Unit With Large Patio Siding Onto 3rd Green Of The Peterborough Golf And Country Club. Set In The Sought After Erlesgate Community, Across The Street From The Rotary Trail, Minutes To Trent University Athletic Centre, Proximity To East City Shops And Downtown Restaurants And Amenities. Contemporary Updated Unit Features Two Bedrooms Plus Office/Den, Two Full Baths, Primary With Double Sink/Ensuite Bathroom/Walk In Shower And Walk In Closet, Bright Open Concept Living Room/Dining Area With Patio Door And Bay Window, Large In-Suite Laundry Room, Additional Bonus Workspace/Storage Room And Large Closets. Renovations Include: Brand New Carpeting , Updated Kitchen With Quartz Counters And Newer Appliances, Updated Bathrooms, Newer Windows, Fresh D?cor With Newer Painting/ Window Coverings/Light Fixtures. Security System And Two Ameristar Heat Pump Wall Units Offering Updated, Efficient Heat And Cooling As Well As Newer Baseboard
Location
Province ON
County Peterborough
Community Ashburnham
Area Peterborough
Region Ashburnham
City Region Ashburnham
Rooms
Family Room No
Basement None
Kitchen 1
Interior
Cooling Wall Unit(s)
Exterior
Parking Features Surface
Garage Spaces 2.0
Exposure North
Total Parking Spaces 2
Building
Locker None
Others
Pets Allowed Restricted
Read Less Info
Want to know what your home might be worth? Contact us for a FREE valuation!

Our team is ready to help you sell your home for the highest possible price ASAP
"My job is to find and attract mastery-based agents to the office, protect the culture, and make sure everyone is happy! "

