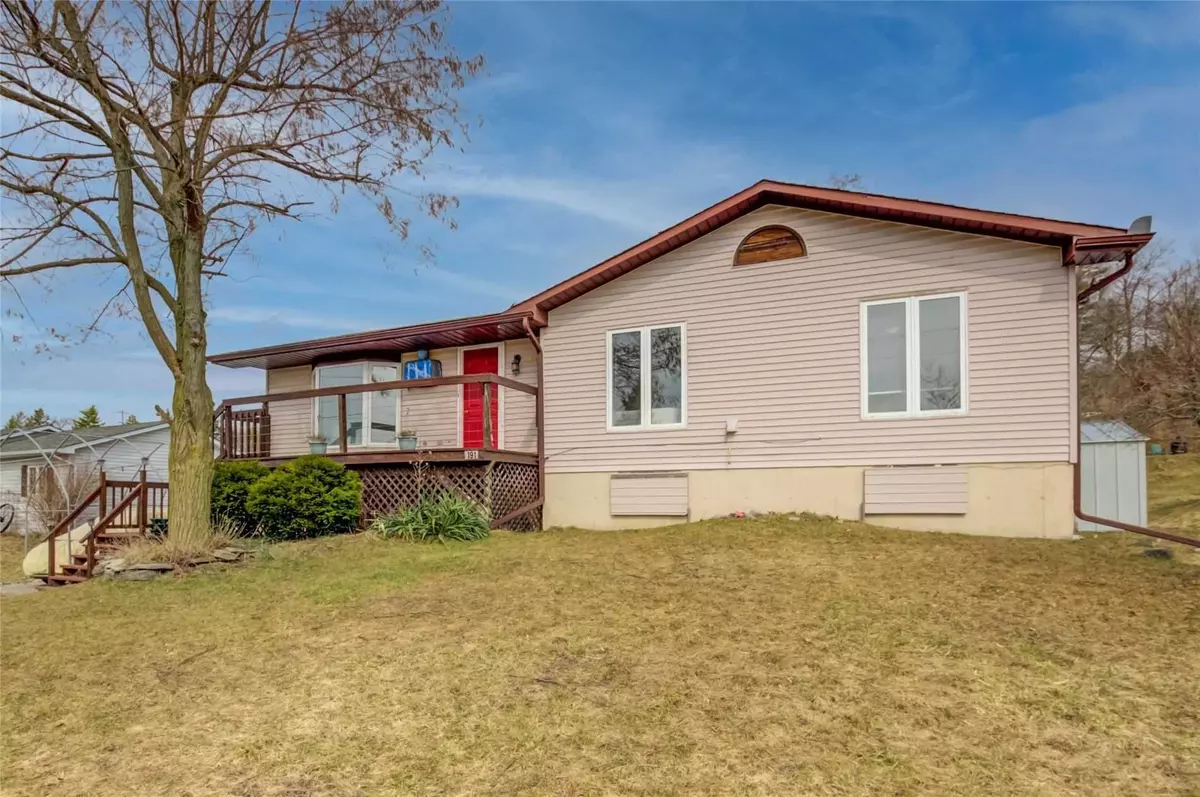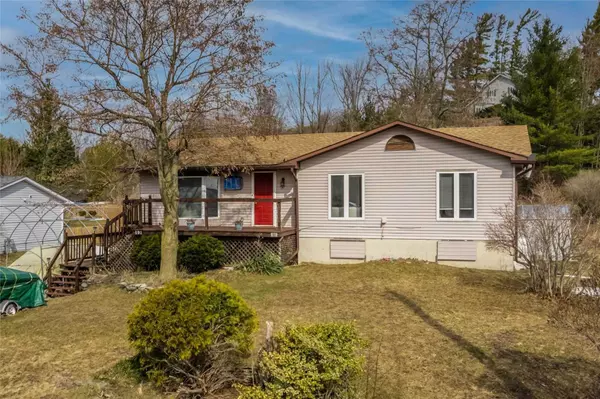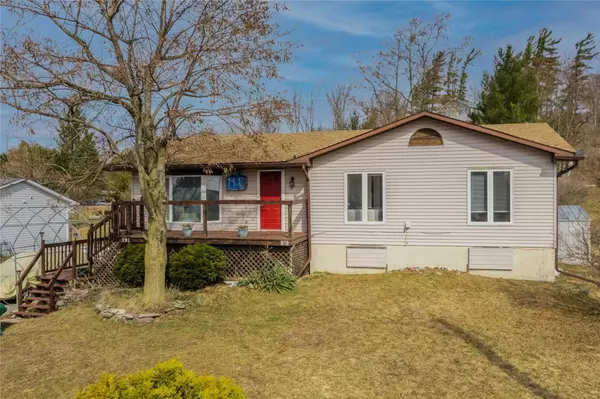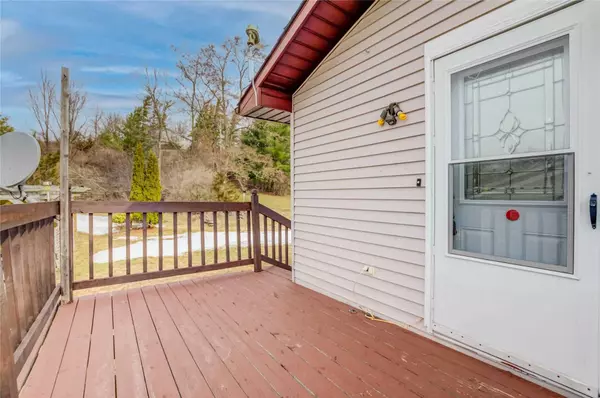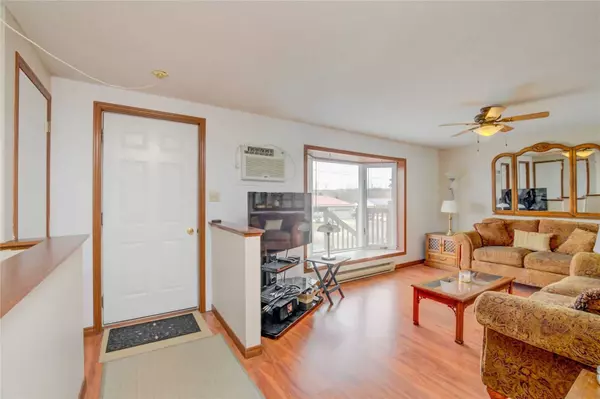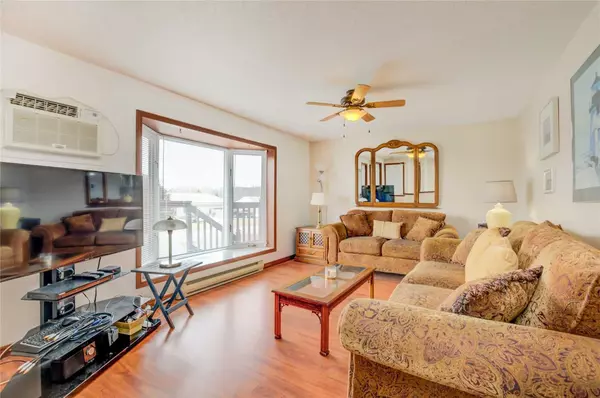$532,500
$534,950
0.5%For more information regarding the value of a property, please contact us for a free consultation.
3 Beds
2 Baths
SOLD DATE : 06/21/2023
Key Details
Sold Price $532,500
Property Type Single Family Home
Sub Type Detached
Listing Status Sold
Purchase Type For Sale
Approx. Sqft 1100-1500
MLS Listing ID X6000633
Sold Date 06/21/23
Style Bungalow
Bedrooms 3
Annual Tax Amount $2,410
Tax Year 2023
Property Description
Deeded Water Access Including Your Own Private Dock!! With 3 Bdrms And 2 Baths (4 Pc & 2 Pc), And Located In A Highly Sought Waterfront Community! Tons Of Natural Light Throughout The Entire Upper Level, As A Result Of The Lovely Large Windows. The Eat In Kitchen Has A Cozy Breakfast Bar, And A Walk In Pantry. The Lower Level Has A Double Door Walkout In The Large Rec Room, Where There Is A Dry Bar And A Woodstove (Not Wett). The Greentek 12 Hrv Was Installed In 2022. There Is A Large Office/Storage Room, As Well As A Separate Workshop/Utility Room, Both In The Lower Level. The Village Of Hastings Is On The Trent Severn Waterway And The Trans Canada Trail. With Shopping, Fishing, Waterfront Dining And Waterfront Festivals, Canada Day Celebrations With Award Winning Fireworks Displays, Farmers Markets, Car Shows, And The Hastings Field House, You Can Be As Busy As You Want, Or As Chill As You Choose!! Heating Consists Of Electric Baseboards And Woodstove.
Location
Province ON
County Peterborough
Community Rural Asphodel-Norwood
Area Peterborough
Zoning Res
Region Rural Asphodel-Norwood
City Region Rural Asphodel-Norwood
Rooms
Family Room No
Basement Partially Finished, Walk-Out
Main Level Bedrooms 2
Kitchen 1
Interior
Cooling Window Unit(s)
Exterior
Parking Features Private Double
Garage Spaces 4.0
Pool None
Waterfront Description Waterfront-Deeded,Waterfront-Deeded Access
Lot Frontage 85.0
Lot Depth 233.0
Total Parking Spaces 4
Read Less Info
Want to know what your home might be worth? Contact us for a FREE valuation!

Our team is ready to help you sell your home for the highest possible price ASAP
"My job is to find and attract mastery-based agents to the office, protect the culture, and make sure everyone is happy! "

