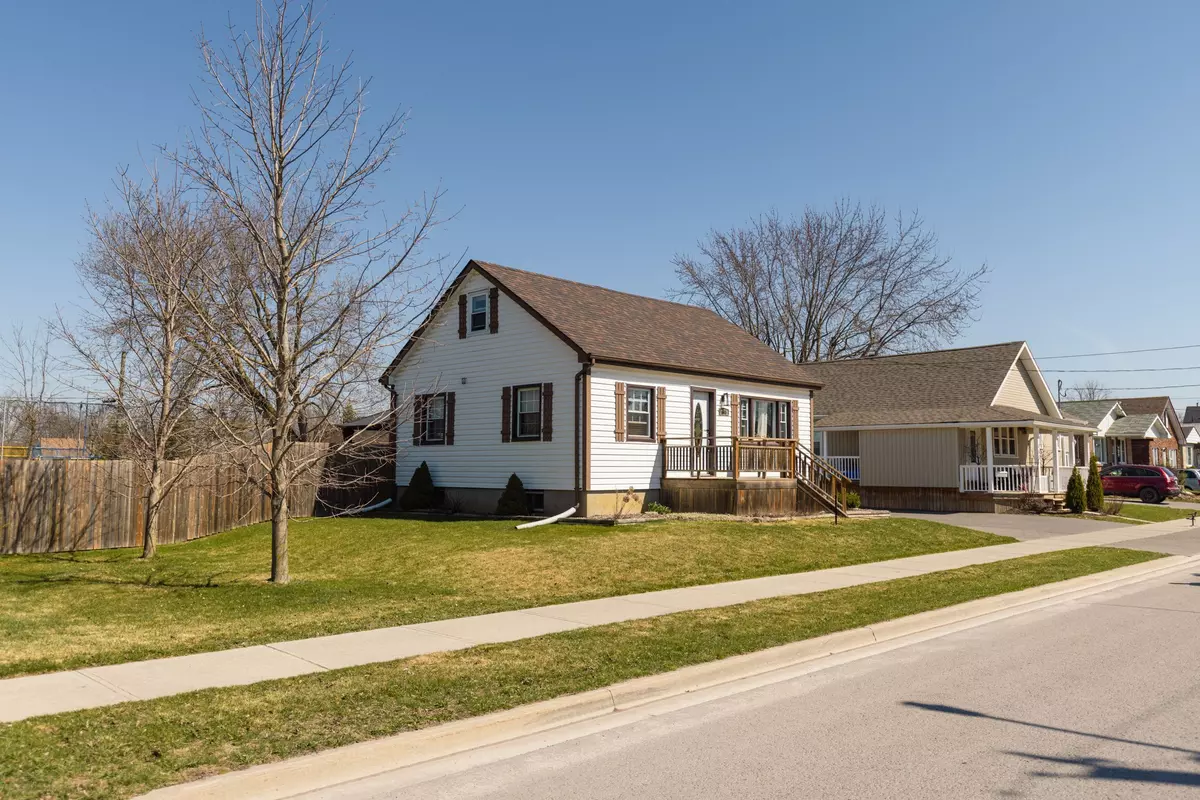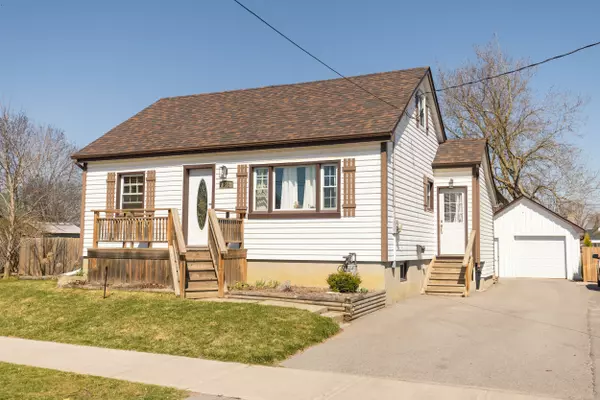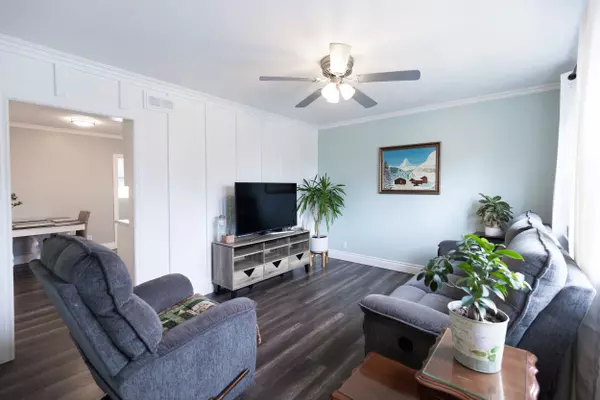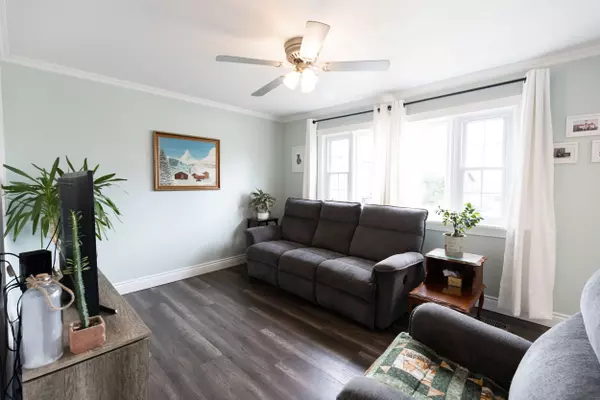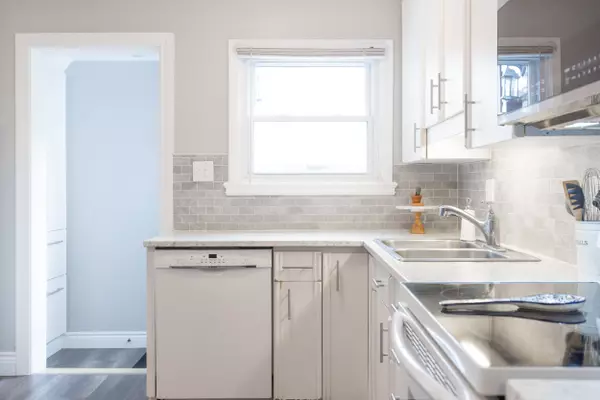$620,000
$649,900
4.6%For more information regarding the value of a property, please contact us for a free consultation.
4 Beds
3 Baths
SOLD DATE : 06/23/2023
Key Details
Sold Price $620,000
Property Type Single Family Home
Sub Type Detached
Listing Status Sold
Purchase Type For Sale
Approx. Sqft 700-1100
MLS Listing ID X5912680
Sold Date 06/23/23
Style 1 1/2 Storey
Bedrooms 4
Annual Tax Amount $3,818
Tax Year 2022
Property Description
Larger than it appears & finished on three levels, this well appointed, updated, 1.5 story is very deceptive in size. On the upper level, you will find 2 good-sized bdrms & a full bath. The main level provides ample space with a large living room & windows which then leads to the custom designed eat-in kitchen w/pantry. The primary bdrm is bright & airy with built-in cabinetry. Access to a 4pc bath can be treated as an ensuite, as there is also a guest 2 pc bath & MF laundry on this level. The finished lower level has a family room, wet bar area, a spare bdrm & storage rm. Back on the main level, walkout to your beautiful double size lot backyard through the mudroom, complete with built-ins. Once outside the huge back deck gives you multiple entertaining areas, a covered gazebo & firepit area. There is a 1 car garage, massive fenced private lot, with potential to sever. Other possibilities would be to build a detached garden suite. Either way this home is done & is full of potential.
Location
Province ON
County Peterborough
Community Monaghan
Area Peterborough
Zoning 301
Region Monaghan
City Region Monaghan
Rooms
Family Room Yes
Basement Partially Finished
Kitchen 1
Separate Den/Office 1
Interior
Cooling Central Air
Exterior
Parking Features Private
Garage Spaces 3.0
Pool None
Lot Frontage 78.0
Lot Depth 128.0
Total Parking Spaces 3
Read Less Info
Want to know what your home might be worth? Contact us for a FREE valuation!

Our team is ready to help you sell your home for the highest possible price ASAP
"My job is to find and attract mastery-based agents to the office, protect the culture, and make sure everyone is happy! "

