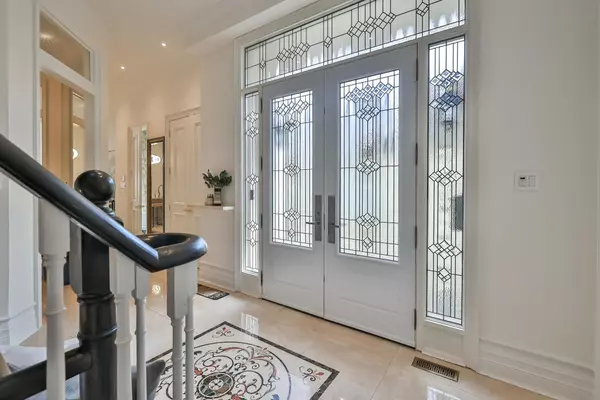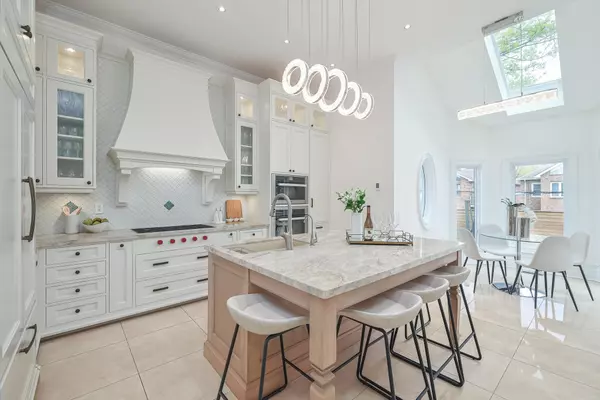$3,002,500
$2,775,000
8.2%For more information regarding the value of a property, please contact us for a free consultation.
4 Beds
5 Baths
SOLD DATE : 08/15/2023
Key Details
Sold Price $3,002,500
Property Type Single Family Home
Sub Type Detached
Listing Status Sold
Purchase Type For Sale
Approx. Sqft 3000-3500
MLS Listing ID C5938380
Sold Date 08/15/23
Style 3-Storey
Bedrooms 4
Annual Tax Amount $11,185
Tax Year 2022
Property Description
You Will Be Wowed As U Enter Thru Private Side Entrance! Elegant & Refined, Upscale & Practical, Soaring 11" Ceilings On The Main Floor, 3499 Sq Ft Above Ground & Full Of Light Throughout! Rare Layout, Entertainer's Delight, Chef's Kitchen Designed By Jane Lockhart W/ Subzero Fridge, Wolf Gas Cooktop, Miele Ovens & Bosch Dishwasher, Gas Fireplace, Heated Flrs, Large Island & Unparalleled Quality Of Cabinetry; Continues Into Professionally Landscaped And Fenced Backyard To Enjoy The Summer Staycations And Bbqs. 2 Spacious Bdrm Suites On 2nd Flr W/Ensuite Bathrooms. 3rd Floor Loft And Bdrm Will Surprise U W/ Amazing View, Lighting And Space. Proximity To Yonge And Avenue Streets' Shops And Restaurants. John Wanless And Lawrence Park Ci School Dist. Best Private Schools: Tfs, Ucc, Havergal & More. Pride Of Ownership, Immaculately Maintained And Cared For. This House Will Give Everyone In The Family Space For Play, Work And Relaxation. It Will Evolve With Your Life Changes.
Location
Province ON
County Toronto
Rooms
Family Room Yes
Basement Finished with Walk-Out
Kitchen 1
Separate Den/Office 1
Interior
Cooling Central Air
Exterior
Garage Private
Garage Spaces 3.0
Pool None
Parking Type Carport
Total Parking Spaces 3
Read Less Info
Want to know what your home might be worth? Contact us for a FREE valuation!

Our team is ready to help you sell your home for the highest possible price ASAP

"My job is to find and attract mastery-based agents to the office, protect the culture, and make sure everyone is happy! "






