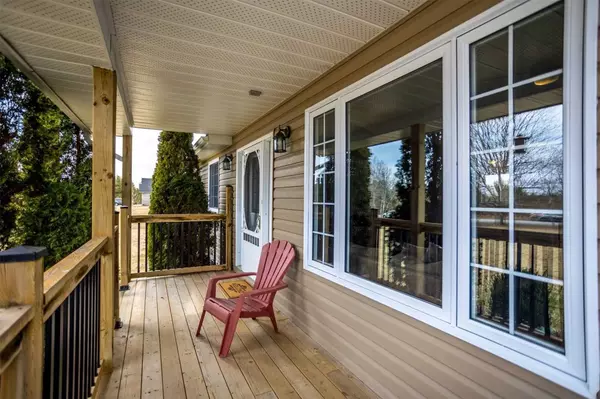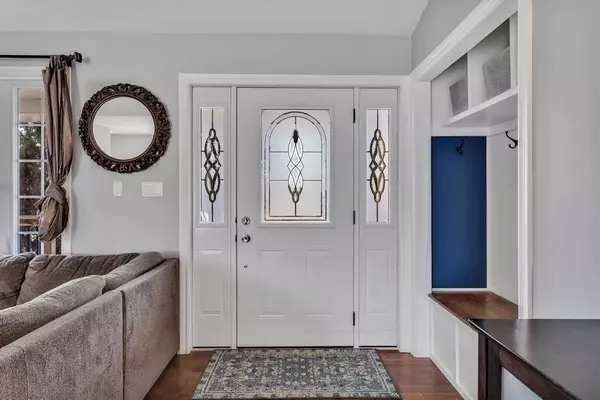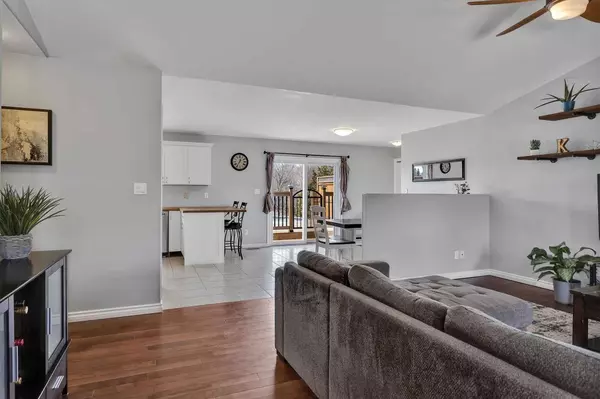$738,000
$749,900
1.6%For more information regarding the value of a property, please contact us for a free consultation.
4 Beds
2 Baths
0.5 Acres Lot
SOLD DATE : 07/04/2023
Key Details
Sold Price $738,000
Property Type Single Family Home
Sub Type Detached
Listing Status Sold
Purchase Type For Sale
MLS Listing ID X6020047
Sold Date 07/04/23
Style Bungalow
Bedrooms 4
Annual Tax Amount $2,299
Tax Year 2022
Lot Size 0.500 Acres
Property Description
This 15 Year New 1137 Sq Ft Bungalow Is The Perfect Place To Call Home! The Secluded, Covered Front Porch Welcomes You Into The Main Level Offering Vaulted Ceilings, Hardwood Flooring & A Stunning Open Concept Floor Plan! Spacious Living Room & Updated Eat-In Kitchen With Walkout To Deck & Bbq Area. 3 Bedrooms, All With Double Closets, & An Updated 4 Pc Bath. The Lower Level Is Spotless With Plush Carpeting Throughout The Large Rec Room & 4th Bedroom, An Additional 4 Pc Bath, Newly Finished Gym & Laundry/Utility Area With Ample Storage! Don't Forget The Attached 1.5 Car Garage And Parking For 10+! Enjoy Your Summer Afternoons Soaking Up The Sun, Cooling Off In The Pool & Stargazing From The Hot Tub In The Evenings! Situated On A Private, Partially Fenced 3/4 Acre Lot Including Fire Pit, Play Structure And Sheds. Located On The Outskirts Of Buckhorn Within Close Proximity To Public Boat Launches, Sandy Beach, Walking Trails And Shopping! 30 Minutes To Peterborough & 1 Hr To The Gta!
Location
Province ON
County Peterborough
Community Rural Galway-Cavendish And Harvey
Area Peterborough
Zoning Rr
Region Rural Galway-Cavendish and Harvey
City Region Rural Galway-Cavendish and Harvey
Rooms
Family Room No
Basement Finished, Full
Kitchen 1
Separate Den/Office 1
Interior
Cooling Central Air
Exterior
Parking Features Private Double
Garage Spaces 11.0
Pool Above Ground
Lot Frontage 150.0
Lot Depth 225.0
Total Parking Spaces 11
Others
Senior Community Yes
Read Less Info
Want to know what your home might be worth? Contact us for a FREE valuation!

Our team is ready to help you sell your home for the highest possible price ASAP
"My job is to find and attract mastery-based agents to the office, protect the culture, and make sure everyone is happy! "






