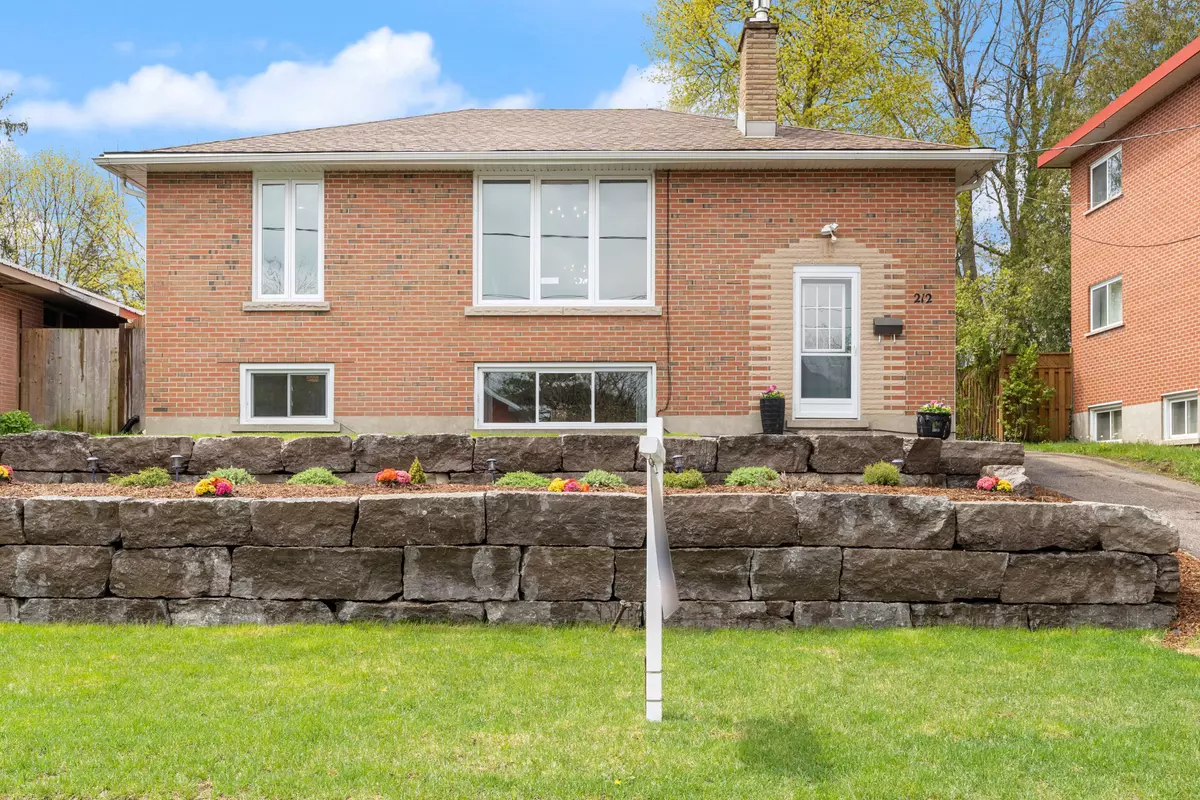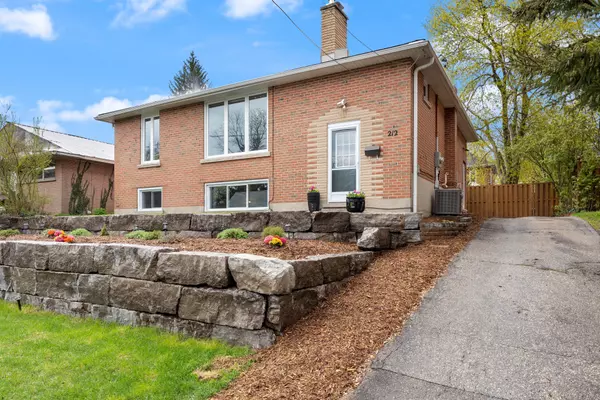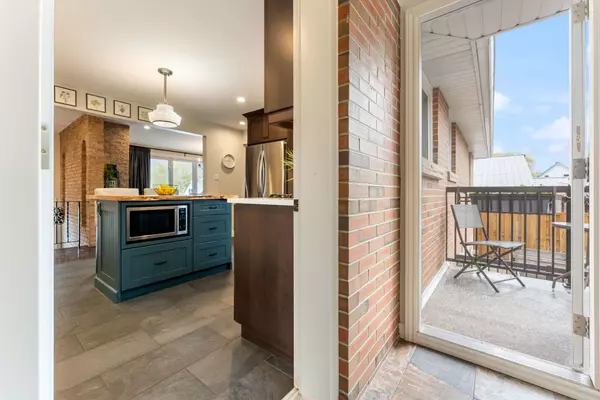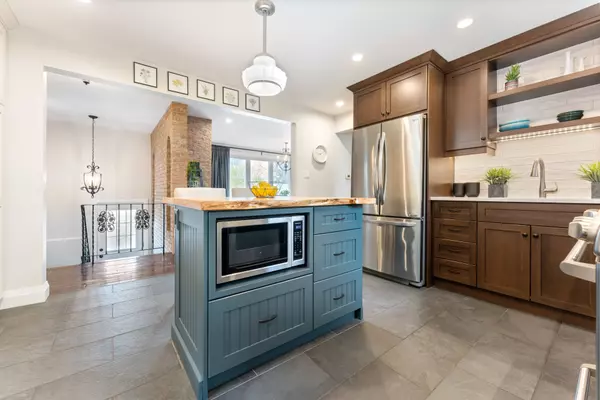$825,013
$649,900
26.9%For more information regarding the value of a property, please contact us for a free consultation.
4 Beds
2 Baths
SOLD DATE : 07/13/2023
Key Details
Sold Price $825,013
Property Type Single Family Home
Sub Type Detached
Listing Status Sold
Purchase Type For Sale
Approx. Sqft 1100-1500
MLS Listing ID X5936364
Sold Date 07/13/23
Style Bungalow-Raised
Bedrooms 4
Annual Tax Amount $4,178
Tax Year 2023
Property Description
Welcome to 212 Melrose Street, this raised bungalow offers 4 bedrooms, 2 baths and just over 1,900 sqft of finished living space. Upon entering you are greeted with a stunning handcrafted 2 storey stone fireplace and cast iron rails. The custom kitchen boasts stainless steel appliances, quartz countertops, an eat up island with custom maple wood butcher block countertop, and there’s no shortage of storage with a full wall of built in pantry space. The bright open concept living/dining area offers large windows welcoming an abundance of natural light. The dining area features the stunning fireplace creating the ideal space for entertaining with friends and family. The lower level features 3 bedrooms, a 3pc bath, and an additional warm and cozy living space with the continuance of the handcrafted fireplace. Completing the lower level, the laundry/utility room includes further storage space, a pantry closet, and a walkup access that allows you to retreat to the backyard oasis.
Location
Province ON
County Waterloo
Zoning R5
Rooms
Family Room Yes
Basement Finished with Walk-Out, Full
Kitchen 1
Separate Den/Office 3
Interior
Cooling Central Air
Exterior
Garage Private
Garage Spaces 4.0
Pool Above Ground
Parking Type None
Total Parking Spaces 4
Read Less Info
Want to know what your home might be worth? Contact us for a FREE valuation!

Our team is ready to help you sell your home for the highest possible price ASAP

"My job is to find and attract mastery-based agents to the office, protect the culture, and make sure everyone is happy! "






