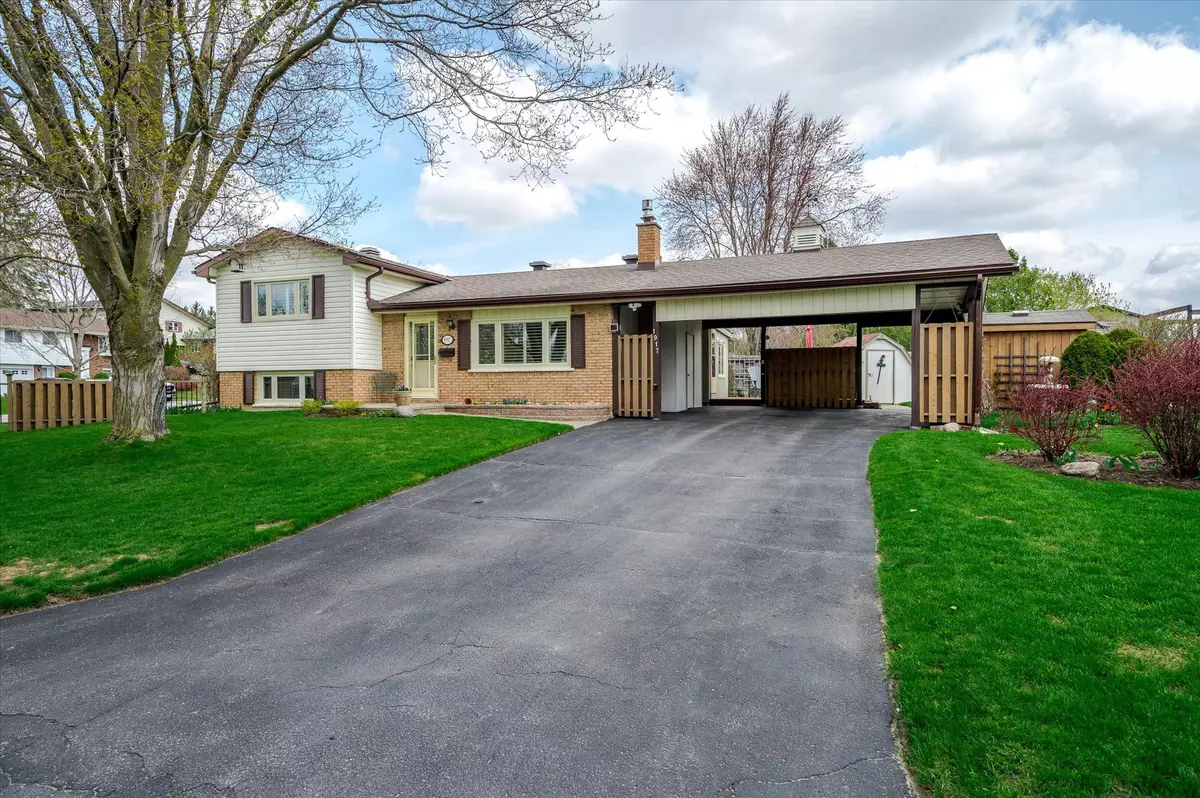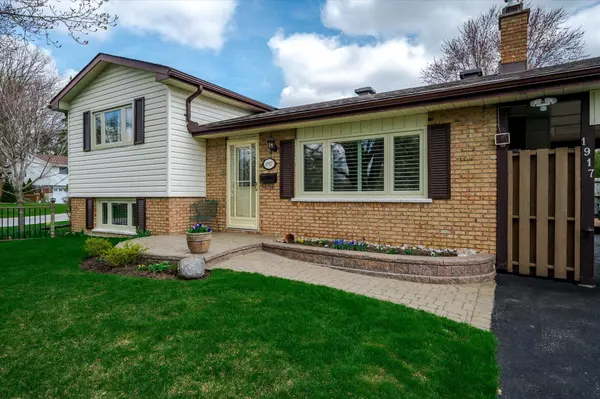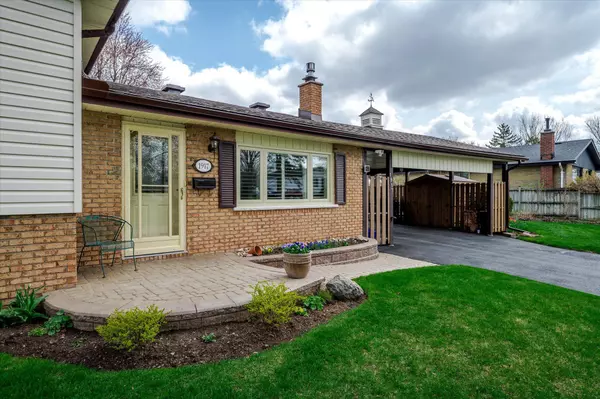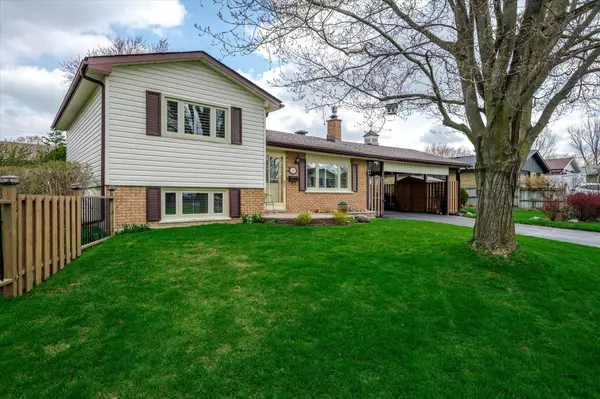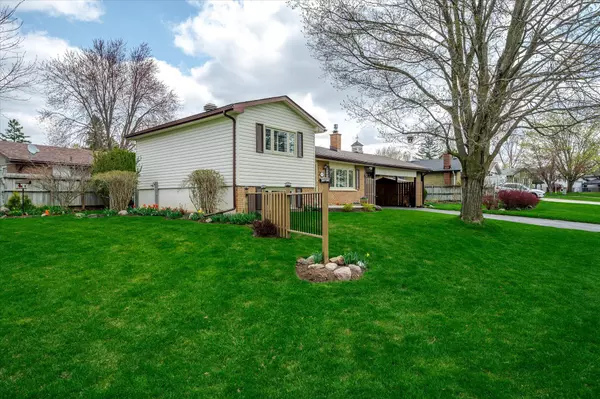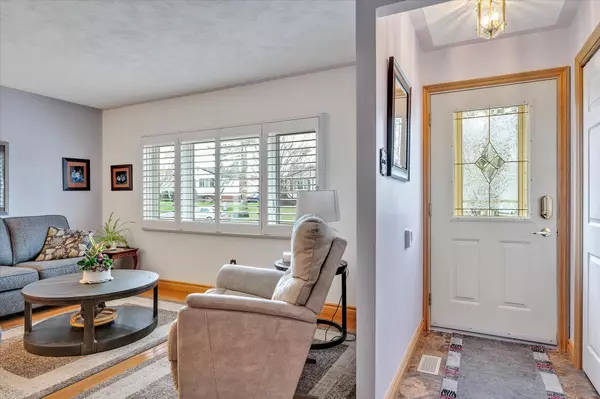$649,900
$649,900
For more information regarding the value of a property, please contact us for a free consultation.
3 Beds
3 Baths
SOLD DATE : 07/20/2023
Key Details
Sold Price $649,900
Property Type Single Family Home
Sub Type Detached
Listing Status Sold
Purchase Type For Sale
MLS Listing ID X5971732
Sold Date 07/20/23
Style Sidesplit 4
Bedrooms 3
Annual Tax Amount $3,373
Tax Year 2023
Property Description
Welcome to your dream home in the desirable west end of Peterborough! This immaculate side split has been perfectly maintained & offers 3 bdrms & 3 baths, perfect for growing families. A 4-season sunroom adds extra living space, perfect for entertaining or for relaxing with a morning coffee.
Step inside & you'll immediately notice the pride of ownership with beautiful hardwood flooring throughout the living & dining rooms. A multi-level layout creates a warm & inviting atmosphere, perfect for hosting family/friends.
An oversized double carport provides parking for multiple vehicles, & a beautifully landscaped yard with 3 garden sheds offers plenty of storage for all your outdoor needs, is truly a gardener's dream.
Conveniently located, close to all amenities incl. public transit, making your daily commute a breeze.The loving care & attention to detail put into this home truly shines, & is move-in ready, so you can start enjoying the comfortable & welcoming atmosphere right away.
Location
Province ON
County Peterborough
Community Monaghan
Area Peterborough
Zoning R1 (RESIDENTIAL)
Region Monaghan
City Region Monaghan
Rooms
Family Room Yes
Basement Finished, Full
Kitchen 1
Interior
Cooling Central Air
Exterior
Parking Features Private Double
Garage Spaces 6.0
Pool None
Lot Frontage 103.5
Lot Depth 73.38
Total Parking Spaces 6
Read Less Info
Want to know what your home might be worth? Contact us for a FREE valuation!

Our team is ready to help you sell your home for the highest possible price ASAP
"My job is to find and attract mastery-based agents to the office, protect the culture, and make sure everyone is happy! "

