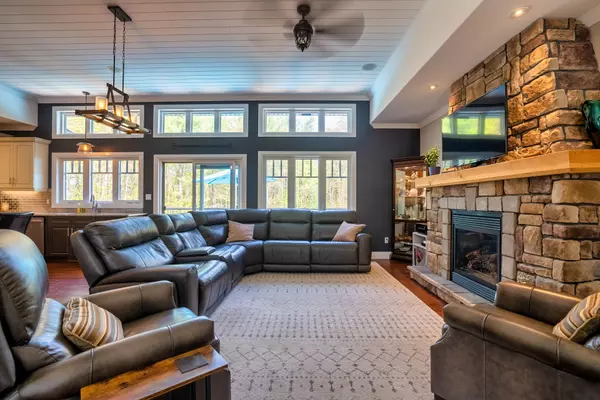$1,364,000
$1,374,900
0.8%For more information regarding the value of a property, please contact us for a free consultation.
4 Beds
4 Baths
0.5 Acres Lot
SOLD DATE : 08/08/2023
Key Details
Sold Price $1,364,000
Property Type Single Family Home
Sub Type Detached
Listing Status Sold
Purchase Type For Sale
Approx. Sqft 1500-2000
MLS Listing ID X5998768
Sold Date 08/08/23
Style Bungalow
Bedrooms 4
Annual Tax Amount $4,922
Tax Year 2023
Lot Size 0.500 Acres
Property Description
Welcome to 1013 Sutherland Way, Severn Bridge! This exquisite custom-built bungalow offers the perfect blend of luxury, comfort, and style.The gourmet kitchen is a true chef's delight, featuring stainless steel appliances, beautiful granite countertops, ample storage space, and a large centre island that doubles as a breakfast bar. Whether you're hosting a dinner party or preparing a family meal, this kitchen is sure to impress.The living area boasts soaring ceilings and large windows that flood the space with natural light and for those chilly winter days, enjoy a cozy fireplace to unwind and relax beside. The primary bedroom is a private oasis, complete with a luxurious ensuite bathroom and direct access to the back balcony. The three additional bedrooms are spacious and well-appointed. The lower level features a home theatre & home gym.Finally, step outside into the backyard oasis to a in-ground sports pool, a spacious patio, 2 fire pits, covered lounge areas and gazebo.
Location
Province ON
County Muskoka
Area Muskoka
Zoning RES
Rooms
Family Room Yes
Basement Finished with Walk-Out, Full
Kitchen 1
Interior
Cooling Central Air
Exterior
Parking Features Other
Garage Spaces 10.0
Pool Inground
Lot Frontage 152.42
Lot Depth 324.0
Total Parking Spaces 10
Read Less Info
Want to know what your home might be worth? Contact us for a FREE valuation!

Our team is ready to help you sell your home for the highest possible price ASAP
"My job is to find and attract mastery-based agents to the office, protect the culture, and make sure everyone is happy! "






