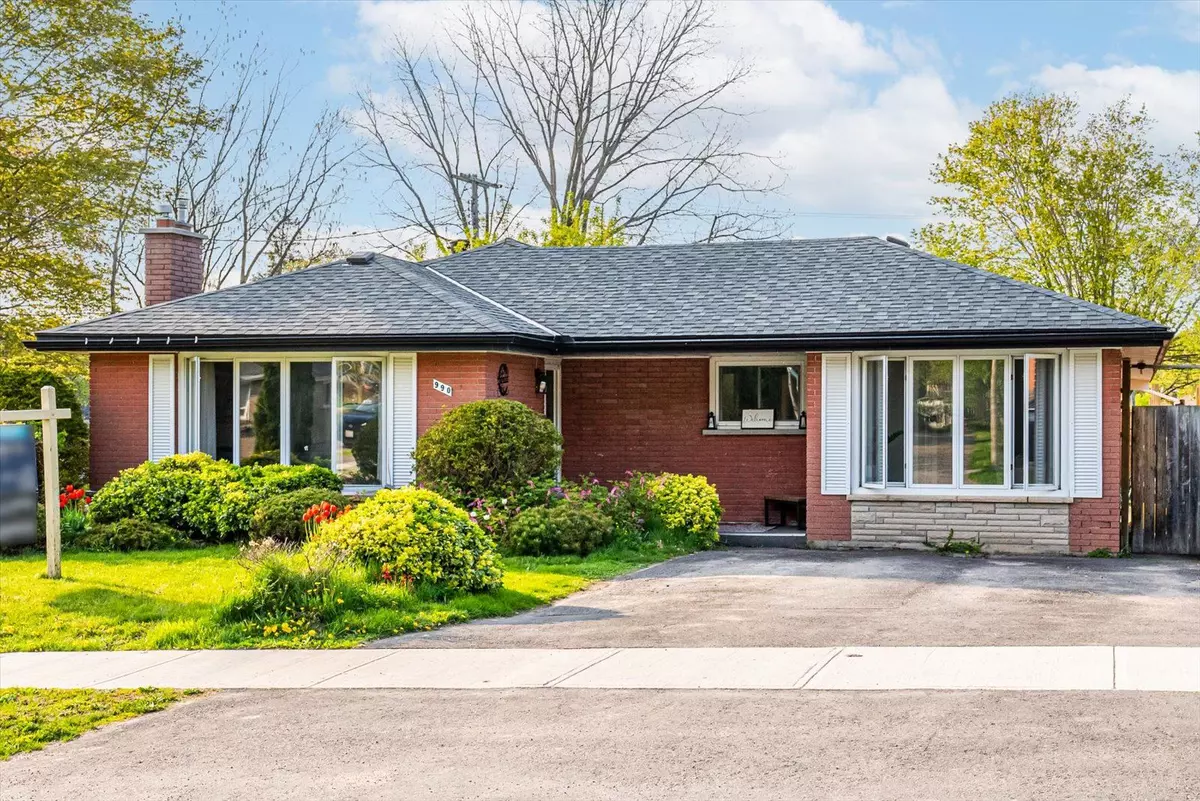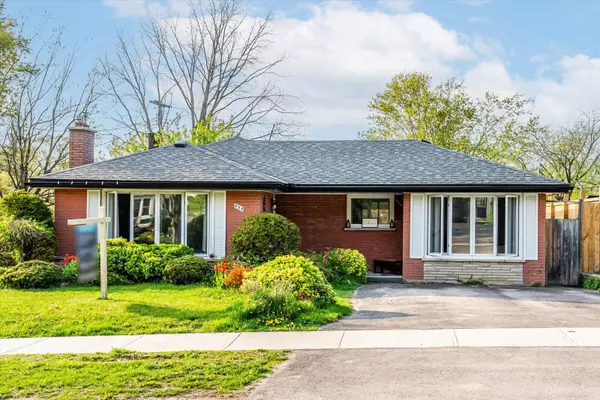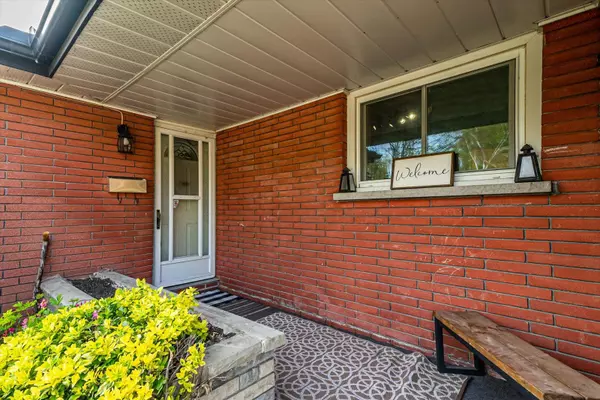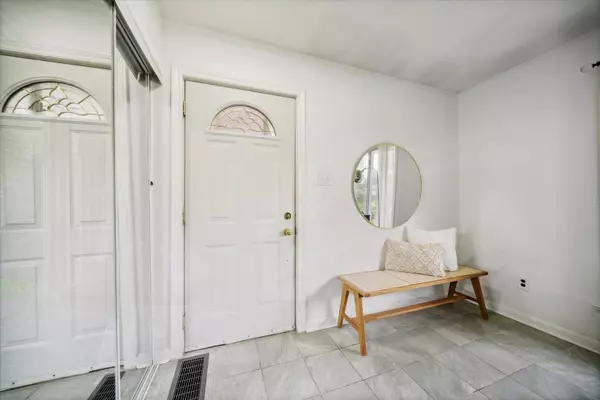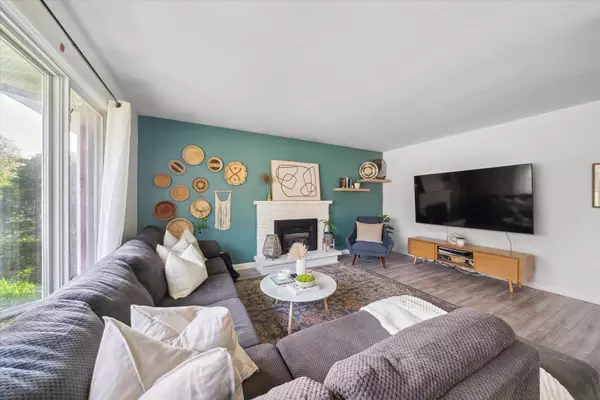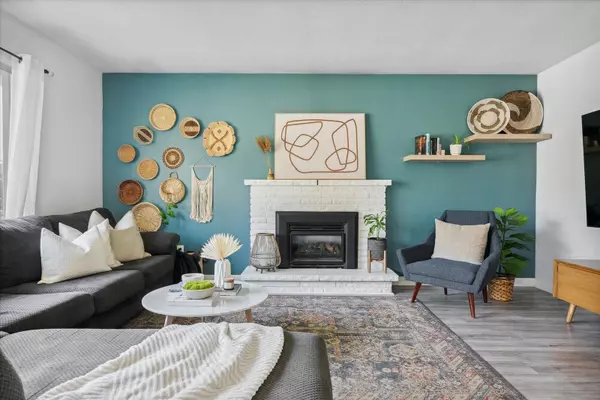$640,000
$625,000
2.4%For more information regarding the value of a property, please contact us for a free consultation.
4 Beds
2 Baths
SOLD DATE : 07/28/2023
Key Details
Sold Price $640,000
Property Type Single Family Home
Sub Type Detached
Listing Status Sold
Purchase Type For Sale
MLS Listing ID X5972556
Sold Date 07/28/23
Style Bungalow
Bedrooms 4
Annual Tax Amount $3,833
Tax Year 2022
Property Description
Welcome to this beautifully updated 3-bedroom, 2-bath North end bungalow. Step inside & you'll immediately feel at home. The main floor features an updated kitchen & bathroom plus 3 bedrooms. The fully finished basement includes a kitchen, bathroom, one bedroom & a den that can be used as a 5th bedroom. There is a separate entrance to the basement which could provide the opportunity for a potential in-law suite or rental unit. The beautiful backyard oasis is fully fenced & features an inground pool. It is the perfect place to entertain guests, host summer BBQs or relax with family & friends. This home has been meticulously maintained & includes recent updates such as a new roof in 2020, updated kitchen & bathroom in 2021, & basement renovations in 2023. You can move in with peace of mind, knowing that this home is truly turnkey & ready for you to enjoy. Don't miss out on this incredible opportunity to make this beautiful bungalow your own. Contact us today to schedule a viewing.
Location
Province ON
County Peterborough
Community Northcrest
Area Peterborough
Zoning R1
Region Northcrest
City Region Northcrest
Rooms
Family Room No
Basement Finished, Full
Kitchen 2
Separate Den/Office 1
Interior
Cooling Central Air
Exterior
Parking Features Private Double
Garage Spaces 2.0
Pool Indoor
Lot Frontage 50.1
Lot Depth 114.54
Total Parking Spaces 2
Read Less Info
Want to know what your home might be worth? Contact us for a FREE valuation!

Our team is ready to help you sell your home for the highest possible price ASAP
"My job is to find and attract mastery-based agents to the office, protect the culture, and make sure everyone is happy! "

