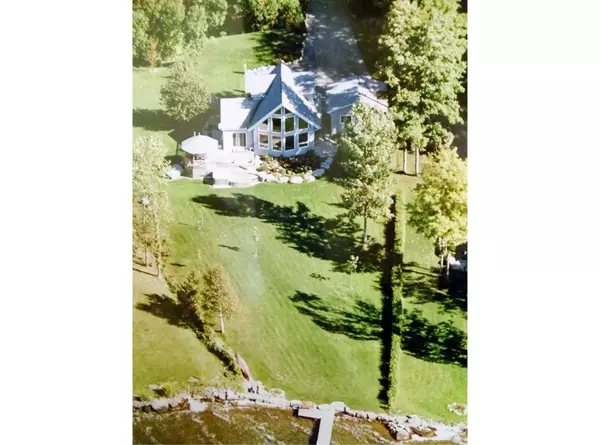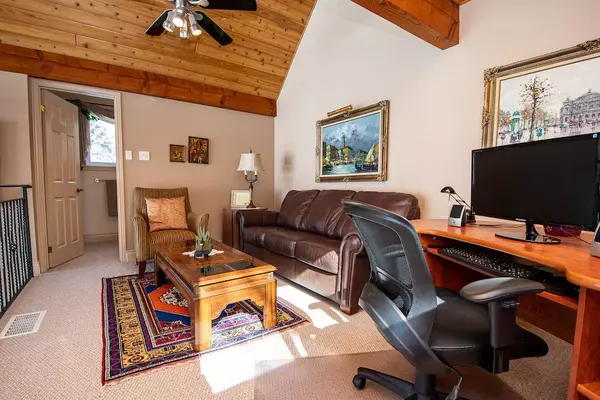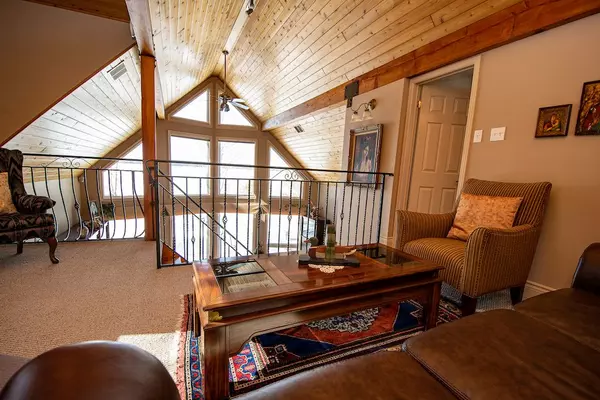$1,232,000
$1,299,000
5.2%For more information regarding the value of a property, please contact us for a free consultation.
3 Beds
2 Baths
0.5 Acres Lot
SOLD DATE : 06/19/2023
Key Details
Sold Price $1,232,000
Property Type Single Family Home
Sub Type Detached
Listing Status Sold
Purchase Type For Sale
MLS Listing ID X5959540
Sold Date 06/19/23
Style Bungaloft
Bedrooms 3
Annual Tax Amount $3,139
Tax Year 2022
Lot Size 0.500 Acres
Property Description
Welcome To This Beautiful Immaculate Chalet Style Chemong Lake Waterfront Home Situated On A Spacious Setting With Western Exposure. Privacy With Mature Trees. Walk Into The Foyer To An Open Concept Plan. A Lovely Bright Eat In Kitchen With A Custom Maple Kitchen With Granite Countertops And Centre Island. Fabulous Lake Views And A Walk Out To A Spacious Deck, Gazebo, And Hot Tub. The Great Room Features Floor To Ceiling Windows. Master Suite, 4 Pc Bath, Granite Countertops. Vaulted Western Red Cedar And Firwood Beams. Stroll Up To The Iron Staircase To The Loft Overlooking The Great Room. Perfect For An Office Or Reading Room Plus An Additional 3 Pc Bath With Shower. The Lower-Level Boasts Family Room, 2 Bedrooms, Laundry, Cold Room, And Storage. All Finished In Carpet And Tiling Throughout. Custom Drapery And Blinds. A Detached Double Garage. Extensive Armored Stone Landscaping, Perennial Gardens. Armored Stone Shoreline With Entry Steps Into The Lake.
Location
Province ON
County Peterborough
Community Rural Smith-Ennismore-Lakefield
Area Peterborough
Zoning Res
Region Rural Smith-Ennismore-Lakefield
City Region Rural Smith-Ennismore-Lakefield
Rooms
Family Room No
Basement Finished, Half
Kitchen 1
Separate Den/Office 2
Interior
Cooling Central Air
Exterior
Parking Features Private
Garage Spaces 10.0
Pool None
Waterfront Description Beach Front,Winterized
Lot Frontage 50.0
Lot Depth 363.21
Total Parking Spaces 10
Building
Lot Description Irregular Lot
Sewer Grey Water
Others
Senior Community Yes
Read Less Info
Want to know what your home might be worth? Contact us for a FREE valuation!

Our team is ready to help you sell your home for the highest possible price ASAP
"My job is to find and attract mastery-based agents to the office, protect the culture, and make sure everyone is happy! "






