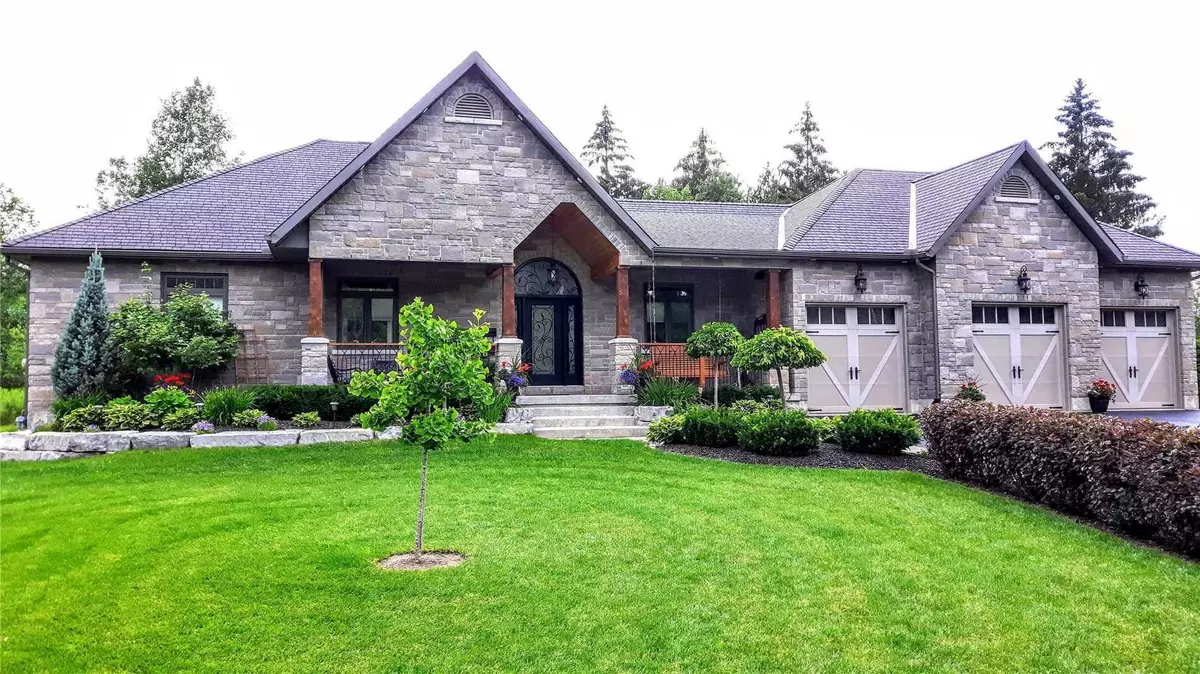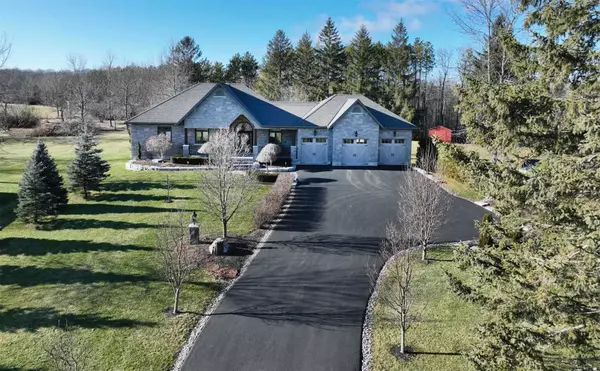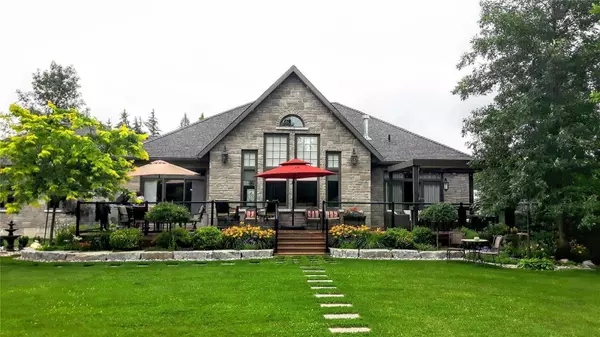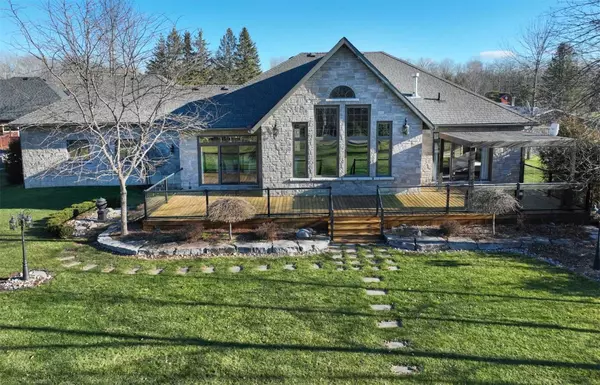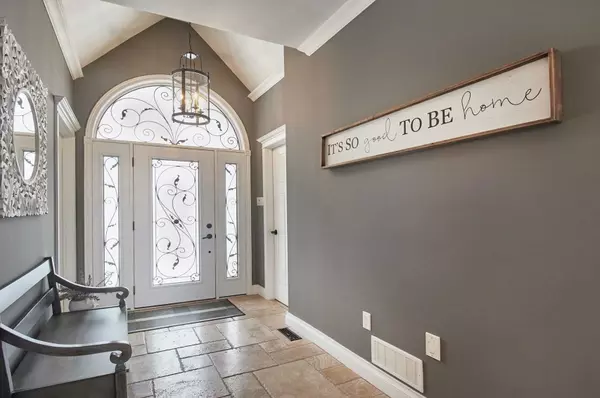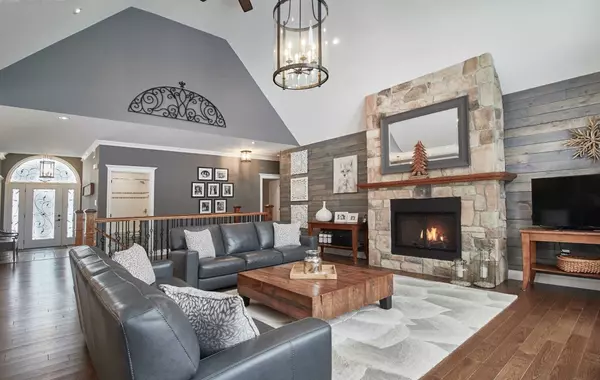$1,300,000
$1,499,888
13.3%For more information regarding the value of a property, please contact us for a free consultation.
4 Beds
3 Baths
0.5 Acres Lot
SOLD DATE : 06/22/2023
Key Details
Sold Price $1,300,000
Property Type Single Family Home
Sub Type Detached
Listing Status Sold
Purchase Type For Sale
Approx. Sqft 1500-2000
MLS Listing ID X6019213
Sold Date 06/22/23
Style Bungalow
Bedrooms 4
Annual Tax Amount $5,314
Tax Year 2022
Lot Size 0.500 Acres
Property Description
This Custom Stone Bungalow Offers Quality High End Finishes And Attention To Detail. The Covered Front Porch Opens Into The Welcoming Foyer. The Large Windows With Wooded Views Draw You Into The Open Concept Great Room With Cathedral Ceilings, Cozy Gas Fireplace And Walkout Into The Private Back Yard Oasis With Stamped Concrete Pathways And Fire Pit Area. The Family Chef Will Delight In The Spacious Kitchen Offering Granite Counters, Plenty Of Storage, Wine Fridge, And A Large Centre Island For Entertaining. The Main Floor Master Suite With Dressing Table And 5 Piece Ensuite Is "The" Place To Unwind. The Main Floor Laundry/Mudroom Keeps Everything Tidy & Organized As You Head Into The Triple Car Attached Garage. The Basement Is Finished With The Same High Quality Standards And Offers A Recreation Room With Gas Fireplace And Built In Wet Bar, Two Additional Sleeping Areas, A Third Bathroom, Plenty Of Storage And Oversized Cold Cellar. Treat Yourself To This Immaculate Home!
Location
Province ON
County Northumberland
Community Campbellford
Area Northumberland
Zoning R
Region Campbellford
City Region Campbellford
Rooms
Family Room No
Basement Finished, Full
Main Level Bedrooms 1
Kitchen 1
Separate Den/Office 2
Interior
Cooling Central Air
Exterior
Parking Features Private
Garage Spaces 15.0
Pool None
Lot Frontage 100.07
Lot Depth 510.47
Total Parking Spaces 15
Others
Senior Community Yes
Read Less Info
Want to know what your home might be worth? Contact us for a FREE valuation!

Our team is ready to help you sell your home for the highest possible price ASAP
"My job is to find and attract mastery-based agents to the office, protect the culture, and make sure everyone is happy! "

