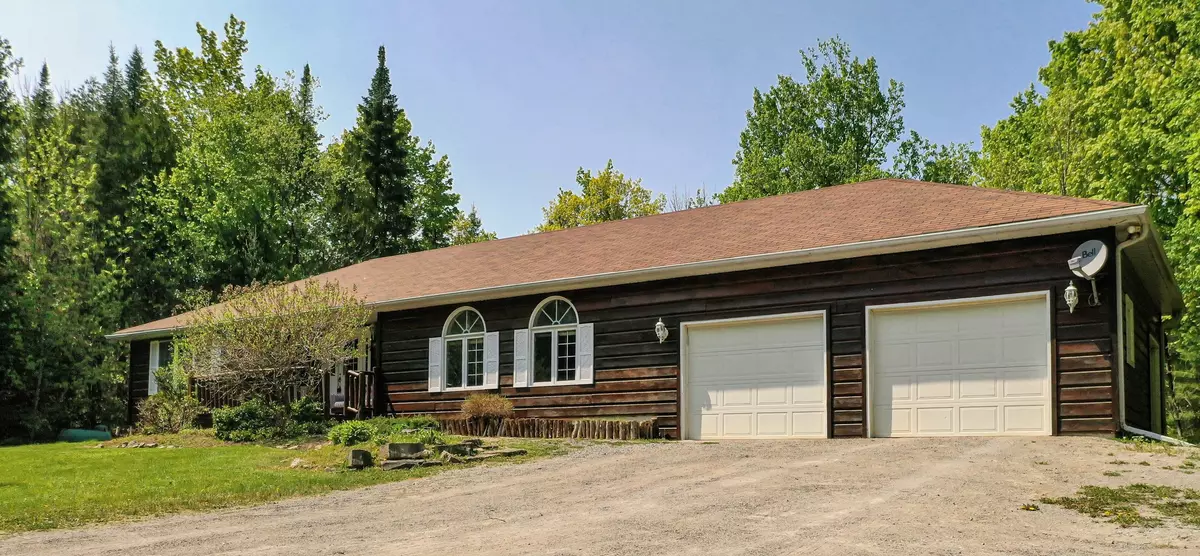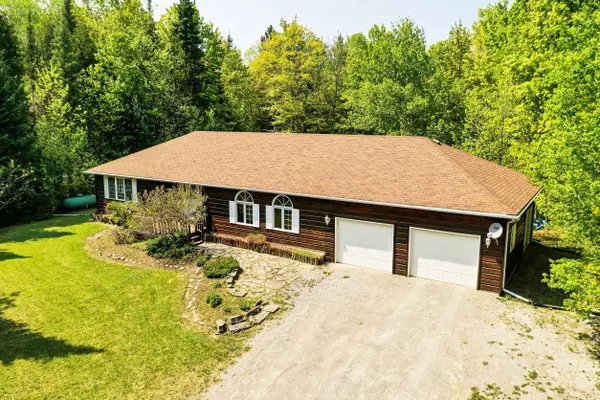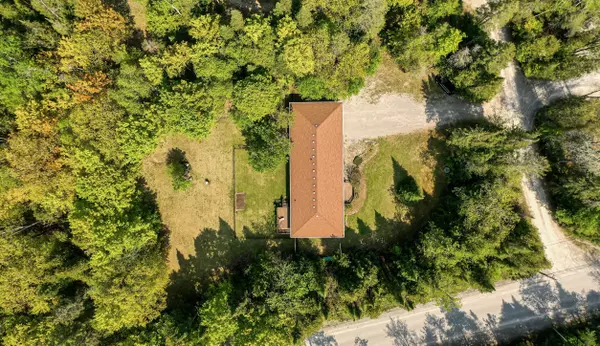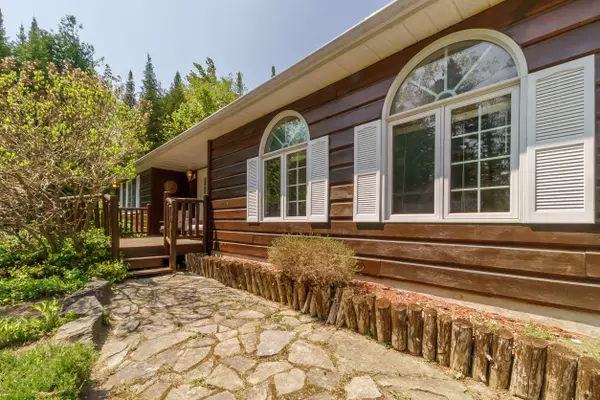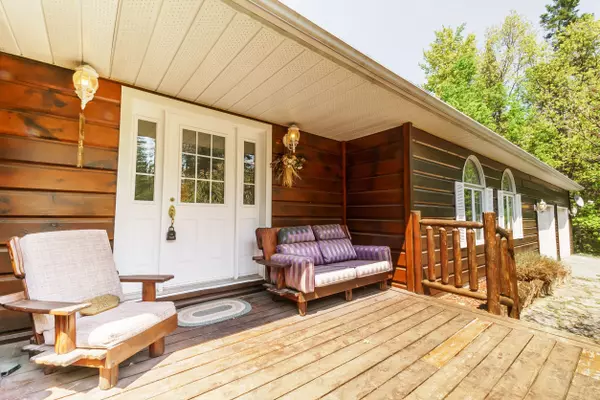$700,000
$699,000
0.1%For more information regarding the value of a property, please contact us for a free consultation.
3 Beds
2 Baths
0.5 Acres Lot
SOLD DATE : 07/24/2023
Key Details
Sold Price $700,000
Property Type Single Family Home
Sub Type Detached
Listing Status Sold
Purchase Type For Sale
Approx. Sqft 1500-2000
MLS Listing ID X6019844
Sold Date 07/24/23
Style Bungalow
Bedrooms 3
Annual Tax Amount $2,708
Tax Year 2022
Lot Size 0.500 Acres
Property Description
Welcome to this extraordinary property, a true gem tucked away in a breathtaking setting. Boasting three generously sized bedrooms and two meticulously designed bathrooms, this home is perfect for a growing family. The property sits on an expansive lot spanning just under one acre, guaranteeing privacy and a peaceful atmosphere. Unbeatable proximity to the stunning Sandy Lake, offering residents the luxury of leisurely strolls and captivating sunsets right at their doorstep. Immerse yourself in the surrounding natural beauty and revel in the tranquility this home provides—a unique chance to harmonize with nature while enjoying all the modern amenities and conveniences of contemporary living. Don't miss the opportunity to make this extraordinary residence your own personal retreat in an enchanting environment that promises both serenity and style. All this and you will have peace of mind never having to worry about a power outage with the hardwired Generac generator system.
Location
Province ON
County Peterborough
Community Rural Galway-Cavendish And Harvey
Area Peterborough
Zoning RR
Region Rural Galway-Cavendish and Harvey
City Region Rural Galway-Cavendish and Harvey
Rooms
Family Room No
Basement Full, Partially Finished
Kitchen 1
Interior
Cooling Central Air
Exterior
Parking Features Private Double
Garage Spaces 8.0
Pool None
Lot Frontage 131.0
Lot Depth 275.0
Total Parking Spaces 8
Read Less Info
Want to know what your home might be worth? Contact us for a FREE valuation!

Our team is ready to help you sell your home for the highest possible price ASAP
"My job is to find and attract mastery-based agents to the office, protect the culture, and make sure everyone is happy! "

