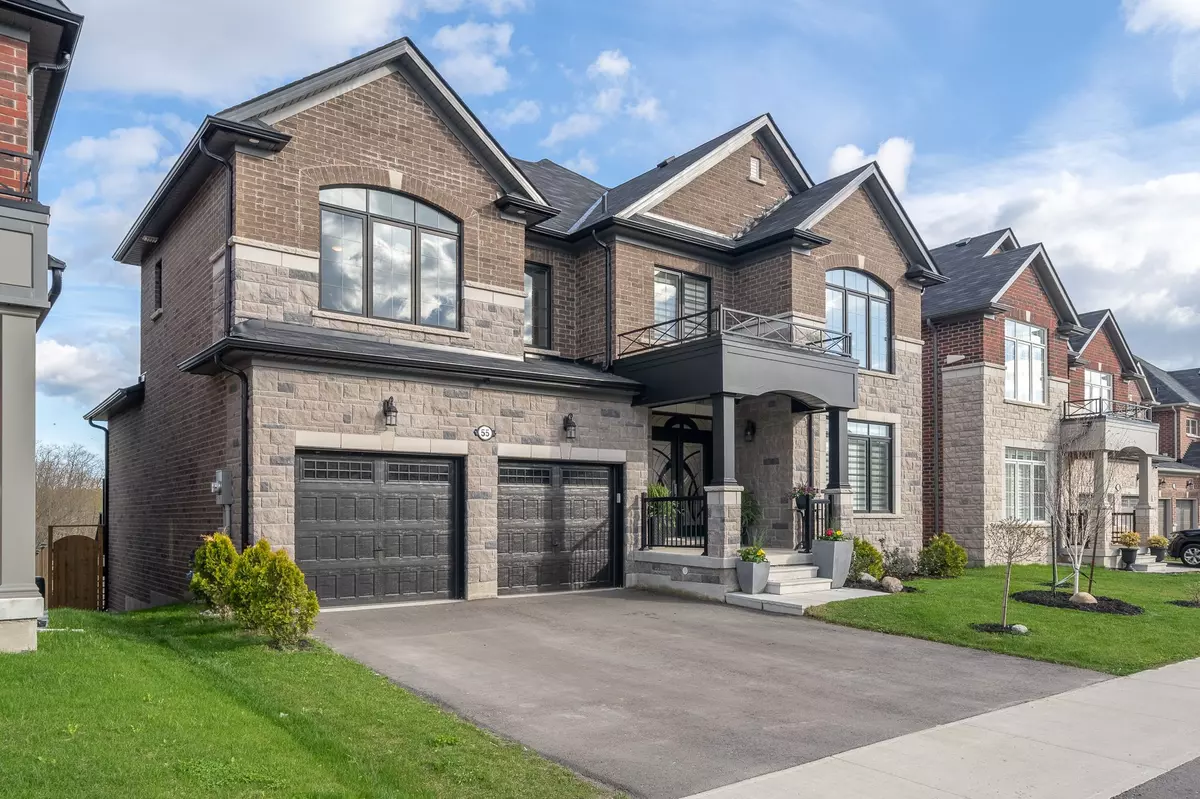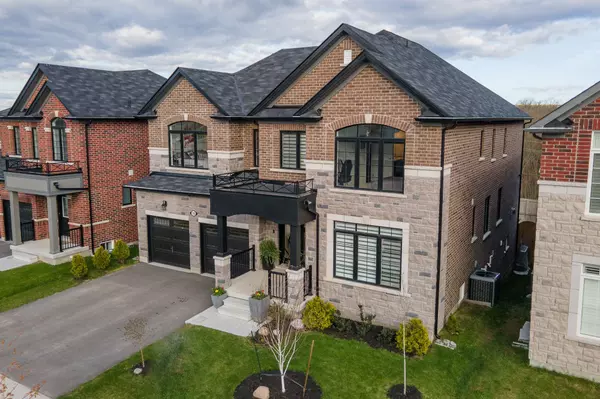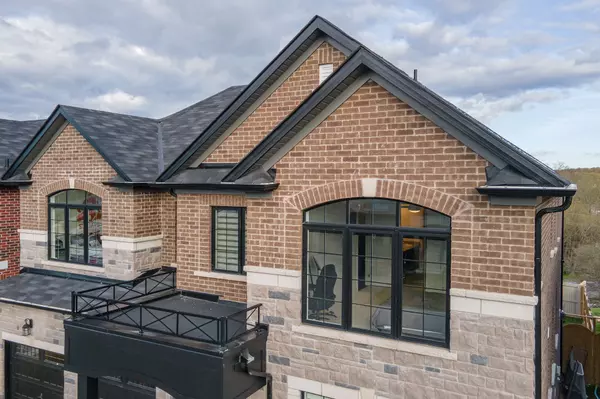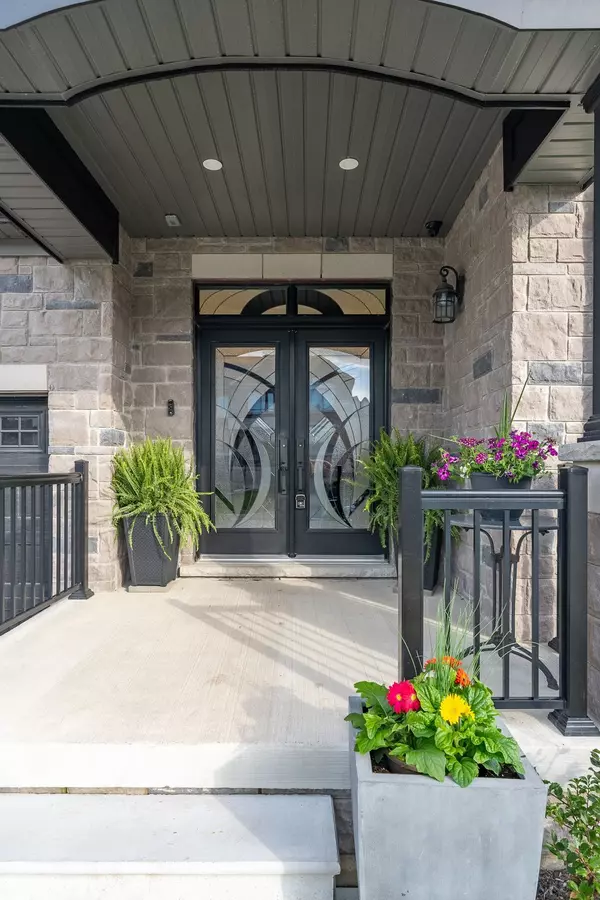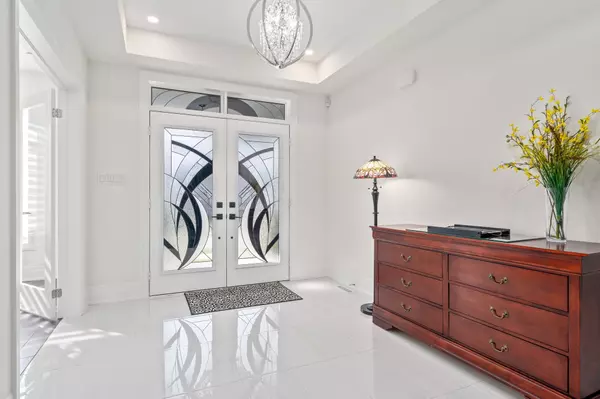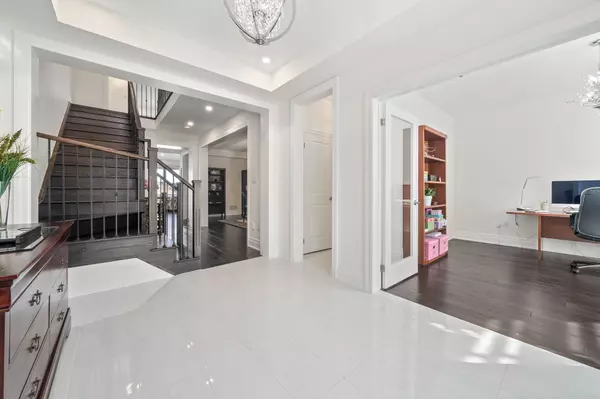$1,300,000
$1,299,900
For more information regarding the value of a property, please contact us for a free consultation.
4 Beds
4 Baths
SOLD DATE : 07/20/2023
Key Details
Sold Price $1,300,000
Property Type Single Family Home
Sub Type Detached
Listing Status Sold
Purchase Type For Sale
Approx. Sqft 3000-3500
MLS Listing ID X5964584
Sold Date 07/20/23
Style 2-Storey
Bedrooms 4
Annual Tax Amount $8,797
Tax Year 2022
Property Description
Highlands of Millbrook. 2yr old WALLACE model w/ stone/brick, W/O bsmt & ravine lot. 3445sqft abv grade PLUS fin. lower lvl (5000sqft total). Imm. condition & upgraded throughout. 4 bdrms, 4 baths & 2 offices. Highlights: 9ft & 10ft ceilings, 2 car garage (dbl deep), large windows, 3 F/P's, surround sound, 21ft x 14ft deck, quartz, water softener, wood staircase & more. Large foyer with tray ceiling & French doors to front office. Formal dining rm. Upgraded eat-in kitchen with white cabinets to ceiling, gas range, stacked oven/microwave, pantry, 4ft x 7.5ft island & stainless appliances. Living rm has large picture window, tray ceiling & gas F/P. 4 bdrms on upper incl. Primary suite boasting WIC & 5pc ensuite w/ dbl sinks, soaker tub & glass/tile shower. 2nd large bdrm has WIC & 3pc ensuite, plus 2 more bdrms sharing a middle 4pc bath. Mudroom leads to attached garage or bsmt offering: gym, family rm, 2nd office, utility/storage, cold rm, rough-in 5th bath & space for future wet bar.
Location
Province ON
County Peterborough
Community Millbrook
Area Peterborough
Zoning UR1
Region Millbrook
City Region Millbrook
Rooms
Family Room No
Basement Finished with Walk-Out, Full
Kitchen 1
Interior
Cooling Central Air
Exterior
Parking Features Private Double
Garage Spaces 4.0
Pool None
Lot Frontage 51.91
Lot Depth 135.85
Total Parking Spaces 4
Read Less Info
Want to know what your home might be worth? Contact us for a FREE valuation!

Our team is ready to help you sell your home for the highest possible price ASAP
"My job is to find and attract mastery-based agents to the office, protect the culture, and make sure everyone is happy! "

