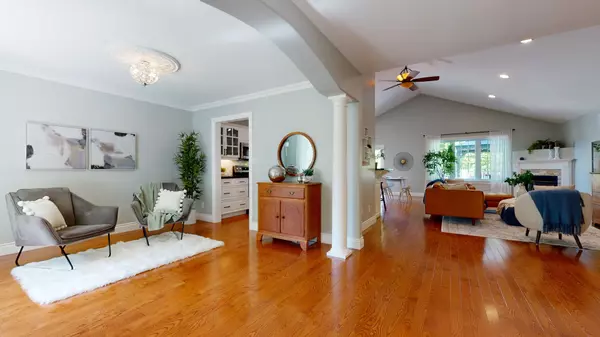$1,300,000
$1,349,900
3.7%For more information regarding the value of a property, please contact us for a free consultation.
4 Beds
3 Baths
2 Acres Lot
SOLD DATE : 08/15/2023
Key Details
Sold Price $1,300,000
Property Type Single Family Home
Sub Type Detached
Listing Status Sold
Purchase Type For Sale
MLS Listing ID X6018340
Sold Date 08/15/23
Style Bungalow-Raised
Bedrooms 4
Annual Tax Amount $6,701
Tax Year 2022
Lot Size 2.000 Acres
Property Description
Escape to your private oasis on 4.5 acres of pure bliss, surrounded by mature trees, a trail through your enchanted forest, and a picturesque pond. Say goodbye to cramped quarters - the open-concept main floor brings everyone together and leads to a large deck and private, beautifully landscaped, fenced-in area with kids' play structure. Take advantage of the built-in fire pit and hot tub - perfect for unwinding and evenings under the stars. With 2+2 bedrooms, 2+1 bathrooms, and a fully finished basement there's plenty of room for the whole family and guests. The attached 2-car garage with epoxy flooring makes it easy to stay out of the elements. Enjoy the ultimate space solution with a detached man cave and workshop, perfect for indulging your hobbies and cheering on your favourite team, all without compromising your living space or parking. With easy access to Hwys 115, 401 & 407, this home is perfect for commuting, or those seeking a picturesque work-from-home setting.
Location
Province ON
County Peterborough
Community Rural Cavan Monaghan
Area Peterborough
Zoning RR
Region Rural Cavan Monaghan
City Region Rural Cavan Monaghan
Rooms
Family Room No
Basement Finished, Full
Kitchen 1
Separate Den/Office 2
Interior
Cooling Central Air
Exterior
Parking Features Private
Garage Spaces 10.0
Pool None
Lot Frontage 191.66
Lot Depth 1013.9
Total Parking Spaces 10
Read Less Info
Want to know what your home might be worth? Contact us for a FREE valuation!

Our team is ready to help you sell your home for the highest possible price ASAP
"My job is to find and attract mastery-based agents to the office, protect the culture, and make sure everyone is happy! "






