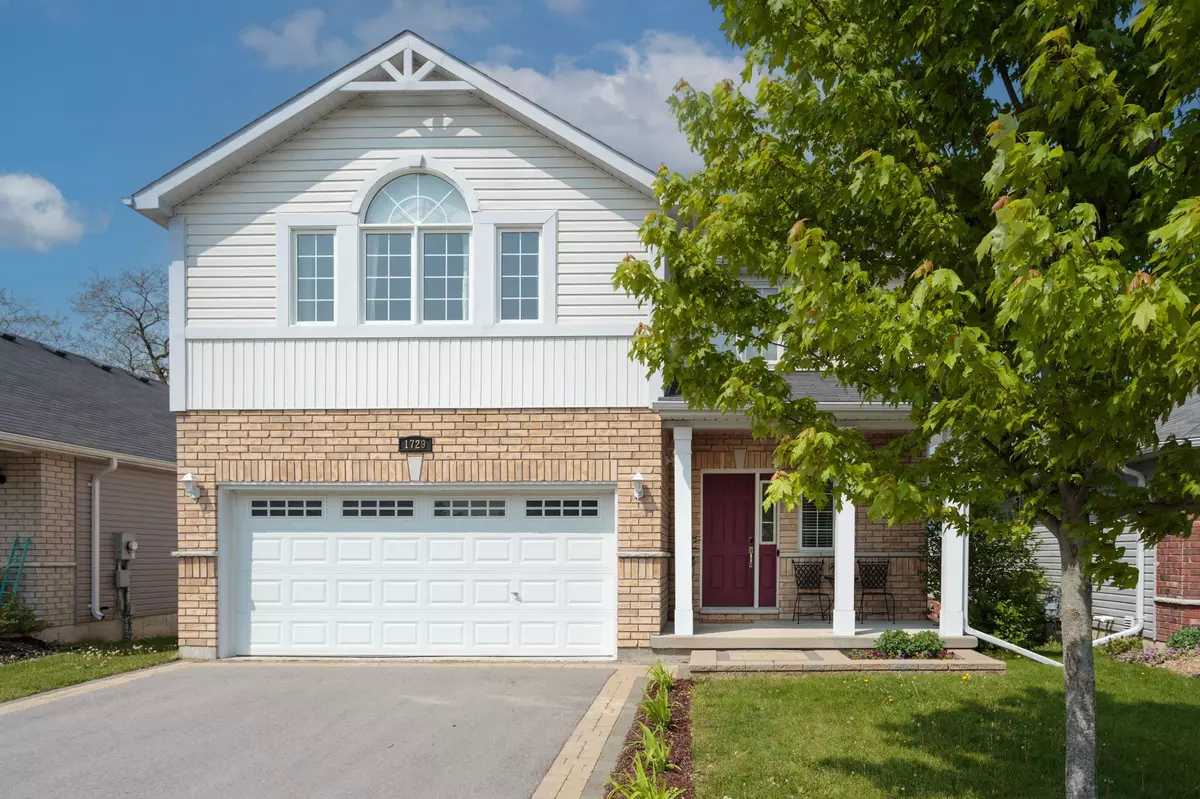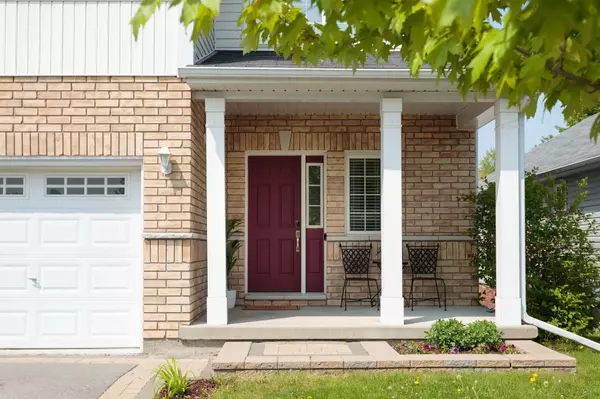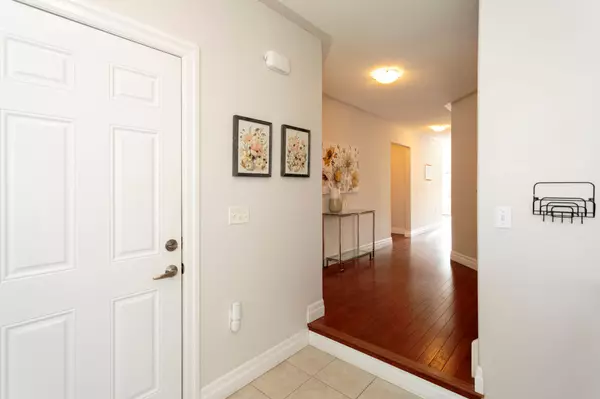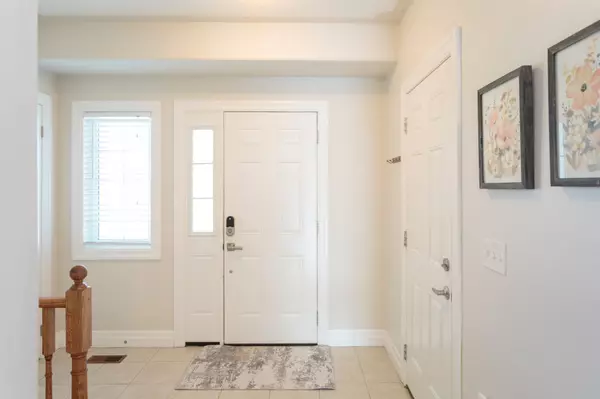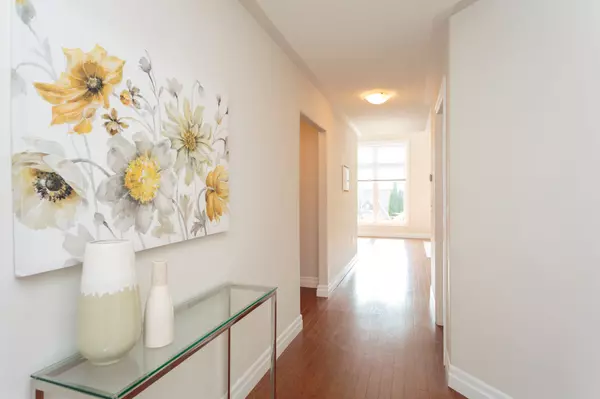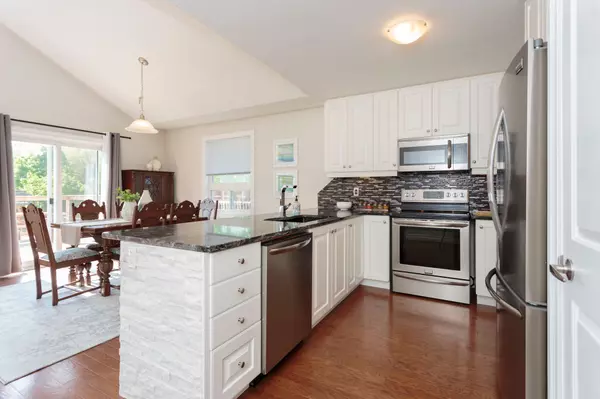$800,000
$759,900
5.3%For more information regarding the value of a property, please contact us for a free consultation.
4 Beds
3 Baths
SOLD DATE : 07/11/2023
Key Details
Sold Price $800,000
Property Type Single Family Home
Sub Type Detached
Listing Status Sold
Purchase Type For Sale
Approx. Sqft 1500-2000
MLS Listing ID X6032880
Sold Date 07/11/23
Style Bungaloft
Bedrooms 4
Annual Tax Amount $5,383
Tax Year 2023
Property Description
Whether you're looking for a spacious family home or an investment property, the functional layout of this home will tick all the boxes! The cathedral ceiling and picture windows on the main floor fill the space with natural light. Meal prep is easy on the large granite kitchen counters with breakfast bar. Enjoy entertaining in the living room with cozy gas fireplace, or walk out to the wood deck for a bbq! The primary bedroom upstairs features vaulted ceilings, oversized windows, double closets, 3-pc bath, and a reading nook. 2 more bedrooms with large closets are on the main level, 4th bedroom on the lower level, which offers all above-grade windows. Full 4 pc bath, big kitchen, and huge rec room or living/dining space overlooking the back yard. This home even offers coveted interior access to the double garage, plus parking for 2 additional cars. Located on a quiet street close to schools, shopping, parks, golf, and more! **Pre-emptive offer received 05/28, irrevocable 9 pm**
Location
Province ON
County Peterborough
Community Ashburnham
Area Peterborough
Region Ashburnham
City Region Ashburnham
Rooms
Family Room No
Basement Finished
Kitchen 2
Separate Den/Office 1
Interior
Cooling Central Air
Exterior
Parking Features Private Double
Garage Spaces 4.0
Pool None
Lot Frontage 41.4
Lot Depth 98.42
Total Parking Spaces 4
Read Less Info
Want to know what your home might be worth? Contact us for a FREE valuation!

Our team is ready to help you sell your home for the highest possible price ASAP
"My job is to find and attract mastery-based agents to the office, protect the culture, and make sure everyone is happy! "

