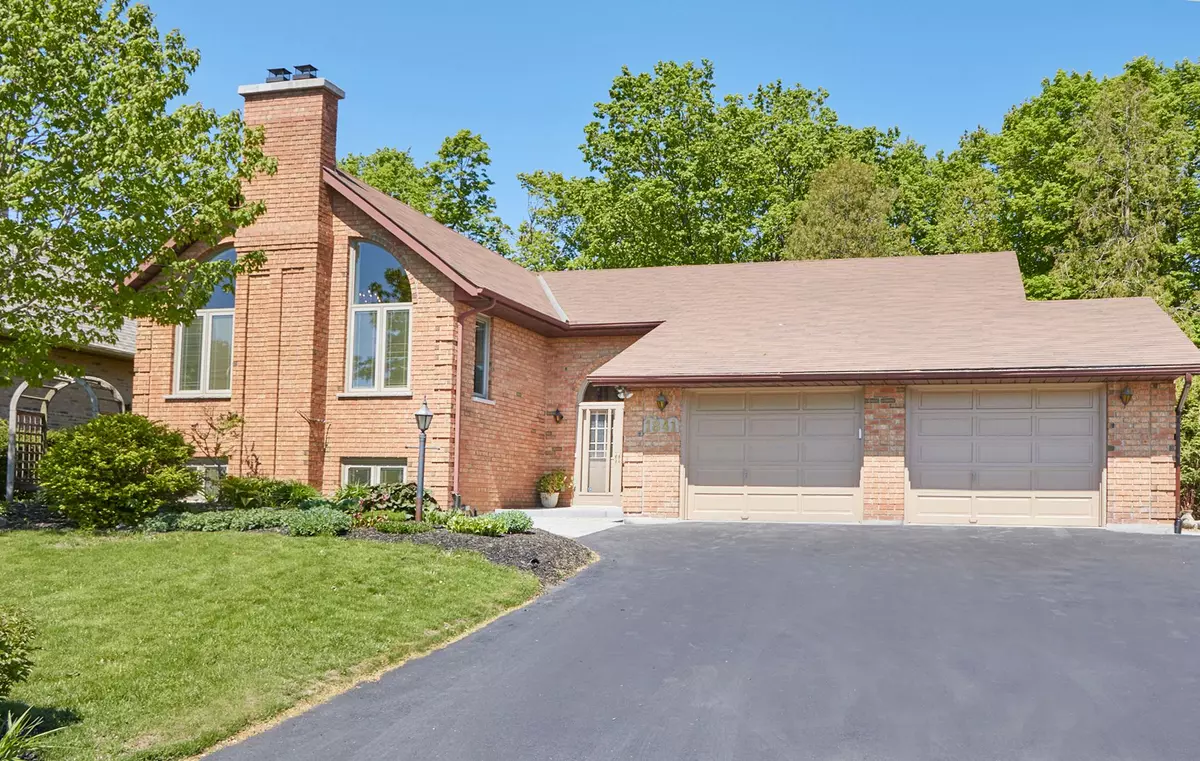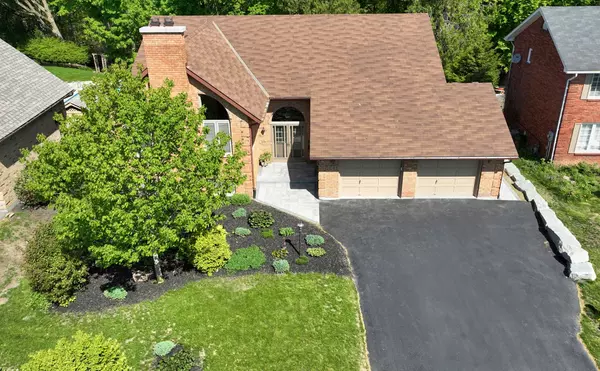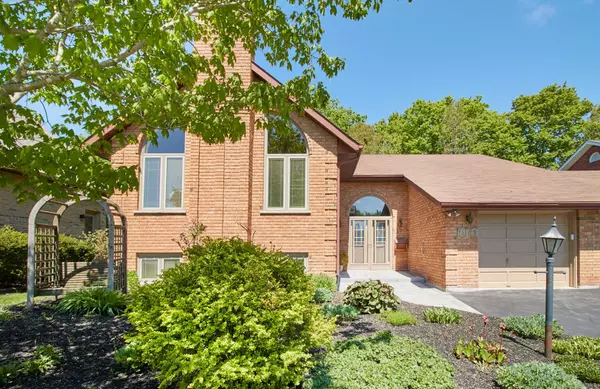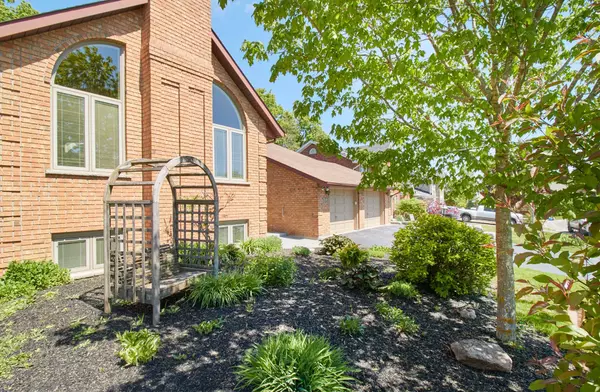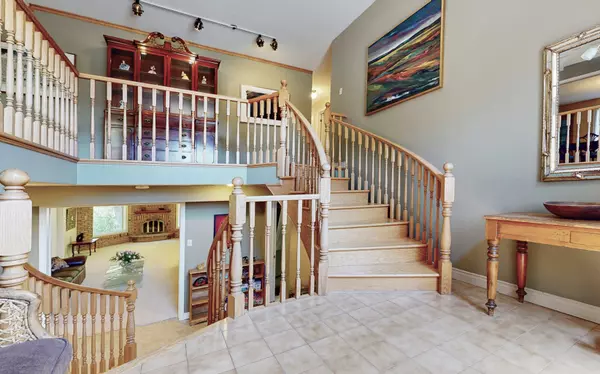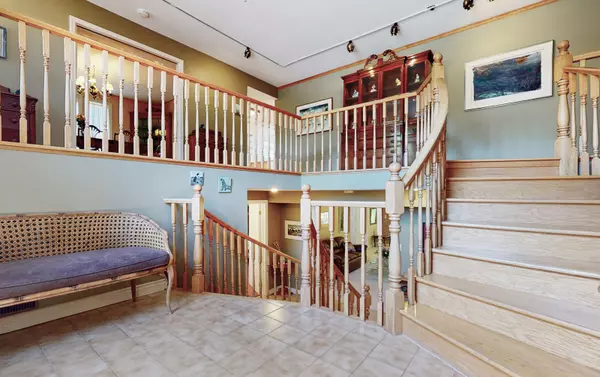$1,025,000
$1,050,000
2.4%For more information regarding the value of a property, please contact us for a free consultation.
6 Beds
3 Baths
SOLD DATE : 08/25/2023
Key Details
Sold Price $1,025,000
Property Type Single Family Home
Sub Type Detached
Listing Status Sold
Purchase Type For Sale
Approx. Sqft 1500-2000
MLS Listing ID X6049280
Sold Date 08/25/23
Style Bungalow-Raised
Bedrooms 6
Annual Tax Amount $7,501
Tax Year 2022
Property Description
Executive brick home in one of the most desirable neighbourhoods, backing onto Jackson Park. Upstairs there are 3 bedrooms & 2 baths, the primary features a newly updated 4pc ensuite with stand-alone tub & walk in shower, large walk-in closet, marble fireplace & 2 walkouts to a wraparound deck. Large bright kitchen with ample cupboards, bay window with breakfast nook & walkout out to deck. Formal dining room with beveled glass pocket doors. The living room has huge 10' windows & a beautiful marble gas fireplace. Updated windows with intrinsic blinds, hardwood flooring & a newer energy efficient Trane furnace. The open lower level has a family room with a gas fireplace flanked by 2 large windows for natural light. Off that is a 2nd family room with walkout to the ground level deck & the park. 2 other bedrooms complement this level, with an updated 3pc bathroom. A huge bonus room, has large windows & a walk-in closet. The laundry room has a walk-up to the oversized double car garage.
Location
Province ON
County Peterborough
Community Ashburnham
Area Peterborough
Zoning RES
Region Ashburnham
City Region Ashburnham
Rooms
Family Room No
Basement Finished with Walk-Out, Separate Entrance
Kitchen 1
Separate Den/Office 3
Interior
Cooling Central Air
Exterior
Parking Features Private Double
Garage Spaces 6.0
Pool None
Lot Frontage 60.82
Lot Depth 202.79
Total Parking Spaces 6
Read Less Info
Want to know what your home might be worth? Contact us for a FREE valuation!

Our team is ready to help you sell your home for the highest possible price ASAP
"My job is to find and attract mastery-based agents to the office, protect the culture, and make sure everyone is happy! "

