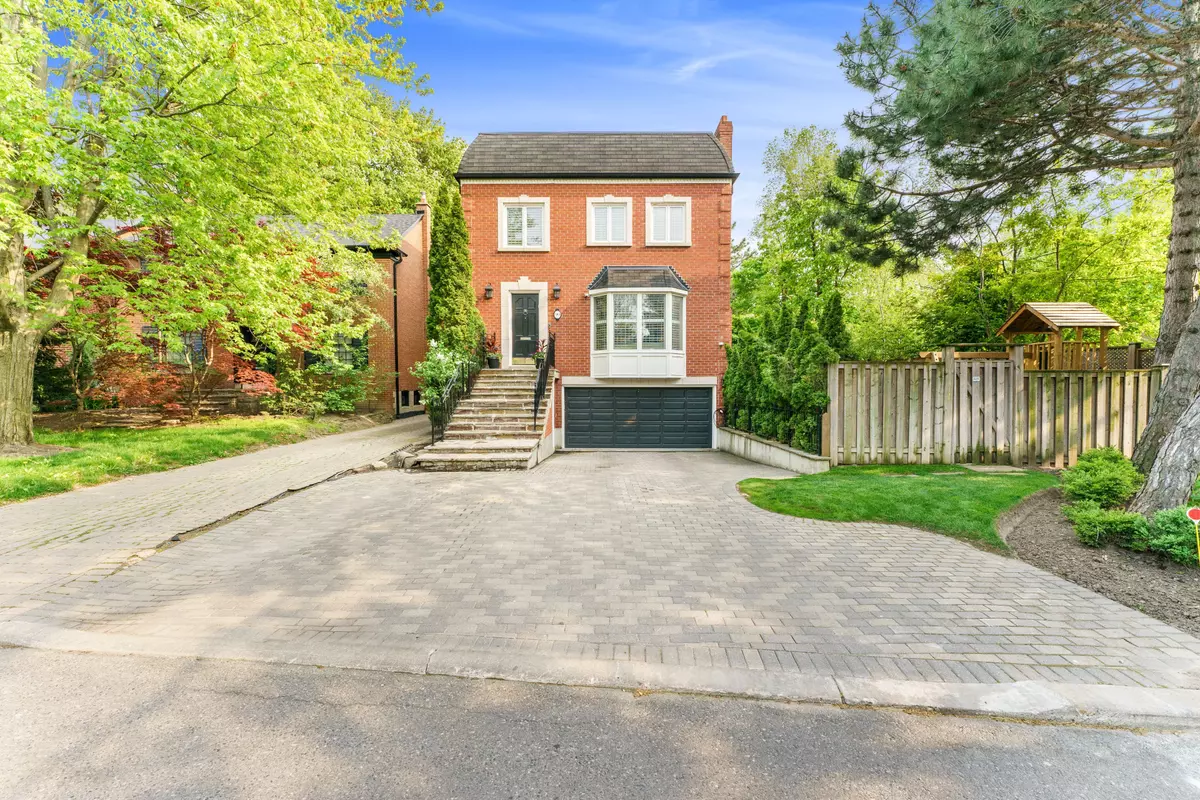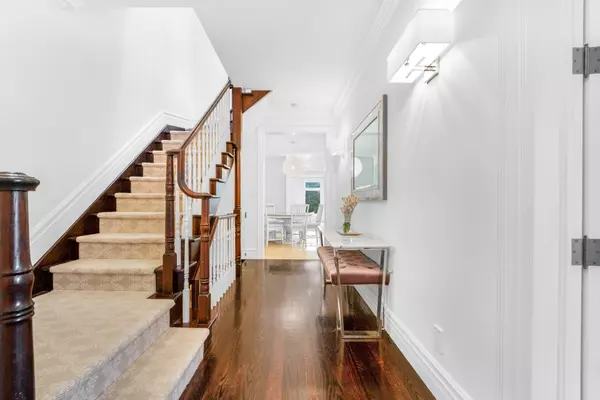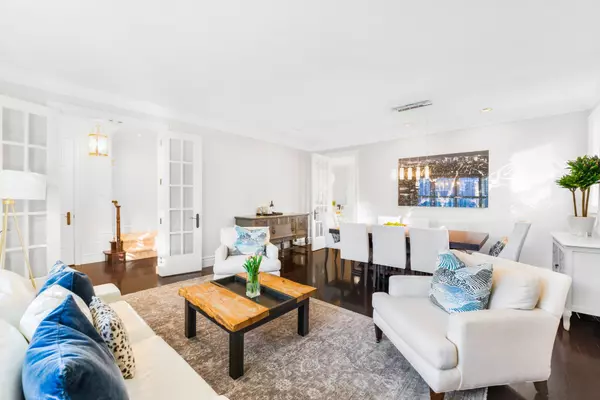$3,220,000
$3,250,000
0.9%For more information regarding the value of a property, please contact us for a free consultation.
5 Beds
4 Baths
SOLD DATE : 09/28/2023
Key Details
Sold Price $3,220,000
Property Type Single Family Home
Sub Type Detached
Listing Status Sold
Purchase Type For Sale
MLS Listing ID C6034144
Sold Date 09/28/23
Style 2-Storey
Bedrooms 5
Annual Tax Amount $9,674
Tax Year 2022
Property Description
Rare Opportunity In Upper Village At The End Of A Quiet Cul-De-Sac With The World's Best Neighbours! 2750-SF Above Grd, Plus Fnsh Bsmt, 4 + 1 Bdrms, 4 Bath. Main Floor Features 9Ft Ceilings, Large Sunken Family Rm W/ Built-in Marble Entertainment Unit In Family Room W/ Gas Fireplace, Custom Eat-In Cameo Kitchen W/ Granite Countertops. Primary W/ Large Walk-In Closet & 5 PC Bath W/ Wet Steam. Lots Of Natural Light, 3 Skylights. Sunken Bsmt Rec Room W/ High Ceiling, Nanny Rm, Side Door Ent. 2 Furnaces Controlling Separate Floors. Heated Floors In Bathrooms. Beautiful Private Yard W/ Brick Patio & I/G Sprinkler. Private Drive W/ Built-In 1.5 Car Garage W/ Epoxy Fnsh & Access To Bsmt. Exterior EV Charger & Custom Built Playground. Steps To West Prep, Proximity To Bialik & Leo Baeck. Within Minutes Walking Distance To Eglinton W Subway Stn. Proximity To The Allen & 401.
Location
Province ON
County Toronto
Rooms
Family Room Yes
Basement Finished
Kitchen 1
Separate Den/Office 1
Interior
Cooling Central Air
Exterior
Garage Private
Garage Spaces 4.5
Pool None
Parking Type Built-In
Total Parking Spaces 4
Read Less Info
Want to know what your home might be worth? Contact us for a FREE valuation!

Our team is ready to help you sell your home for the highest possible price ASAP

"My job is to find and attract mastery-based agents to the office, protect the culture, and make sure everyone is happy! "






