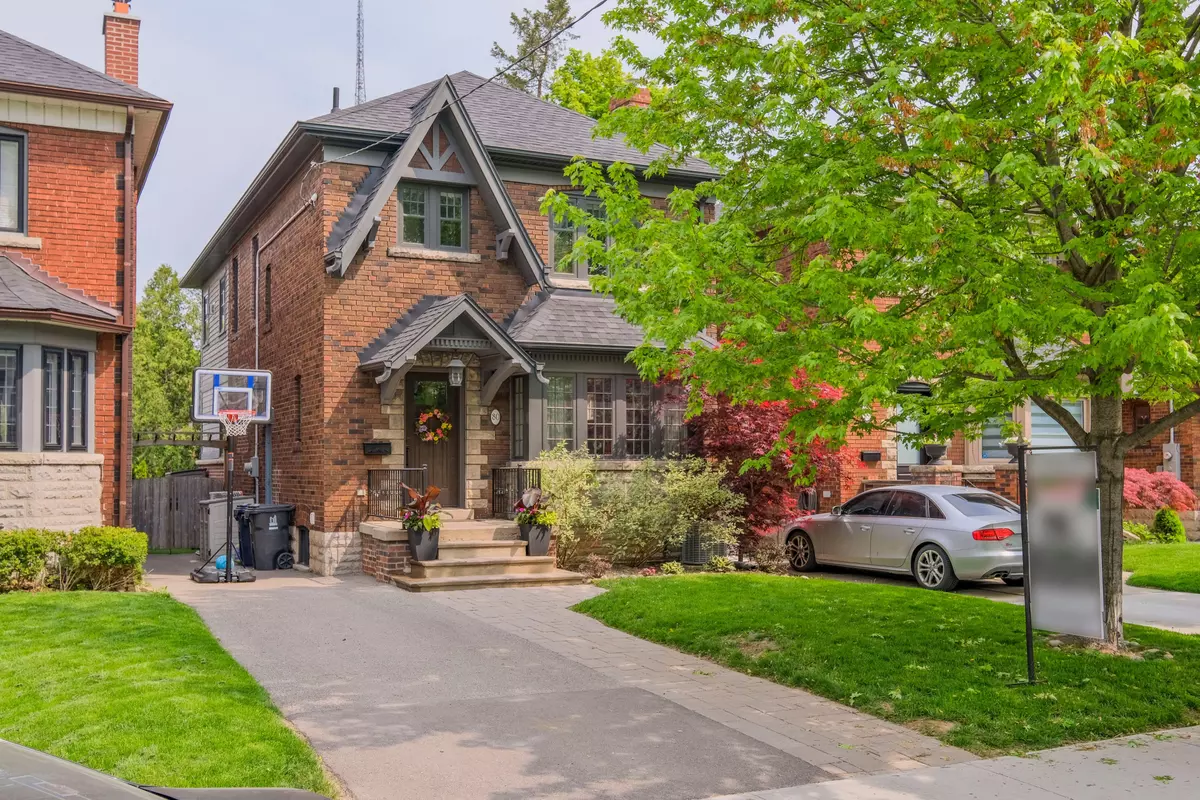$2,800,000
$2,650,000
5.7%For more information regarding the value of a property, please contact us for a free consultation.
3 Beds
3 Baths
SOLD DATE : 09/11/2023
Key Details
Sold Price $2,800,000
Property Type Single Family Home
Sub Type Detached
Listing Status Sold
Purchase Type For Sale
MLS Listing ID C6030048
Sold Date 09/11/23
Style 2-Storey
Bedrooms 3
Annual Tax Amount $10,869
Tax Year 2023
Property Description
Welcome to 80 Elwood Blvd! A Magnificent House On A Tree Lined, Child & Pet Friendly Boulevard. This Beautiful Home Underwent A Major Renovation and a 3 Story Rear Addition In 2014 Sparing No Expense! Some Highlights Include Main Floor, A Gourmet Chef’s Kitchen Showcasing Stainless Steel Appliances, Caesarstone Countertops, a Beverage Bar, 5’x7’ Custom Centre Island & Cabinetry, Enticing Great Room With A Wood Burning Fireplace & A Walkout Through 2 Sliding Glass Doors to a Fully Fenced Backyard. The Second Floor Boasts 3 Spacious Bedrooms With One Of Them Being A Stunning Primary Retreat With A Gas Fireplace, Juliette Balcony, Walk-in Closet and Spa Like Primary Bathroom. The Lower Level Houses a Media Room, A Recreation Room, A 3 Piece Bathroom and a Laundry/ Furnace Room. A Private Drive with room for 3 Cars Situated In the Coveted Allenby School District. Above Average Home Inspection. Nothing More To Do, Than Move in and Make Yourself at Home.
Location
Province ON
County Toronto
Zoning Single Family Residential
Rooms
Family Room Yes
Basement Finished
Kitchen 1
Interior
Cooling Central Air
Exterior
Garage Private
Garage Spaces 3.0
Pool None
Parking Type None
Total Parking Spaces 3
Read Less Info
Want to know what your home might be worth? Contact us for a FREE valuation!

Our team is ready to help you sell your home for the highest possible price ASAP

"My job is to find and attract mastery-based agents to the office, protect the culture, and make sure everyone is happy! "






