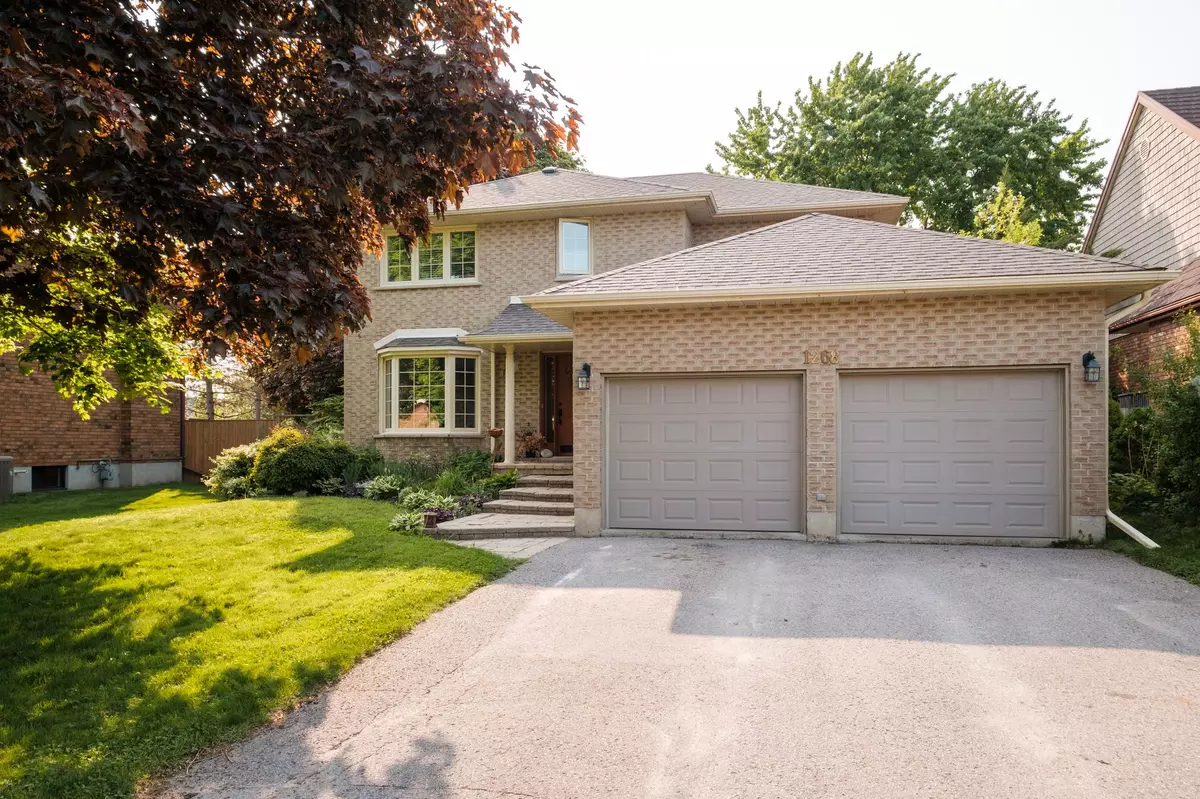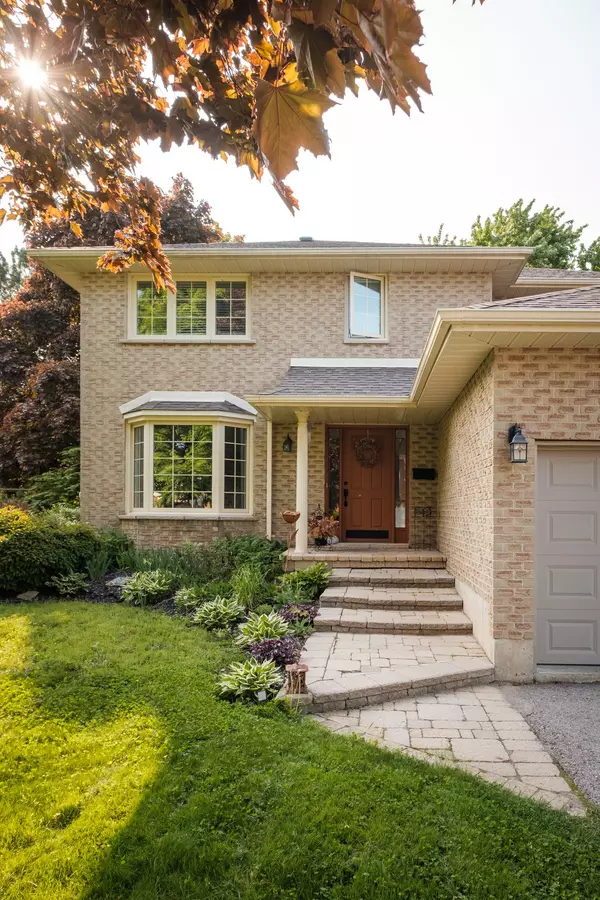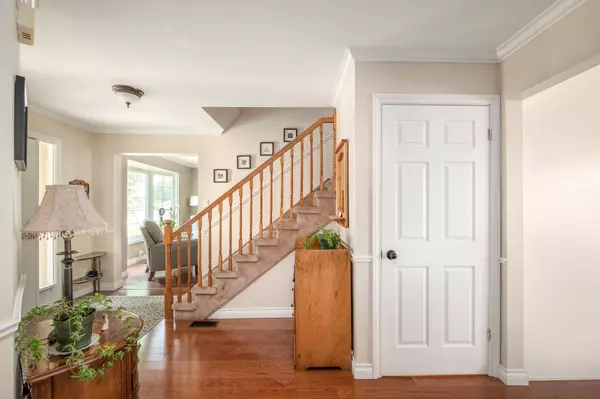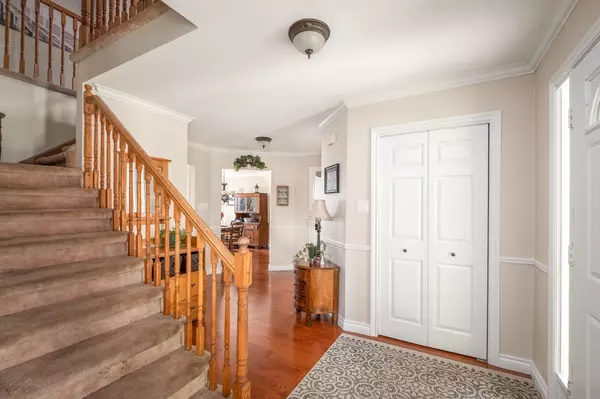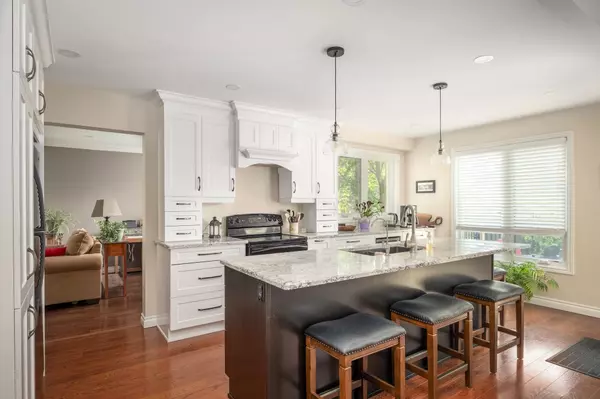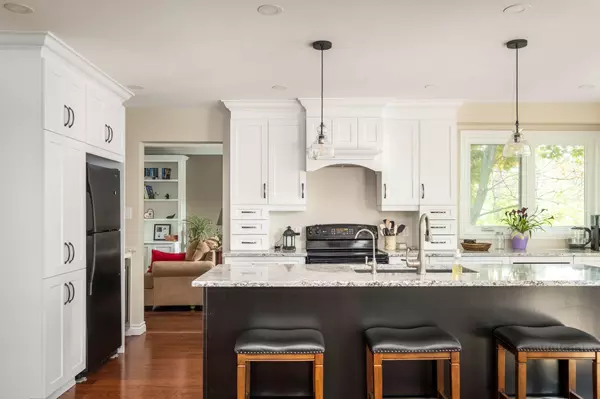$900,268
$849,900
5.9%For more information regarding the value of a property, please contact us for a free consultation.
5 Beds
4 Baths
SOLD DATE : 07/27/2023
Key Details
Sold Price $900,268
Property Type Single Family Home
Sub Type Detached
Listing Status Sold
Purchase Type For Sale
MLS Listing ID X6067068
Sold Date 07/27/23
Style 2-Storey
Bedrooms 5
Annual Tax Amount $6,264
Tax Year 2023
Property Description
NICELY FINISHED 4+1 BEDROOM, 4 BATHROOM, TWO STOREY HOME IN DESIRABLE EAST SIDE LOCATION. THIS HOME FEATURES A BRIGHT SPACIOUS FLOOR PLAN AND A LIST OF UPDATES AND UPGRADES. THE MAIN FLOOR FEATURES A FOYER ENTRY, LARGE LIVING ROOM WITH CUSTOM BUILT IN FIREPLACE, DINING ROOM, CUSTOM KITCHEN WITH STONE COUNTER ISLAND, HIGH END APPLIANCES, AND WALKOUT TO THE REAR DECK, A 2 PC BATHROOM, MAIN FLOOR LAUNDRY, AND BOTH SIDE ENTRY AND A GARAGE WALK OUT. THE SECOND LEVEL OFFERS A LARGE MASTER BEDROOM WITH FULL ENSUITE BATH AND WALK-IN CLOSET, A SECOND FULL BATHROOM, AND THREE ADDITIONAL BEDROOMS. THE BASEMENT OFFERS A LARGE REC ROOM, OFFICE, ADDITIONAL BEDROOM, FULL BATHROOM, AND UTILITY STORAGE SPACE. OTHER UPDATES INCLUDE A CUSTOM REAR DECK, PATIO SPACE FOR OUTDOOR ENTERTAINING, A LENNOX FURNACE, AIR CONDITIONING, AND MORE. PRIME LOCATION JUST A SHORT DISTANCE TO TRENT UNIVERSITY, THE OTOBABEE RIVER, LOCAL AMENITIES, AND GREAT WALKABILITY TO LOCAL PARKS AND TRAILS.
Location
Province ON
County Peterborough
Community Ashburnham
Area Peterborough
Zoning R1
Region Ashburnham
City Region Ashburnham
Rooms
Family Room No
Basement Finished, Full
Kitchen 1
Separate Den/Office 1
Interior
Cooling Central Air
Exterior
Parking Features Private Double
Garage Spaces 6.0
Pool None
Lot Frontage 59.06
Lot Depth 118.11
Total Parking Spaces 6
Read Less Info
Want to know what your home might be worth? Contact us for a FREE valuation!

Our team is ready to help you sell your home for the highest possible price ASAP
"My job is to find and attract mastery-based agents to the office, protect the culture, and make sure everyone is happy! "

