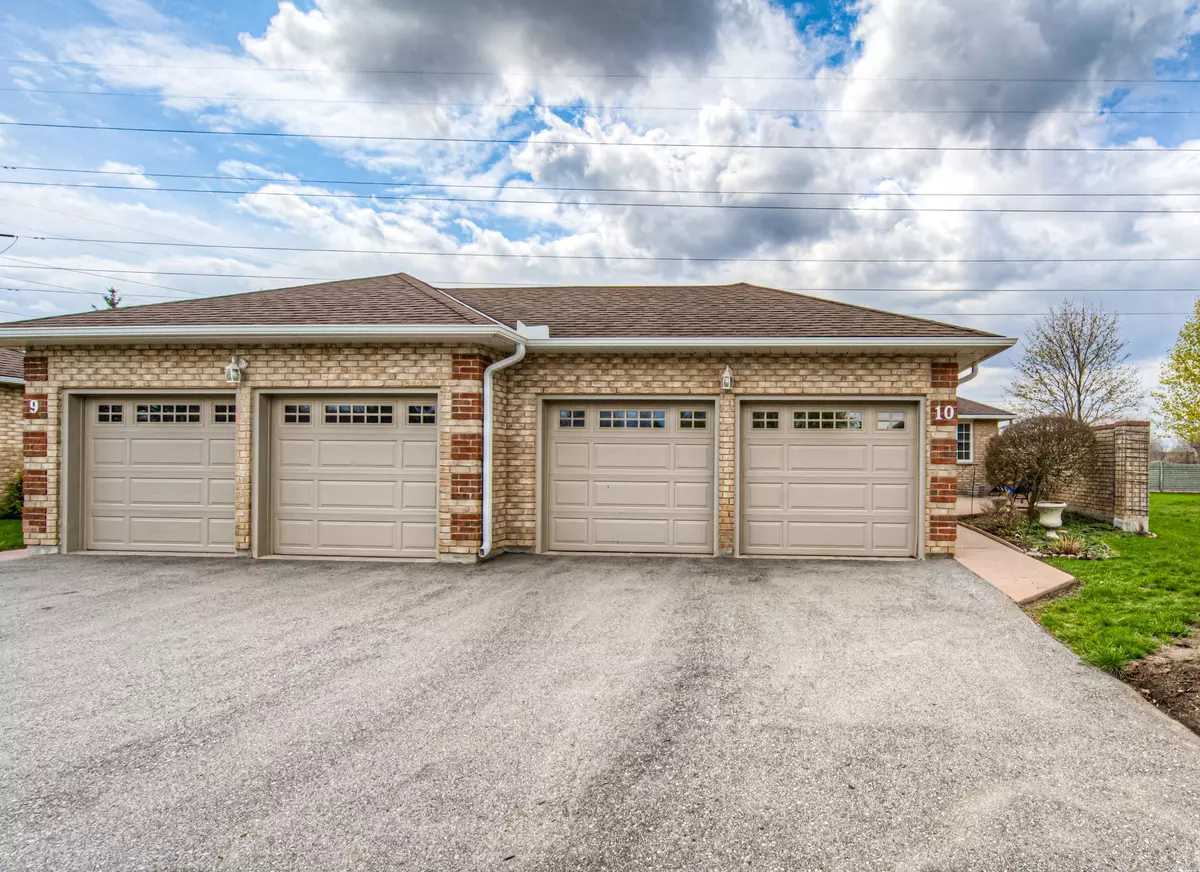$777,000
$799,900
2.9%For more information regarding the value of a property, please contact us for a free consultation.
2 Beds
3 Baths
SOLD DATE : 07/27/2023
Key Details
Sold Price $777,000
Property Type Condo
Sub Type Semi-Detached Condo
Listing Status Sold
Purchase Type For Sale
Approx. Sqft 1400-1599
MLS Listing ID X5918412
Sold Date 07/27/23
Style 2-Storey
Bedrooms 2
HOA Fees $455
Annual Tax Amount $3,846
Tax Year 2022
Property Description
Welcome home to this charming 2 bedroom condo located in a quiet and friendly neighborhood mere steps from Shade Mills Conservation area. This bungalow boasts a double car garage and driveway, providing ample parking space along with lots of visitor parking. As you enter the home, the sunken foyer entrance welcomes you with an open and bright ambiance, creating a warm and inviting atmosphere. The living room is spacious and provides an excellent area for relaxation and entertaining guests. The living room has a walkout to the back deck, offering a direct view of ospreys and a peaceful atmosphere. This home also features a formal dining area, perfect for family gatherings and special occasions. The quaint eat-in kitchen provides a cozy atmosphere for meal preparation, and it has access to the garage, making it convenient for carrying groceries. The full ensuite with a walk-in shower and bidet is an added luxurious feature in this home, making it a perfect retreat after a long day.
Location
Province ON
County Waterloo
Zoning RM4
Rooms
Family Room Yes
Basement Full, Partially Finished
Kitchen 1
Interior
Cooling Central Air
Exterior
Garage Private
Garage Spaces 4.0
Amenities Available BBQs Allowed, Game Room, Media Room, Party Room/Meeting Room, Outdoor Pool, Tennis Court
Parking Type Attached
Total Parking Spaces 4
Building
Locker None
Others
Pets Description No
Read Less Info
Want to know what your home might be worth? Contact us for a FREE valuation!

Our team is ready to help you sell your home for the highest possible price ASAP

"My job is to find and attract mastery-based agents to the office, protect the culture, and make sure everyone is happy! "






