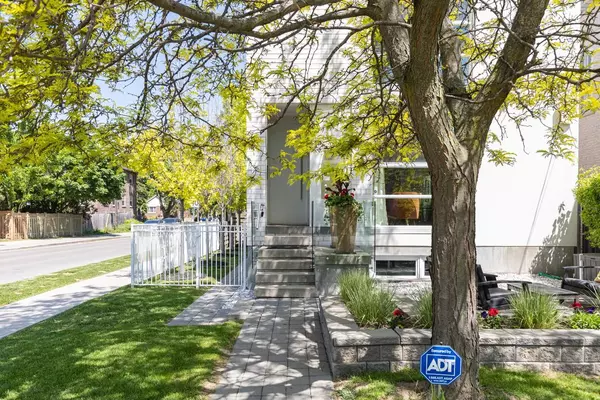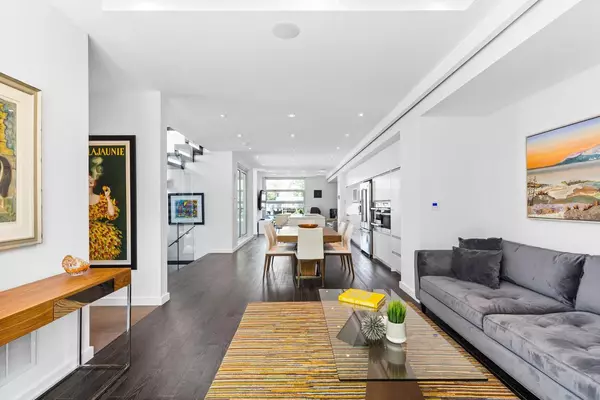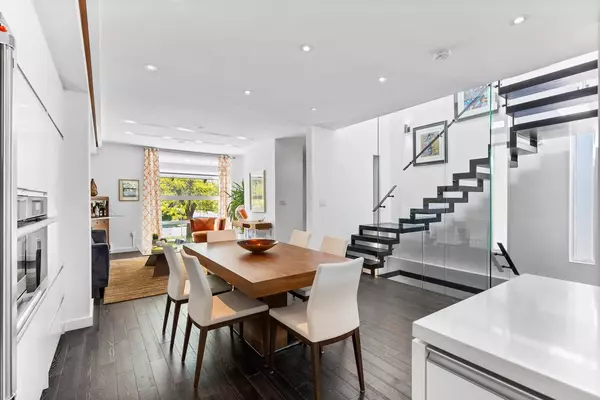$2,388,000
$2,088,000
14.4%For more information regarding the value of a property, please contact us for a free consultation.
4 Beds
5 Baths
SOLD DATE : 08/04/2023
Key Details
Sold Price $2,388,000
Property Type Single Family Home
Sub Type Detached
Listing Status Sold
Purchase Type For Sale
Approx. Sqft 2000-2500
MLS Listing ID C6065344
Sold Date 08/04/23
Style 2-Storey
Bedrooms 4
Annual Tax Amount $10,997
Tax Year 2022
Property Description
Stunning Unique custom design with true floor to ceiling windows & skylights allows for an abundance of natural light thru out. Open concept design ideal for entertainers. Gas fireplace in family room& w/o to back deck. Beautiful solid floating steel staircase. Quality hardwood floors thru out. Bright living room overlooks quaint front patio & garden. Upper & Lower balconies for evening dinners (screened in) or open air work outs. Basement offers separate back entry, bdrm & ensuite, spacious living area and kitchenette w/island. Heated floors thru out basement & above grade windows. All house Rave Audio system with receiver. Alarm system. 2278 sq ft of ABOVE grade living space PLUS basement. Private drive can fit 2 cars plus one perpendicular. Walk to Avenue Rd & to Ledbury park (offering outdoor pool & rink), near Hwy 401. Atelier RZLBD architect built in 2011
Location
Province ON
County Toronto
Rooms
Family Room Yes
Basement Finished
Kitchen 1
Separate Den/Office 1
Interior
Cooling Central Air
Exterior
Garage Private
Garage Spaces 3.0
Pool None
Parking Type Other
Total Parking Spaces 3
Read Less Info
Want to know what your home might be worth? Contact us for a FREE valuation!

Our team is ready to help you sell your home for the highest possible price ASAP

"My job is to find and attract mastery-based agents to the office, protect the culture, and make sure everyone is happy! "






