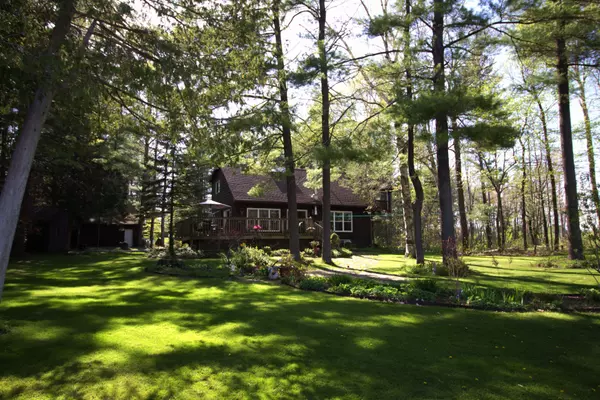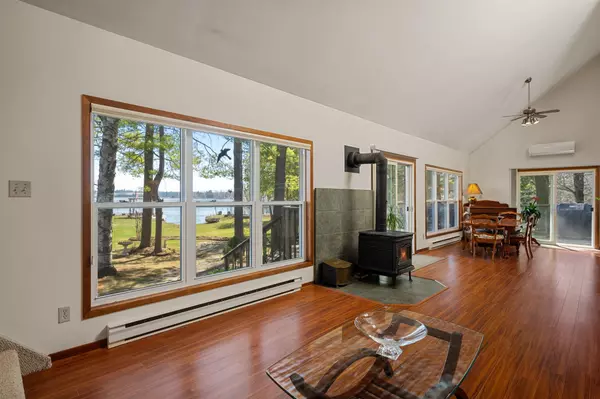$1,145,000
$1,275,000
10.2%For more information regarding the value of a property, please contact us for a free consultation.
5 Beds
2 Baths
2 Acres Lot
SOLD DATE : 06/28/2023
Key Details
Sold Price $1,145,000
Property Type Single Family Home
Sub Type Detached
Listing Status Sold
Purchase Type For Sale
Approx. Sqft 1500-2000
MLS Listing ID X5912808
Sold Date 06/28/23
Style 1 1/2 Storey
Bedrooms 5
Annual Tax Amount $4,762
Tax Year 2022
Lot Size 2.000 Acres
Property Description
In the Heart of Ennismore is 5 bedroom, 2 bath home on 2.5 acres with 150 ft. of Buckhorn Lake waterfront. Conveniently located with easy access to major highways. Built in 1987 this 1-1/2 storey property is the perfect opportunity to put you design & updating skills to work. Sunroom offers stunning views of Buckhorn Lake. The basement is finished with utility workshop, family room and 5th bedroom bringing total finished square footage to 2061. The wrap-around deck is there to enjoy the peaceful surroundings or walk to the pergola at the waters edge with your own boat slip, allowing you to take full advantage of the waterfront. Avid gardeners will love the extensive mature perennial gardens. Two detached garages, one with 2 attached bunkies and the other being a double car garage. Ennismore offers plenty of activities for all ages. The Community Centre is nearby for ice skating & other sports and the Ennismore Waterfront Park offer swimming, picnic areas, playground & walking trails.
Location
Province ON
County Peterborough
Community Rural Smith-Ennismore-Lakefield
Area Peterborough
Zoning SR
Region Rural Smith-Ennismore-Lakefield
City Region Rural Smith-Ennismore-Lakefield
Rooms
Family Room Yes
Basement Partial Basement, Partially Finished
Kitchen 1
Separate Den/Office 1
Interior
Cooling Wall Unit(s)
Exterior
Parking Features Private
Garage Spaces 8.0
Pool None
Waterfront Description Trent System,Waterfront-Deeded
Lot Frontage 150.0
Lot Depth 835.0
Total Parking Spaces 8
Read Less Info
Want to know what your home might be worth? Contact us for a FREE valuation!

Our team is ready to help you sell your home for the highest possible price ASAP
"My job is to find and attract mastery-based agents to the office, protect the culture, and make sure everyone is happy! "






