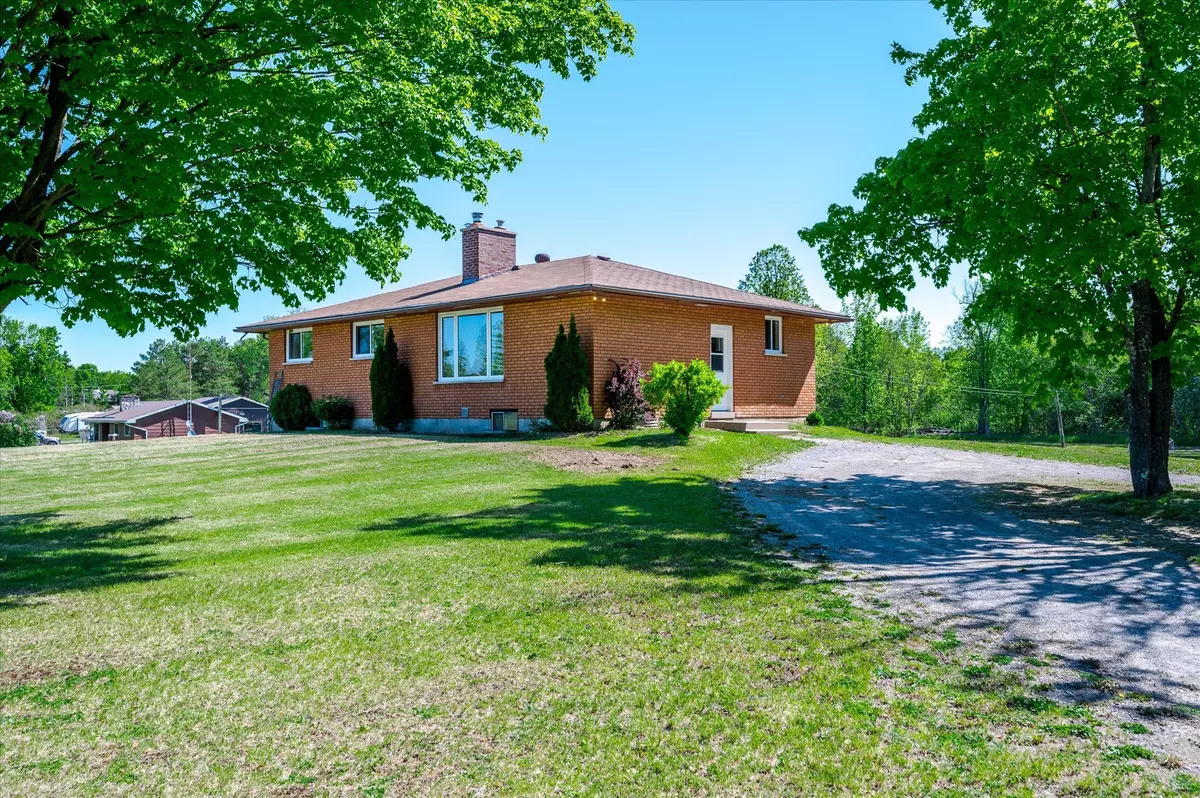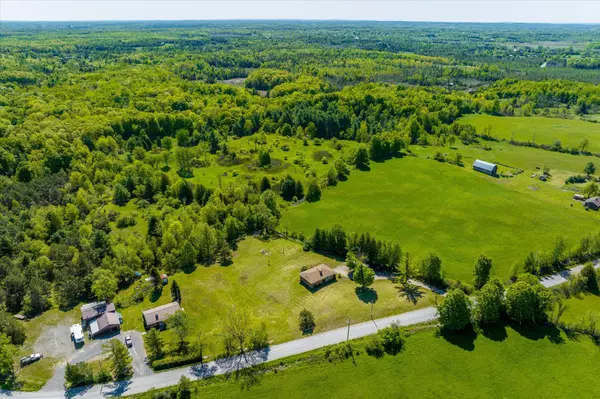$597,000
$549,900
8.6%For more information regarding the value of a property, please contact us for a free consultation.
4 Beds
2 Baths
0.5 Acres Lot
SOLD DATE : 07/07/2023
Key Details
Sold Price $597,000
Property Type Single Family Home
Sub Type Detached
Listing Status Sold
Purchase Type For Sale
Approx. Sqft 1500-2000
MLS Listing ID X6061356
Sold Date 07/07/23
Style Bungalow
Bedrooms 4
Annual Tax Amount $1,840
Tax Year 2022
Lot Size 0.500 Acres
Property Description
This charming all-brick bungalow is nestled on a generous 1.2 acre lot, just 7 minutes from town. This timeless home, built in 1976, offers a perfect blend of classic character and modern convenience, from the pine ceilings to the new laminate flooring throughout. With 4 bedrooms, 1.5 bathrooms, including a passthrough ensuite, and approximately 1,100 sqft of main floor living space, this presents an ideal opportunity for family living or downsizers.
Inside, you're greeted with an open-concept living space with new large windows (2019) and back deck doors to let in copious amounts of natural light. Part of the large living area is the spacious, fully remodeled kitchen. Featuring surround butcher block veneer countertops, stainless steel appliances, and a large window above the sink overlooking the backyard, the kitchen maintains the original charm while adding modern utility to the home.
Location
Province ON
County Peterborough
Community Rural Havelock-Belmont-Methuen
Area Peterborough
Zoning Rural
Region Rural Havelock-Belmont-Methuen
City Region Rural Havelock-Belmont-Methuen
Rooms
Family Room Yes
Basement Partially Finished
Kitchen 1
Separate Den/Office 1
Interior
Cooling Window Unit(s)
Exterior
Parking Features Circular Drive
Garage Spaces 6.0
Pool None
Lot Frontage 250.98
Lot Depth 174.24
Total Parking Spaces 6
Read Less Info
Want to know what your home might be worth? Contact us for a FREE valuation!

Our team is ready to help you sell your home for the highest possible price ASAP
"My job is to find and attract mastery-based agents to the office, protect the culture, and make sure everyone is happy! "






