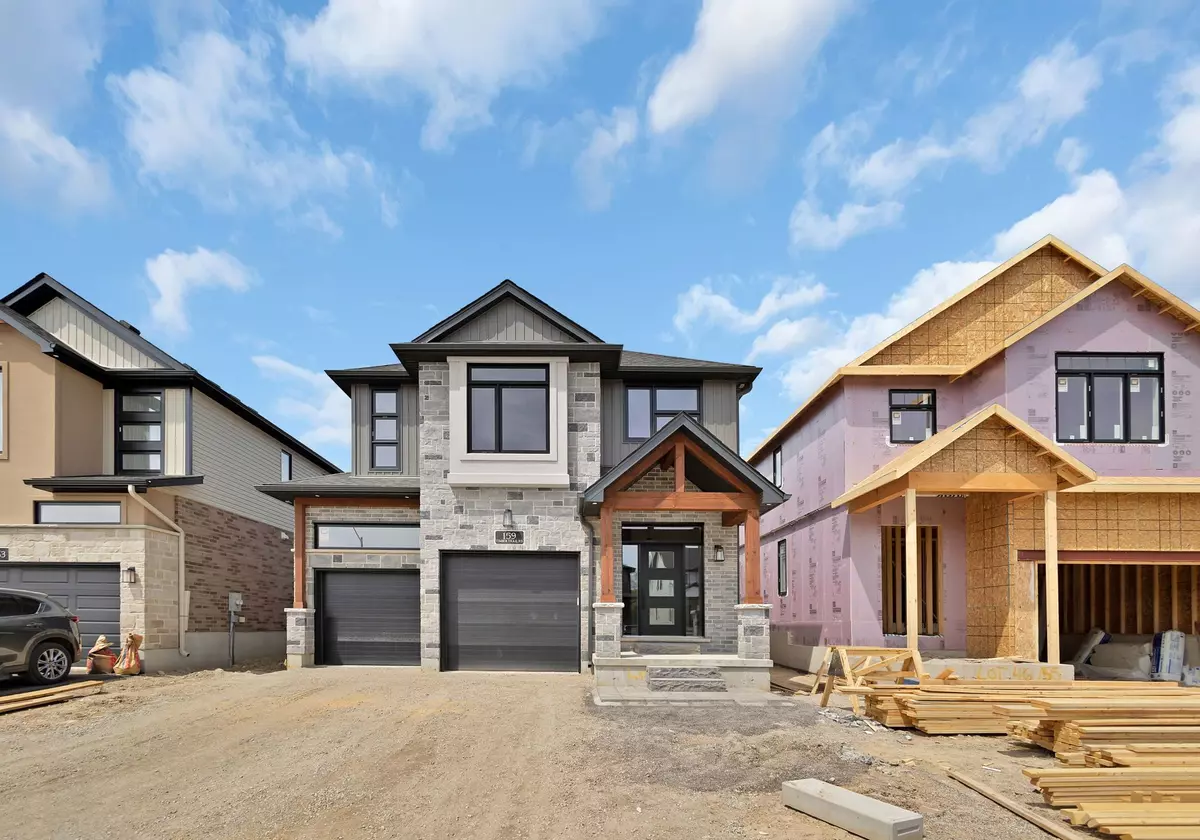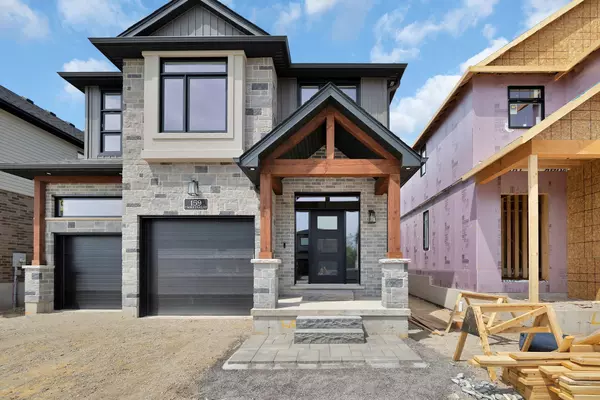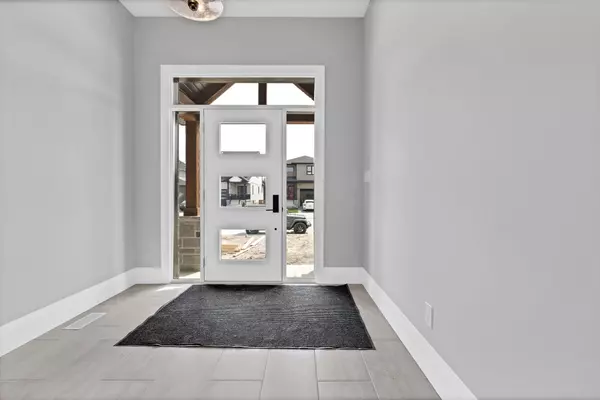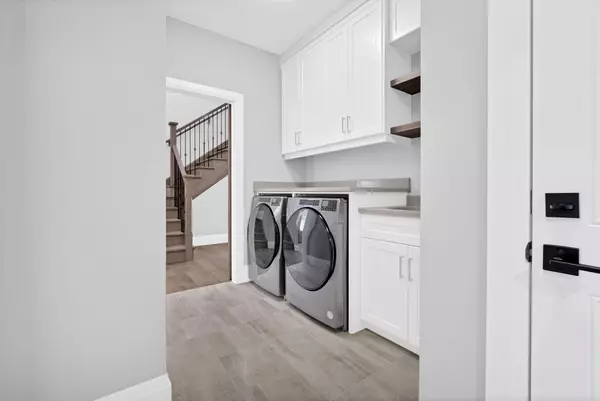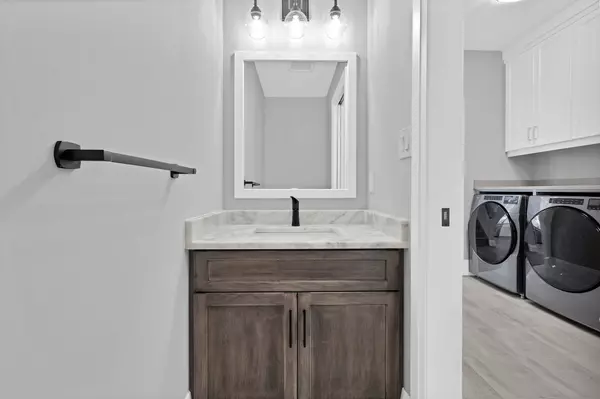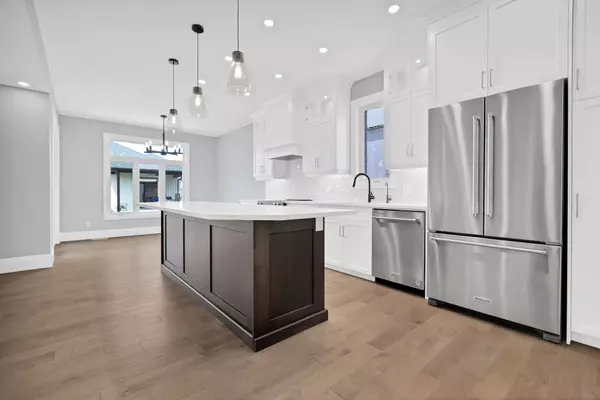$1,220,000
$1,250,000
2.4%For more information regarding the value of a property, please contact us for a free consultation.
5 Beds
4 Baths
SOLD DATE : 06/28/2023
Key Details
Sold Price $1,220,000
Property Type Single Family Home
Sub Type Detached
Listing Status Sold
Purchase Type For Sale
Approx. Sqft 2000-2500
MLS Listing ID X6013412
Sold Date 06/28/23
Style 2-Storey
Bedrooms 5
Annual Tax Amount $1,201
Tax Year 2023
Property Description
Welcome to this stunning, custom built two-story home; fully finished & move in ready! Open concept layout, upgraded tile hardwood flooring throughout, 9' high ceilings &large windows. The Kitchen features floor to ceiling custom cabinetry, undercabinet lighting, a custom hood fan, quartz countertops, a custom pull-out recycling centre, stainless steel appliances, & a walk-in pantry. The Family Room off the kitchen has a stepped ceiling crown molding, & a linear electric fireplace w/ stone veneer stained mantel. Off the Dining Room there are sliding doors leading to the fully sodded backyard, which includes a covered, composite deck & a gas BBQ line. There are walk-in closets in each of the larger bedrooms, & upgraded shelving in the primary bedroom closet. The Ensuite bath features a free-standing soaker tub a tile shower. This home showcases upgraded trim throughout, smart home features, energy star efficiency, a fully insulated 2 car garage & a complete appliance package.
Location
Province ON
County Waterloo
Zoning R-5A
Rooms
Family Room Yes
Basement Full, Finished
Kitchen 1
Interior
Cooling Central Air
Exterior
Garage Private Double
Garage Spaces 4.0
Pool None
Parking Type Attached
Total Parking Spaces 4
Read Less Info
Want to know what your home might be worth? Contact us for a FREE valuation!

Our team is ready to help you sell your home for the highest possible price ASAP

"My job is to find and attract mastery-based agents to the office, protect the culture, and make sure everyone is happy! "

