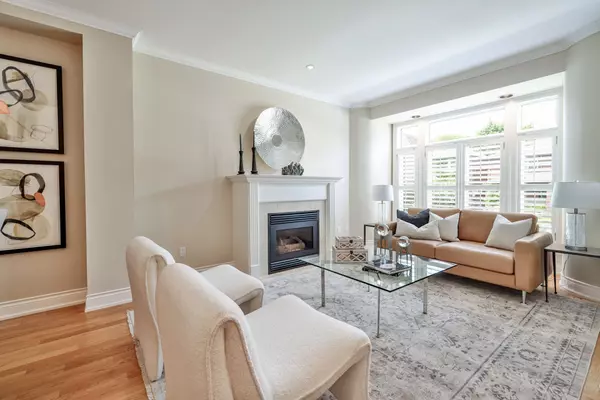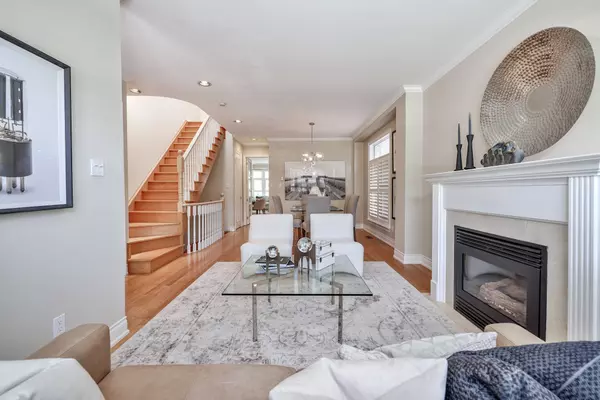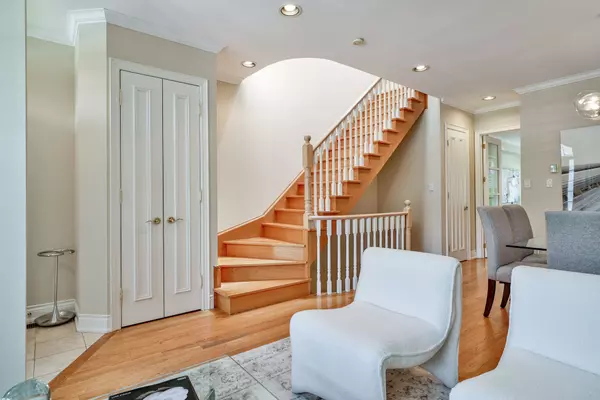$2,410,000
$1,995,000
20.8%For more information regarding the value of a property, please contact us for a free consultation.
4 Beds
4 Baths
SOLD DATE : 07/28/2023
Key Details
Sold Price $2,410,000
Property Type Single Family Home
Sub Type Detached
Listing Status Sold
Purchase Type For Sale
Approx. Sqft 1500-2000
MLS Listing ID C6097396
Sold Date 07/28/23
Style 2-Storey
Bedrooms 4
Annual Tax Amount $8,998
Tax Year 2022
Property Description
Welcome To 87 Glengarry Ave, A Custom-Built Marvel In The Heart Of Prime Bedford Park. This Updated Home Offers A Tranquil Retreat On A Child-Friendly Street, Just Steps Away From Avenue Rd & Yonge St Amenities, John Wanless Jr Public School, Parks, Playgrounds, And The Subway. With Approx. 2,736 Sqft Of Living Area, This Fabulous Family Home Boasts 9' Ceilings, Oak Hardwood Floors & Crown Mouldings. The Open Concept Family Room & Kitchen Showcase Stainless Steel Appliances & Granite Counters. The Generous Primary Bedroom Features A Large 14’ X 9’ Sitting Area, His/Hers Closets, And A Newly Renovated 4Pc Ensuite Bath. The Fully Finished Walk-Out Basement Offers A Spacious Recreation Room, Den/Office Area & A Bedroom With A Semi-Ensuite Bathroom. A Wide Mutual Drive Leads To A Detached Single Car Garage. The South-Facing Backyard Enchants With Professional Landscaping, Stone Patio & Perennial Garden. Don't Miss This Opportunity To Own A Charming And Sophisticated Bedford Park Residence.
Location
Province ON
County Toronto
Zoning * CA556342; CITY OF TORONTO
Rooms
Family Room Yes
Basement Finished with Walk-Out, Full
Kitchen 1
Separate Den/Office 1
Interior
Cooling Central Air
Exterior
Garage Mutual
Garage Spaces 1.0
Pool None
Parking Type Detached
Total Parking Spaces 1
Read Less Info
Want to know what your home might be worth? Contact us for a FREE valuation!

Our team is ready to help you sell your home for the highest possible price ASAP

"My job is to find and attract mastery-based agents to the office, protect the culture, and make sure everyone is happy! "






